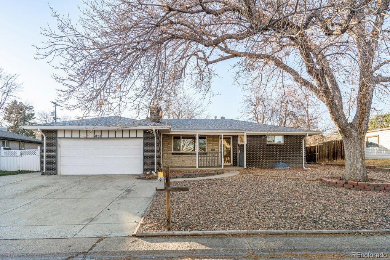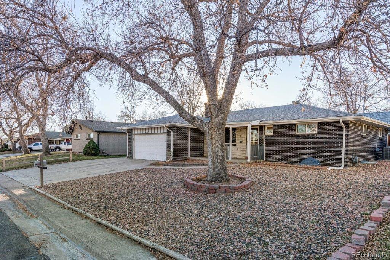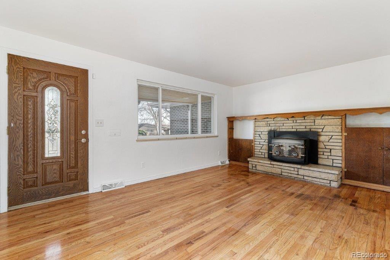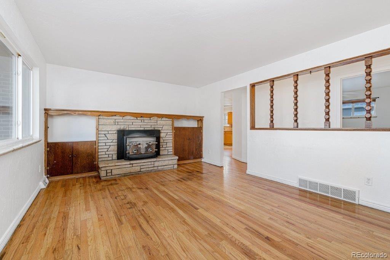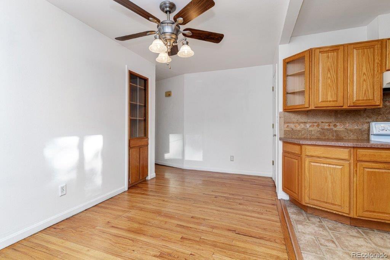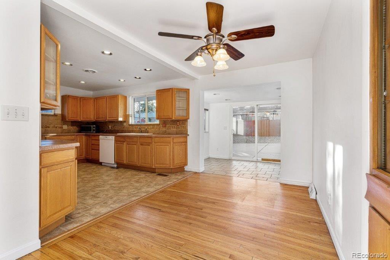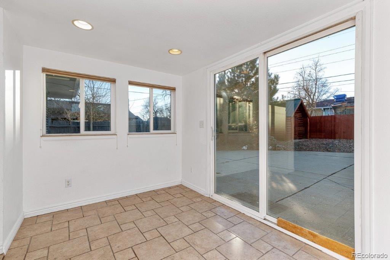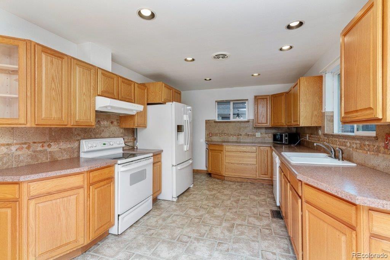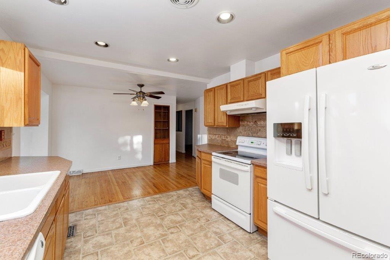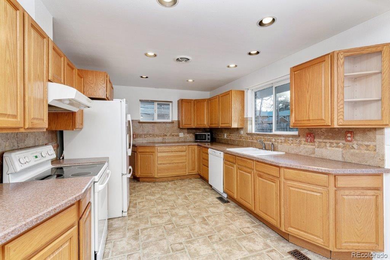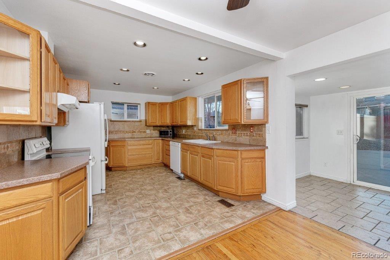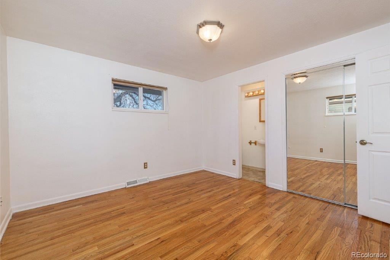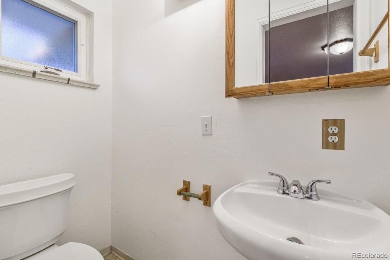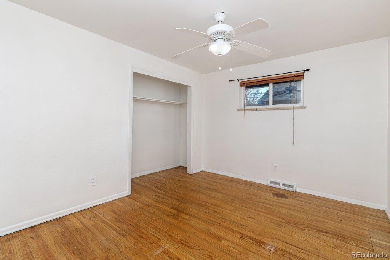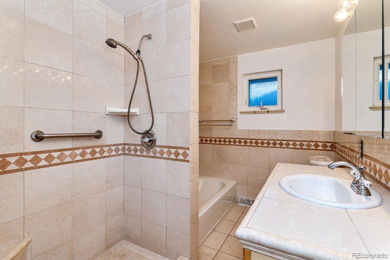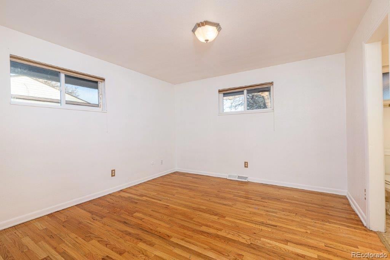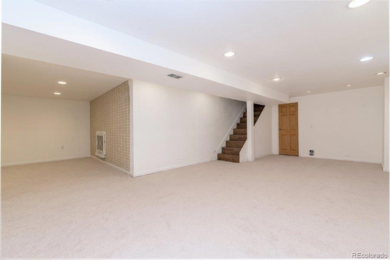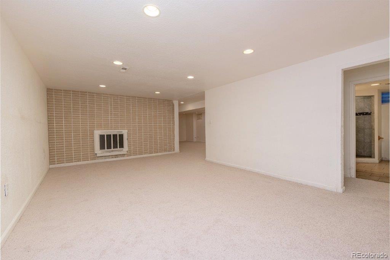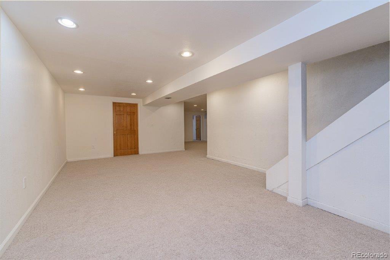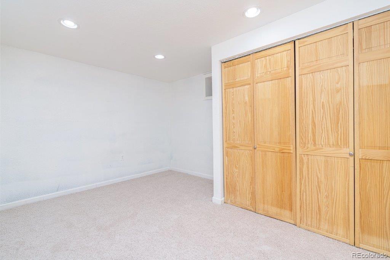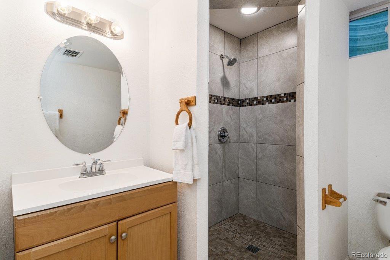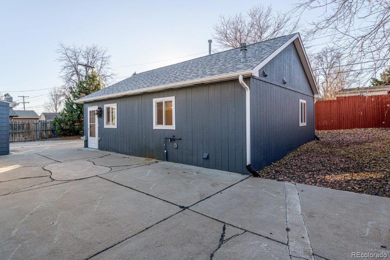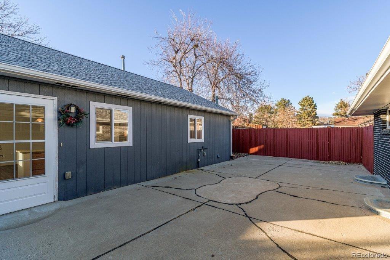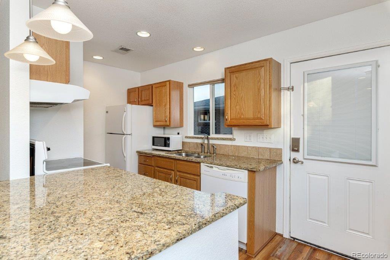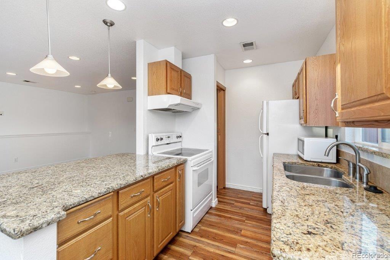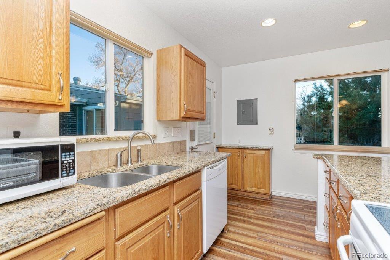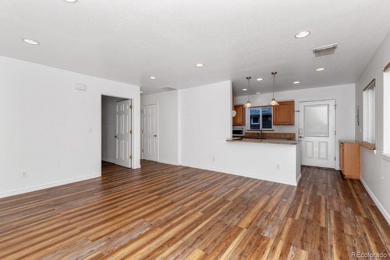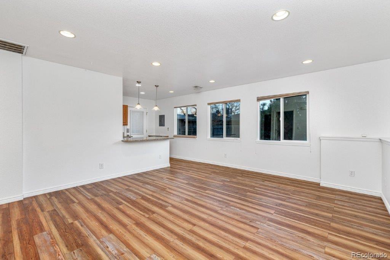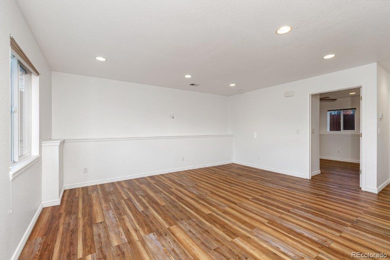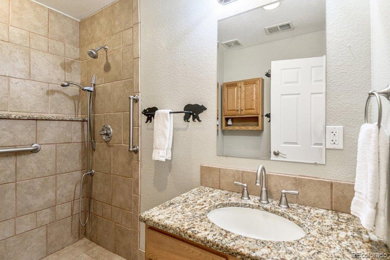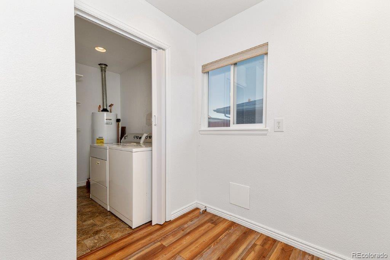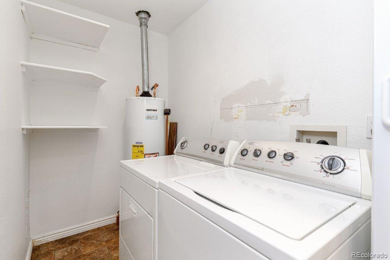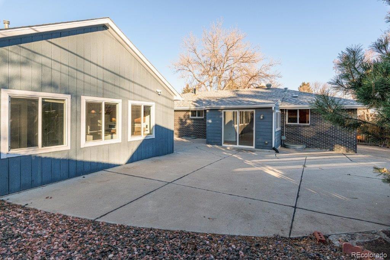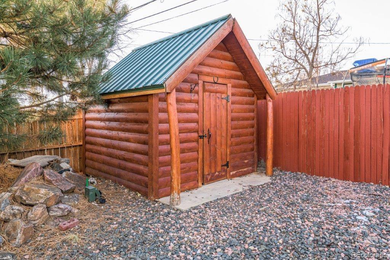Price
$670,000
Sqft
2652.00
Baths
3
Beds
5
Description
You will love this home and the many housing opportunities it offers! Quiet location, floor plan is perfect for multi-generational living situation or great investment property. Separate mother-in-law apartment. Gleaming hardwood flooring on the main level, canned lighting, 6 panel doors. Beautiful, open concept Kitchen with abundance of cabinets and countertops which are complemented by attractive tile backsplash. All appliances included. Living Room features a large picture window and wood burning stove. Sun-filled Dining Room and adjacent Sunroom. Primary Bedroom has a convenient ½ bath + mirrored closet doors. 2 additional bedrooms are accommodated by a beautifully remodeled full bath with separate shower and tub. Extensive additional living space in the finished basement which has brand new carpet and canned lighting. Includes a Family Room with wood burning fireplace, Recreation Room with rough-in plumbing for wet bar or kitchen, 2 non-conforming bedrooms, lovely updated ¾ bath, laundry area with utility sink and storage areas. Newer vinyl windows throughout, ceiling fans, new A/C unit (2017). Stunning mother-in-law apartment/carriage house/ADU features full kitchen with granite countertops + breakfast bar, one bedroom, ¾ bath, gorgeous wood-style flooring, canned lighting, washer and dryer. New A/C and furnace (2017) + hot water heater (2021) in mother-in-law apartment. Low maintenance yard with no grass to water or mow, log cabin style utility shed, extensive concrete patio area with lovely water feature. Ideal location - short walk to shopping, restaurants, Apex Community Recreation Center and Arvada Center.
Virtual Tour / Video
Property Level and Sizes
Interior Details
Exterior Details
Land Details
Garage & Parking
Exterior Construction
Financial Details
Schools
Location
Schools
Walk Score®
Contact Me
My History
Get In Touch
Complete the form below to send me a message.


 Menu
Menu