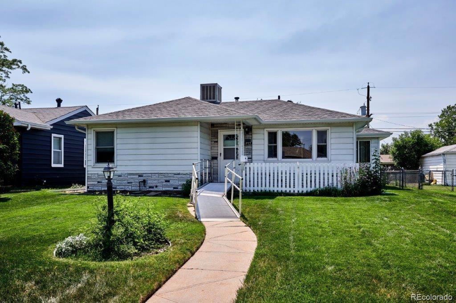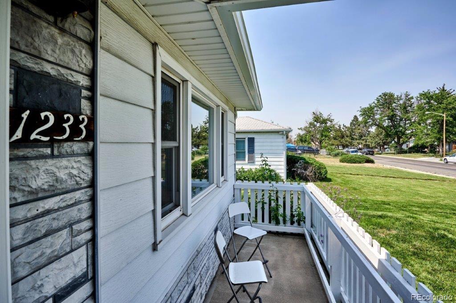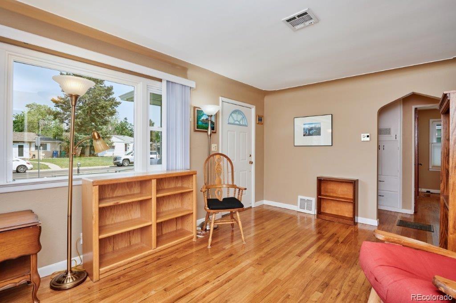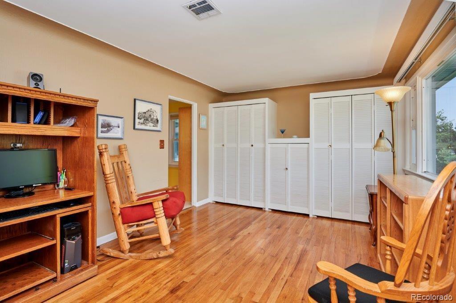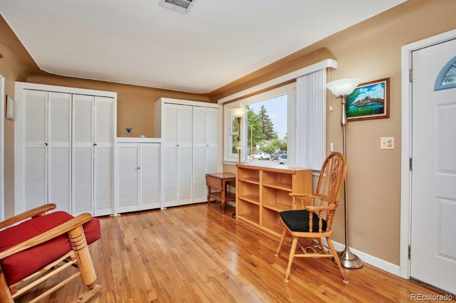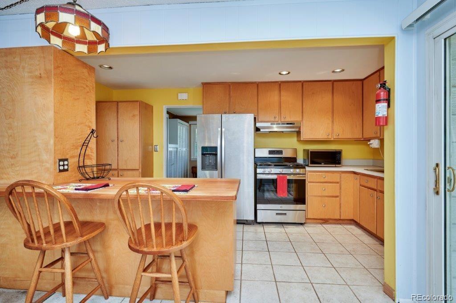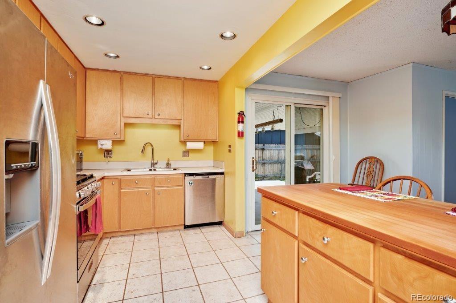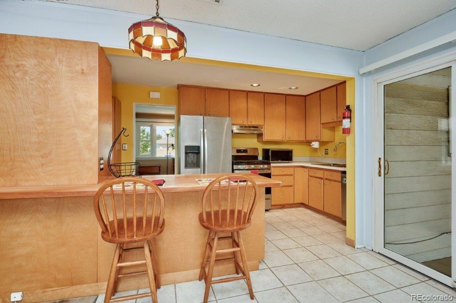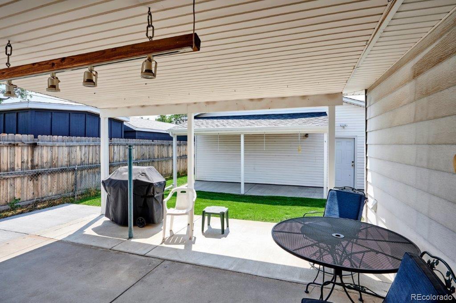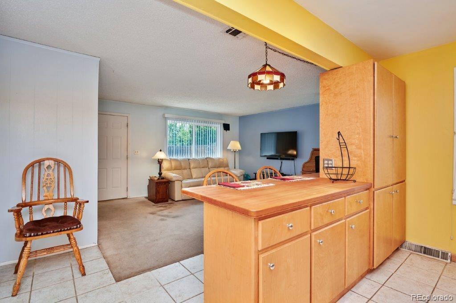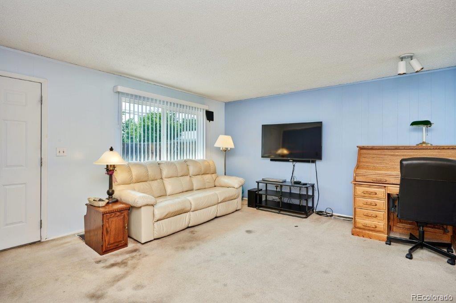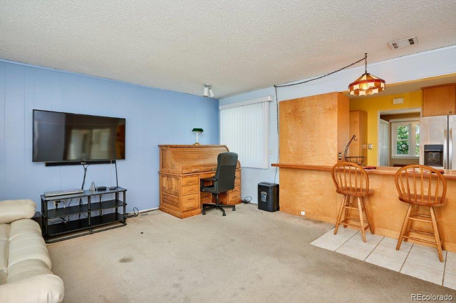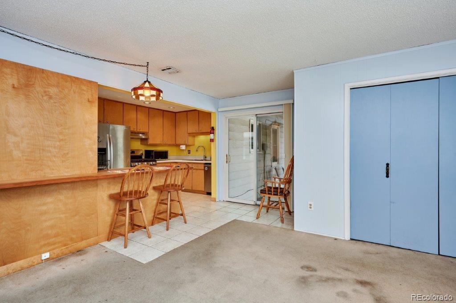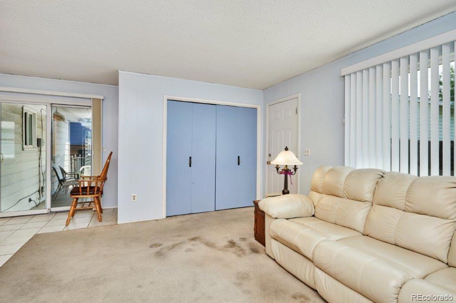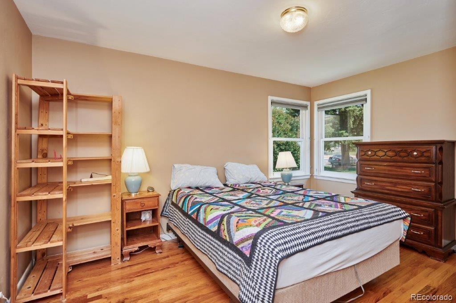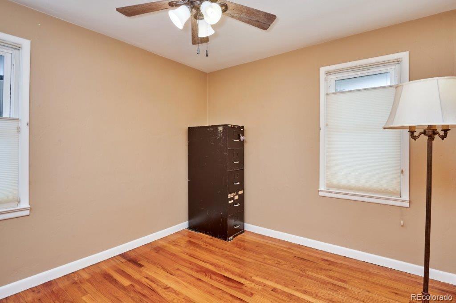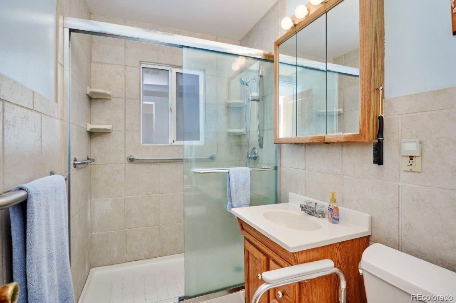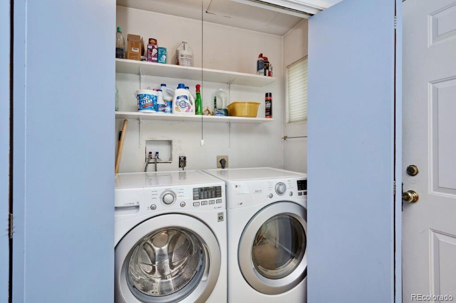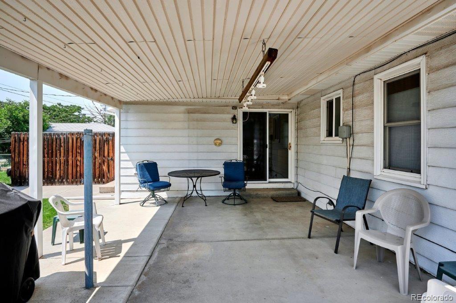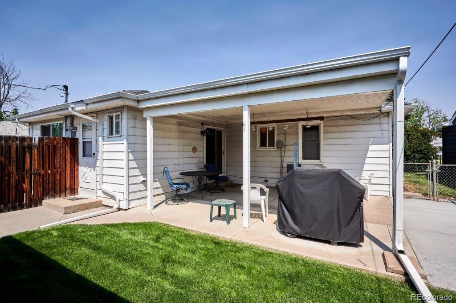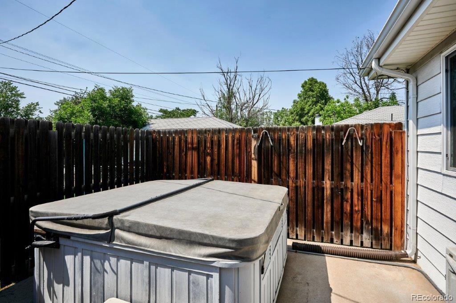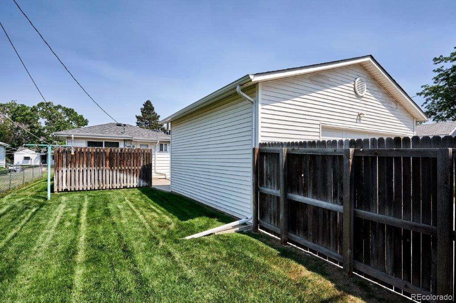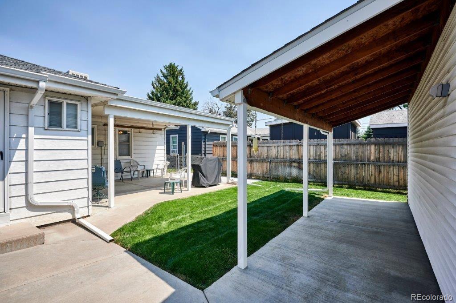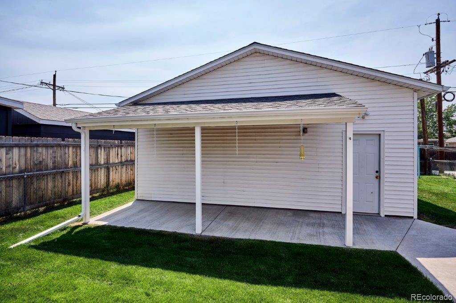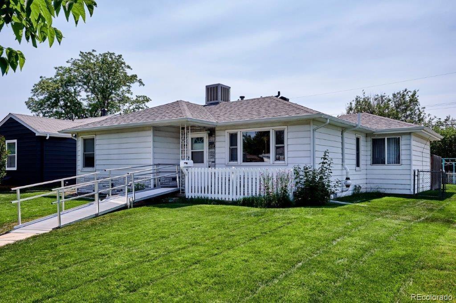Price
$399,000
Sqft
1001.00
Baths
1
Beds
2
Description
Natural light pours into this home through the large windows creating a warm and welcoming feeling. Bright open floor plan is ideal for entertaining family and friends. Pride in ownership is evident. This home has been updated and lovingly maintained. Lovely updated kitchen features stainless steel appliances, an abundance of cabinets, canned lighting, breakfast bar, pantry and tile flooring. Sliding glass door leads to the covered patio ~ ideal for outdoor entertaining. Gleaming hardwood flooring in the living room and bedrooms. Living room has graceful arched doorway and coved ceiling. Updated bathroom with large shower and attractive tile. Spacious Family Room with door to backyard. New roof, gutters and garage door (2021), brand new gas range/stove, newer furnace and evaporative cooler (2017), updated electrical, newer double pane vinyl windows, radon mitigation system (2021). Front load washer and dryer included. Private fully fenced backyard. Lawn service (mow, trim and edge) paid through 10/28/22. Sprinkler system in front and rear. Newer (2021) gas grill and hot tub (as-is) included. Oversized 2 car detached garage. Ideally located ~ close to I-225, Anschutz Medical Campus, restaurants and shopping.
Virtual Tour / Video
Property Level and Sizes
Interior Details
Exterior Details
Land Details
Garage & Parking
Exterior Construction
Financial Details
Schools
Location
Schools
Walk Score®
Contact Me
About Me & My Skills
Having been raised in Littleton, Colorado, and in the real estate business since 2002, I've become very knowledgeable about the many great cities and communities in the Denver Metro Area to live. In addition to the Denver area, I help my clients from as far south as Castle Rock, Larkspur and Monument and as far north as Thornton and Westminster.
On the west side of town, I work in Littleton, Golden, Evergreen and Conifer, and I will go as far east as the E470 corridor. I look forward to serving you and your referrals.
Get In Touch
Complete the form below to send me a message.


 Menu
Menu