15629 E 7th Circle
Aurora, CO 80011 — Arapahoe county
Price
$560,000
Sqft
2963.00 SqFt
Baths
3
Beds
3
Description
Just announced! 1.2% Lender Credit now being offered towards rate buy down or transaction costs! Must use Intercap Lending to receive credit. Welcome home to your new home! This lovely 3 bed 3 bath David Weekly built home will fill your needs. You will be welcomed to your home with a front porch for relaxing on summer nights. Enter your new home with your living room and dining room. Enjoy the open concept kitchen which overlooks into your den with fireplace. You will enjoy your first floor primary suite with 5 piece bathroom. The upper level completes this home with 2 additional bedrooms and a flex room which could be used as an office or play room. The home has a deck and patio for outdoor entertaining. The back of the home leads to open space and trails. So no building behind you. Home is conveniently located to shopping and dining. Easy access to 225, I-70 and not far from Anschutz Campus.
To obtain Lender Credit to Buyer. Buyer must apply and use Intercap Lending for Buyer credit from lender. To apply https://www.intercaplending.com/loan-officer/tim-howar/
Property Level and Sizes
SqFt Lot
5227.20
Lot Features
Ceiling Fan(s), Eat-in Kitchen, Entrance Foyer, Five Piece Bath, Granite Counters, High Ceilings, Jet Action Tub, Kitchen Island, Smoke Free, Vaulted Ceiling(s), Walk-In Closet(s)
Lot Size
0.12
Foundation Details
Concrete Perimeter
Basement
Bath/Stubbed, Unfinished
Interior Details
Interior Features
Ceiling Fan(s), Eat-in Kitchen, Entrance Foyer, Five Piece Bath, Granite Counters, High Ceilings, Jet Action Tub, Kitchen Island, Smoke Free, Vaulted Ceiling(s), Walk-In Closet(s)
Appliances
Cooktop, Dishwasher, Disposal, Dryer, Gas Water Heater, Microwave, Oven, Refrigerator, Self Cleaning Oven, Washer
Laundry Features
In Unit
Electric
Central Air
Flooring
Carpet, Laminate, Tile
Cooling
Central Air
Heating
Forced Air
Fireplaces Features
Gas Log
Utilities
Cable Available, Electricity Available, Natural Gas Available
Exterior Details
Features
Garden, Private Yard, Rain Gutters
Lot View
Meadow
Water
Public
Sewer
Public Sewer
Land Details
Garage & Parking
Exterior Construction
Roof
Architecural Shingle
Construction Materials
Brick, Other
Exterior Features
Garden, Private Yard, Rain Gutters
Security Features
Carbon Monoxide Detector(s), Security System, Smoke Detector(s)
Builder Name 1
David Weekley Homes
Builder Source
Public Records
Financial Details
Previous Year Tax
3099.00
Year Tax
2022
Primary HOA Name
PMI/Highline Court Homeowners Assoc
Primary HOA Phone
303-529-9835
Primary HOA Fees Included
Maintenance Grounds, Trash
Primary HOA Fees
79.00
Primary HOA Fees Frequency
Monthly
Location
Schools
Elementary School
Laredo
Middle School
East
High School
Hinkley
Walk Score®
Contact me about this property
Suzy Pendergraft
RE/MAX Professionals
6020 Greenwood Plaza Boulevard
Greenwood Village, CO 80111, USA
6020 Greenwood Plaza Boulevard
Greenwood Village, CO 80111, USA
- (720) 363-2409 (Mobile)
- Invitation Code: suzysellshomes
- suzy@suzypendergrafthomes.com
- https://SuzyPendergraftHomes.com
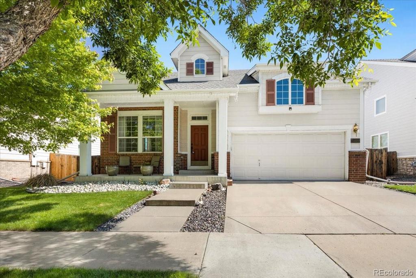
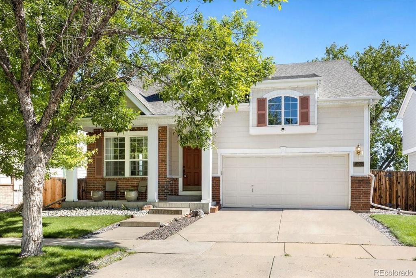
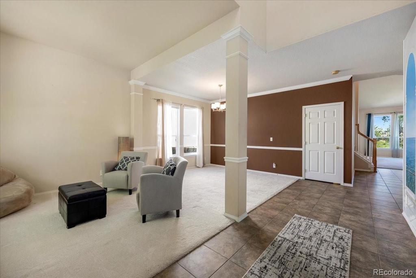
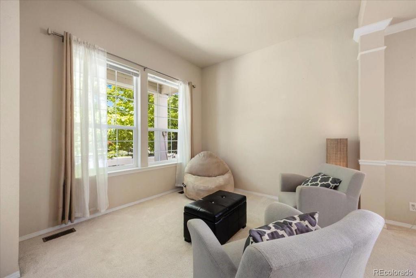
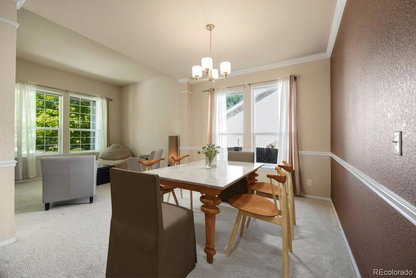
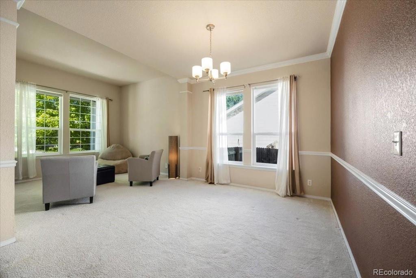
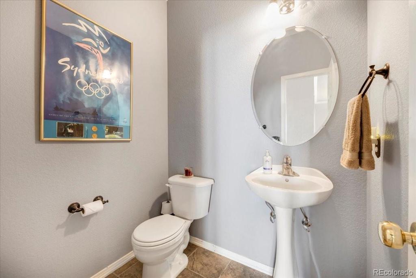
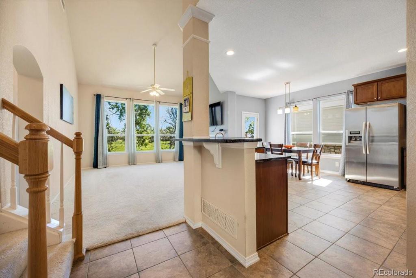
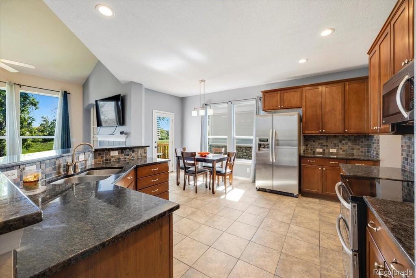
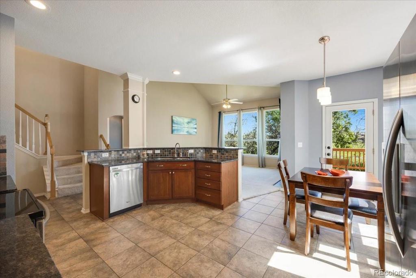
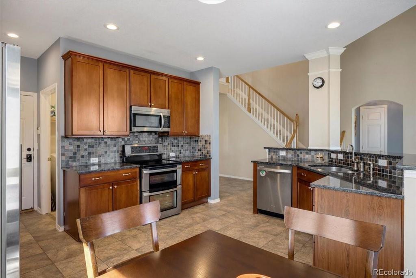
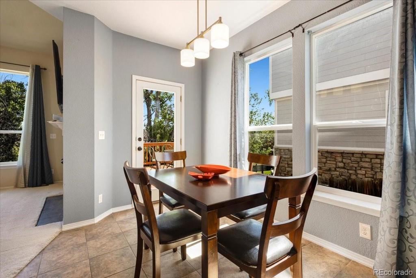
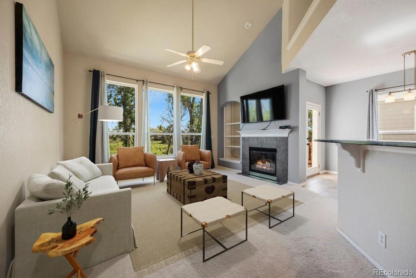
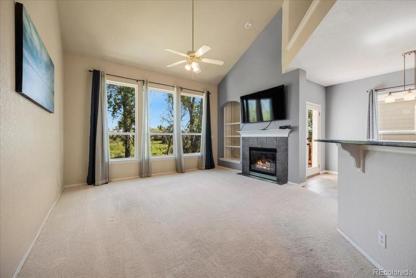
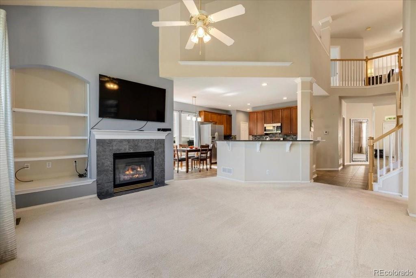
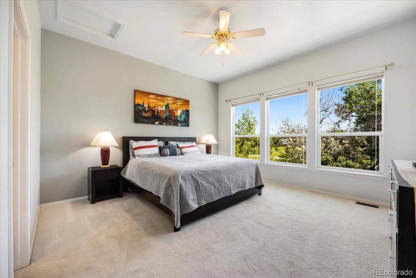
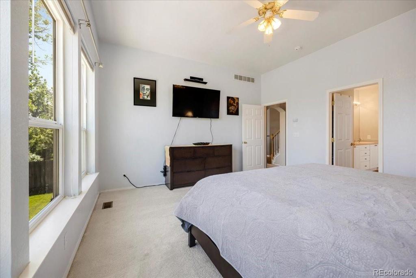
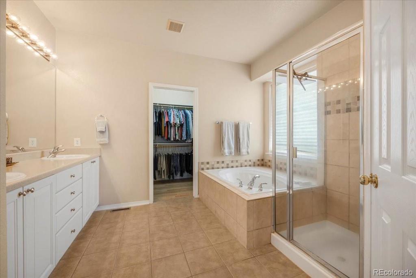
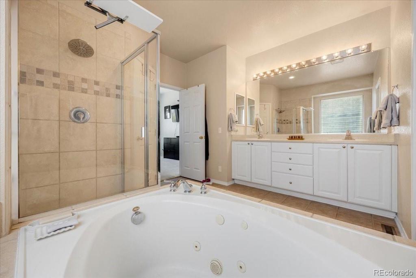
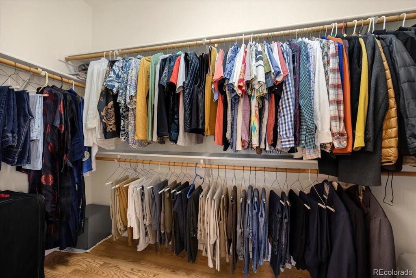
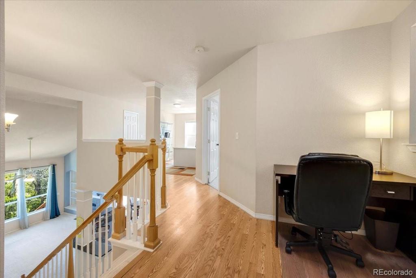
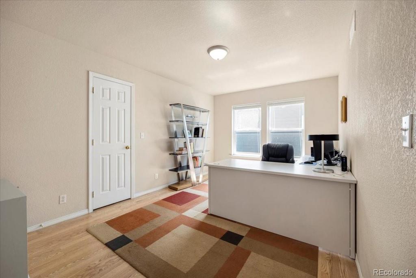
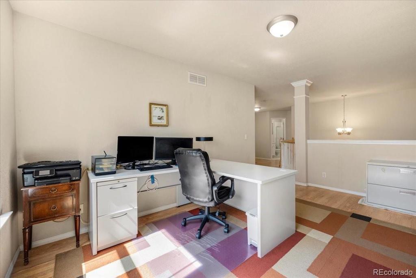
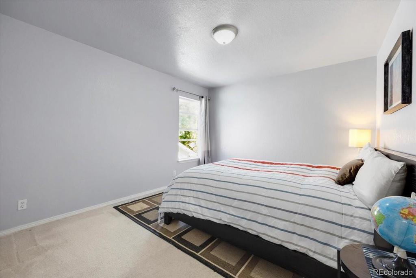
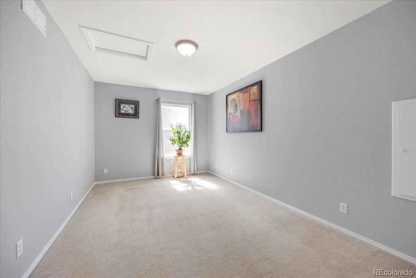
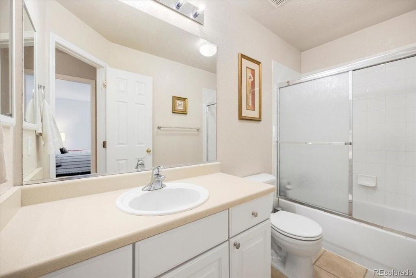
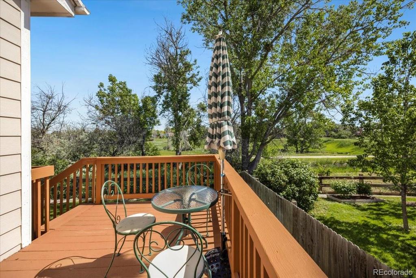
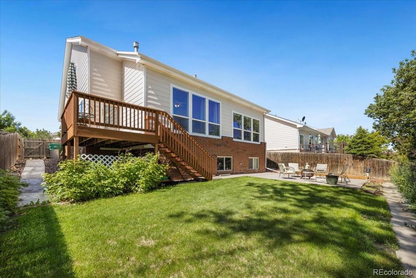
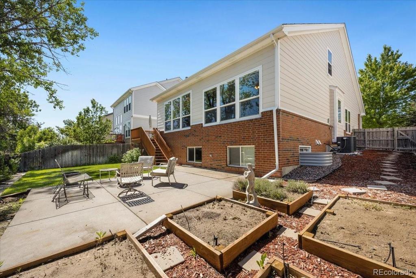
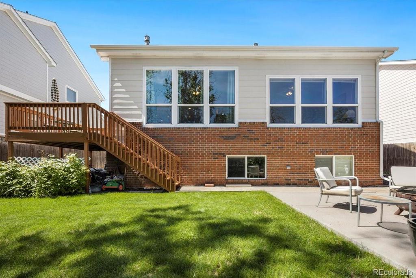
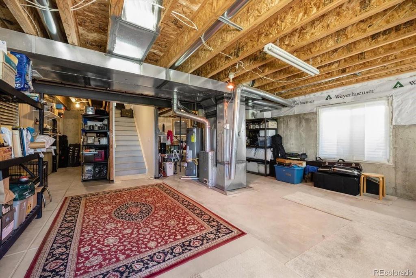
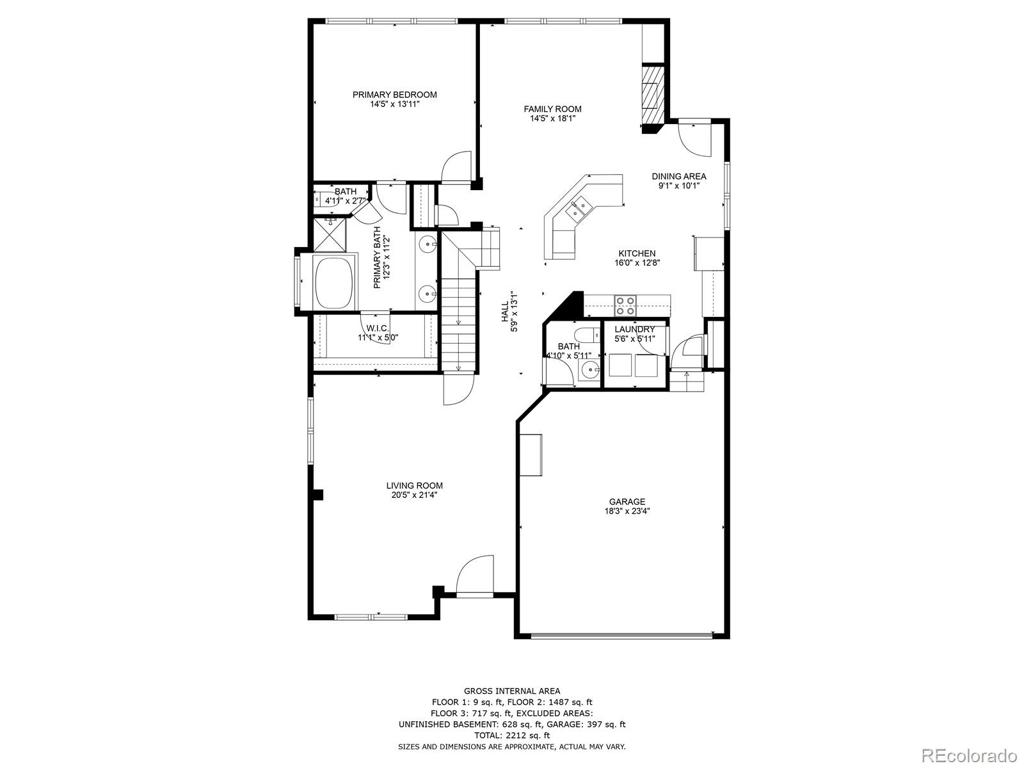
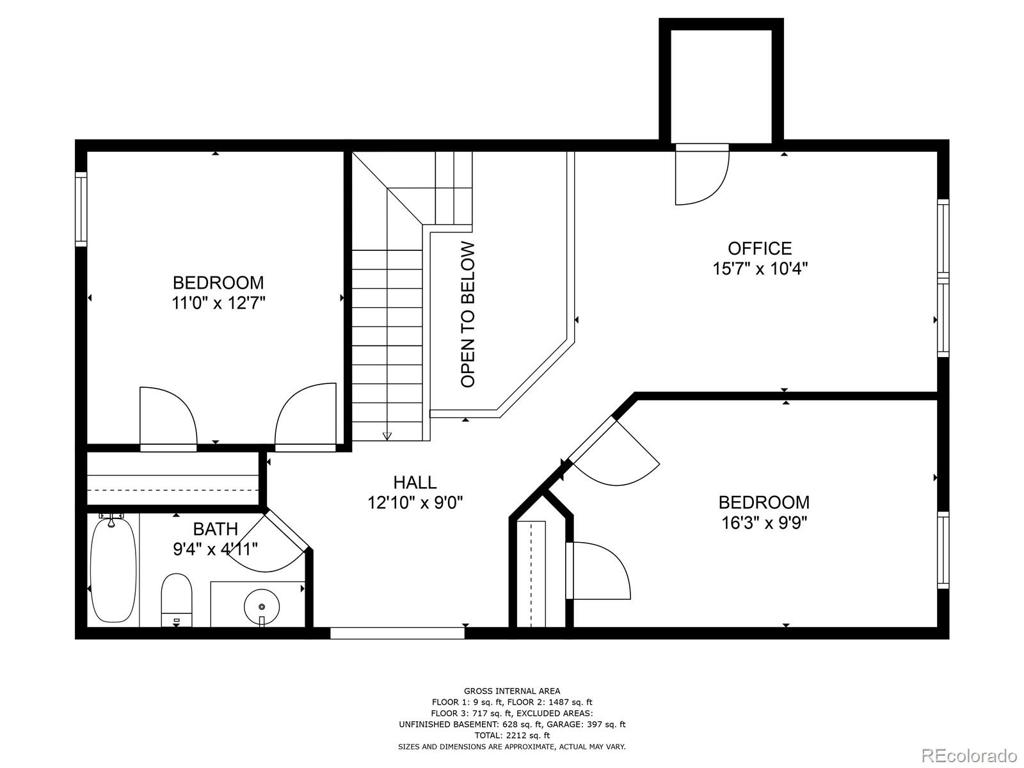
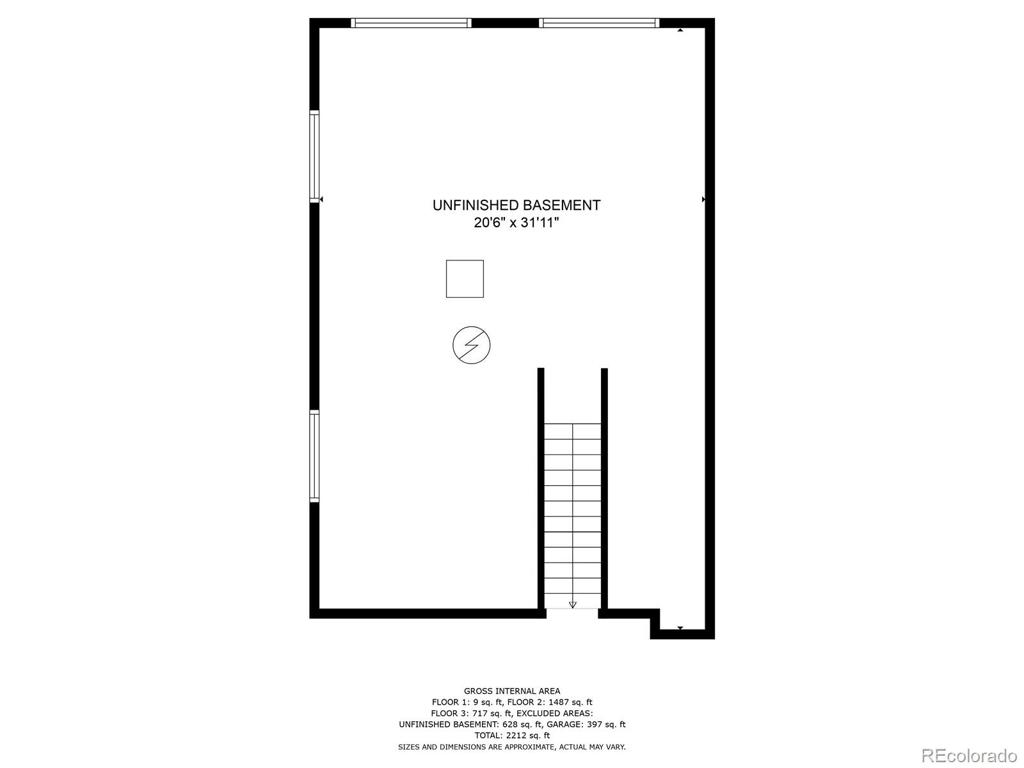


 Menu
Menu
 Schedule a Showing
Schedule a Showing

