16009 E Lehigh Circle
Aurora, CO 80013 — Arapahoe county
Price
$675,000
Sqft
3240.00 SqFt
Baths
4
Beds
4
Description
Welcome to this meticulously remodeled home, where every aspect has been revitalized from the ground up. From the moment you arrive, the new driveway, fresh exterior paint and new garage doors set a stylish tone. Step inside to discover a home that has been completely transformed. Inside, every detail has been carefully considered and executed, from the NEW Furnace, AC, Electrical panels, Lighting, Cabinets, Fixtures and Appliances ensuring safety and efficiency throughout.
The open-concept living space boasts new floors that add both beauty and durability, while the bathrooms have been completely transformed with new showers, vanities and fixtures with a walk-in closet and a bonus space in the primary suite. Fresh paint coats the interior walls, breathing new life into every corner. No one left out with this open space including an office nook between the main living and kitchen area.
Transform this finished basement into your ideal space for workouts, relaxation, entertainment, or productivity, with ample room to create your dream workout area, cozy den, vibrant rec room, or functional office. Outside, a spacious deck awaits in the backyard, offering the perfect spot for outdoor gatherings or simply enjoying your private oasis. Surrounding the home is xeriscape landscaping, providing a low-maintenance or a blank canvas to create your own personal touch.
The modern updates are highlighted by tasteful gold finishes, creating a cohesive and sophisticated aesthetic. This property is a true masterpiece of modern living, offering both style and functionality in every aspect. Located in Cherry Creek School district.
Don't miss your chance to call it home! Please call Sierrah Bennett at 719-225-5493 with any questions you may have.
Property Level and Sizes
SqFt Lot
8276.00
Lot Features
Built-in Features, Eat-in Kitchen, High Ceilings, Jack & Jill Bathroom, Kitchen Island, Open Floorplan, Primary Suite, Quartz Counters, Smoke Free, Vaulted Ceiling(s), Walk-In Closet(s)
Lot Size
0.19
Basement
Finished
Interior Details
Interior Features
Built-in Features, Eat-in Kitchen, High Ceilings, Jack & Jill Bathroom, Kitchen Island, Open Floorplan, Primary Suite, Quartz Counters, Smoke Free, Vaulted Ceiling(s), Walk-In Closet(s)
Appliances
Convection Oven, Dishwasher, Disposal, Gas Water Heater, Microwave, Refrigerator
Electric
Central Air
Flooring
Vinyl
Cooling
Central Air
Heating
Forced Air
Fireplaces Features
Living Room, Wood Burning
Utilities
Electricity Connected, Natural Gas Available
Exterior Details
Features
Gas Valve, Private Yard, Rain Gutters
Water
Public
Sewer
Public Sewer
Land Details
Road Frontage Type
Public
Road Surface Type
Paved
Garage & Parking
Parking Features
Concrete, Insulated Garage, Oversized
Exterior Construction
Roof
Unknown
Construction Materials
Brick, Concrete, Wood Siding
Exterior Features
Gas Valve, Private Yard, Rain Gutters
Window Features
Double Pane Windows
Security Features
Carbon Monoxide Detector(s), Smoke Detector(s)
Builder Source
Public Records
Financial Details
Previous Year Tax
2018.00
Year Tax
2022
Primary HOA Name
Mission Viejo
Primary HOA Phone
720.443.0462
Primary HOA Fees
30.00
Primary HOA Fees Frequency
Annually
Location
Schools
Elementary School
Mission Viejo
Middle School
Laredo
High School
Smoky Hill
Walk Score®
Contact me about this property
Suzy Pendergraft
RE/MAX Professionals
6020 Greenwood Plaza Boulevard
Greenwood Village, CO 80111, USA
6020 Greenwood Plaza Boulevard
Greenwood Village, CO 80111, USA
- Invitation Code: suzysellshomes
- suzypendergraft@remax.net
- https://suzypendergrafthomes.com
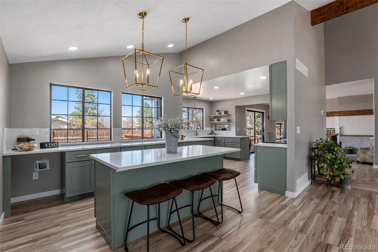
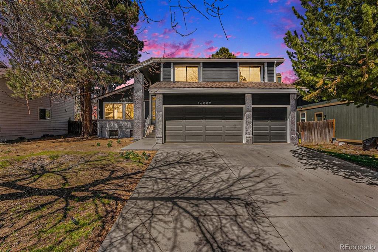
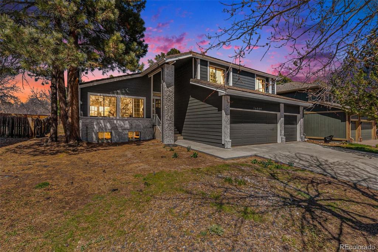
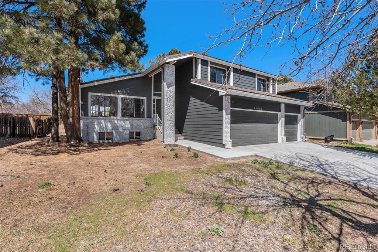
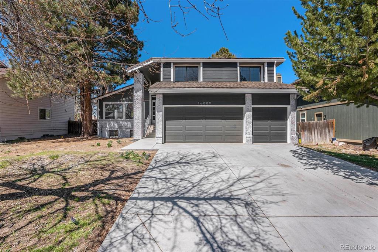
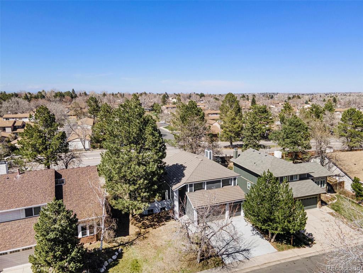
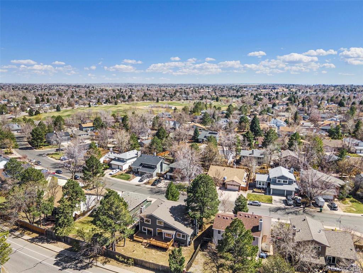
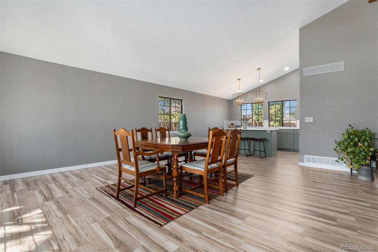
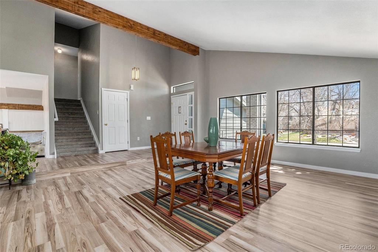
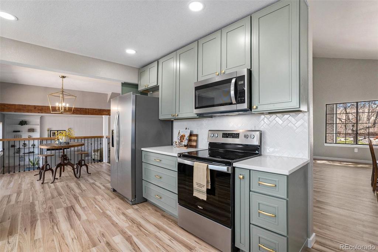
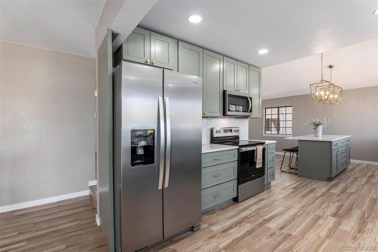
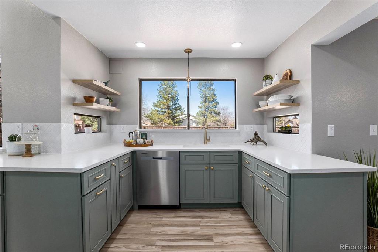
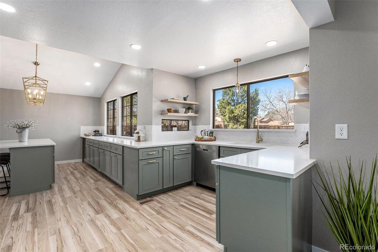
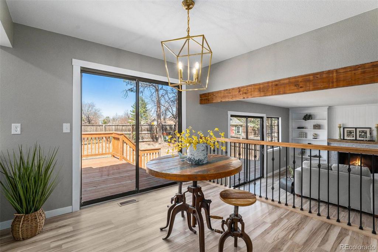
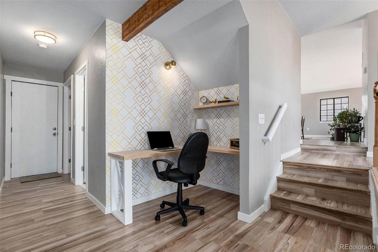
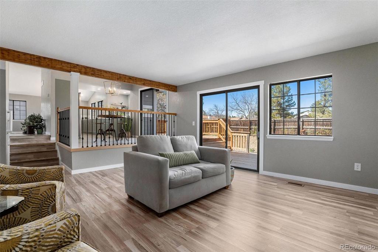
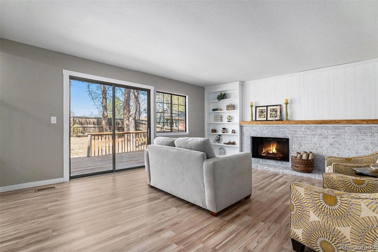
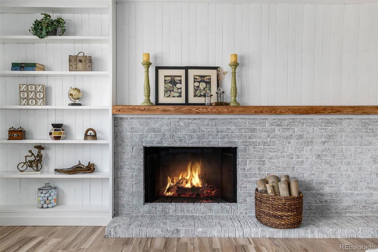
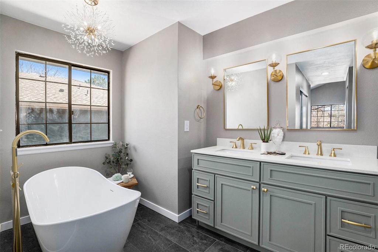
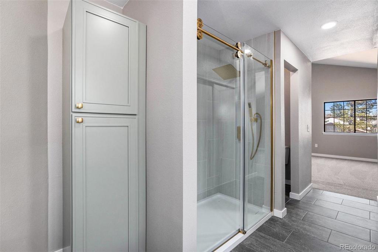
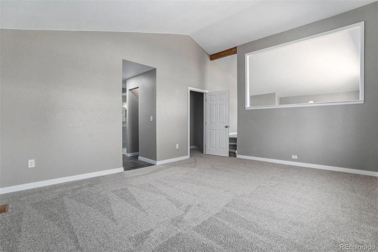
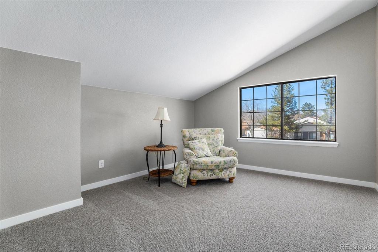
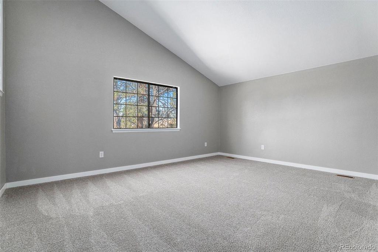
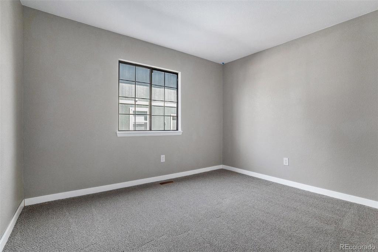
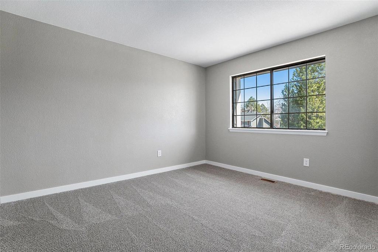
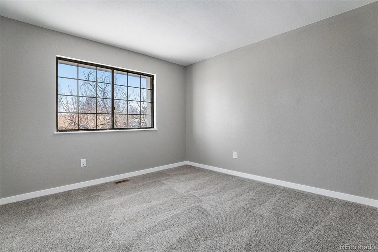
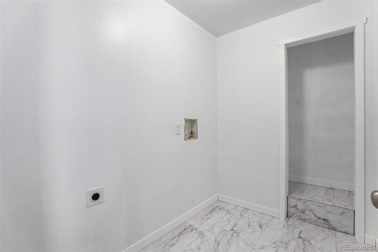
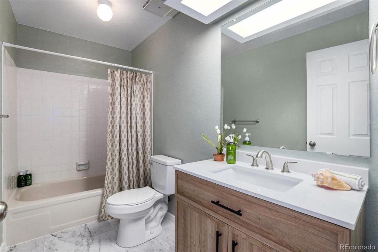
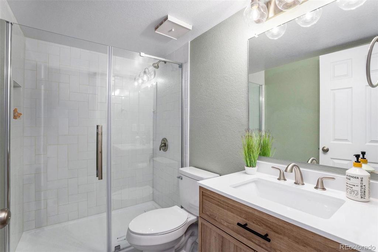
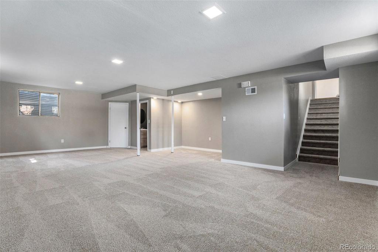
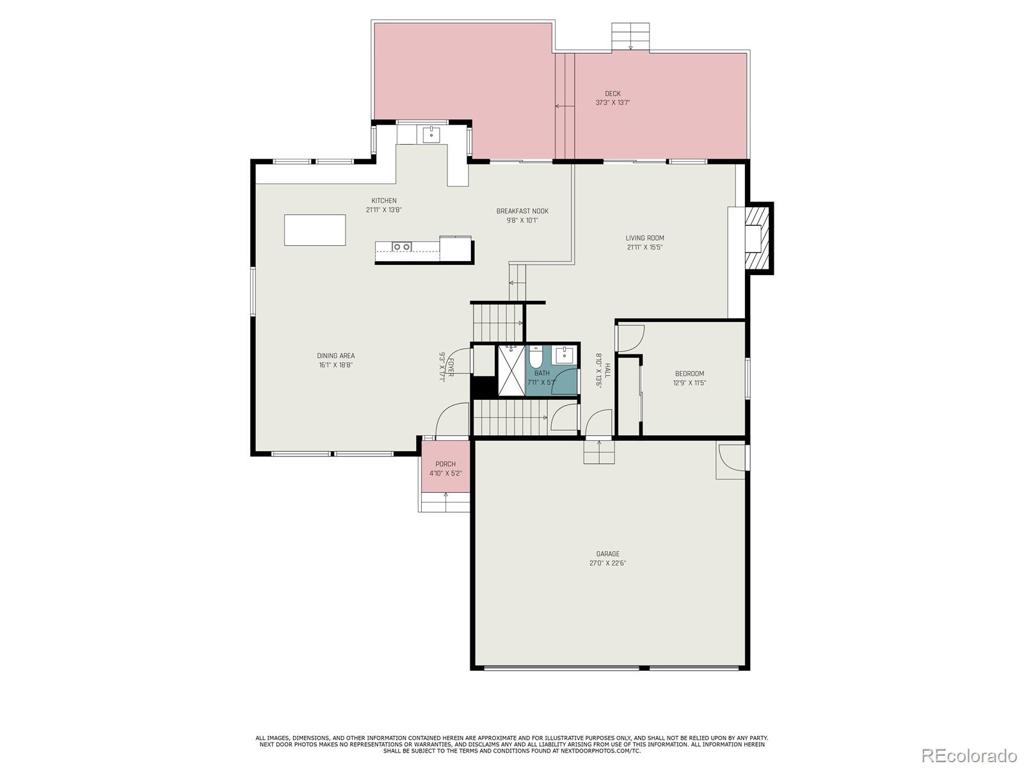
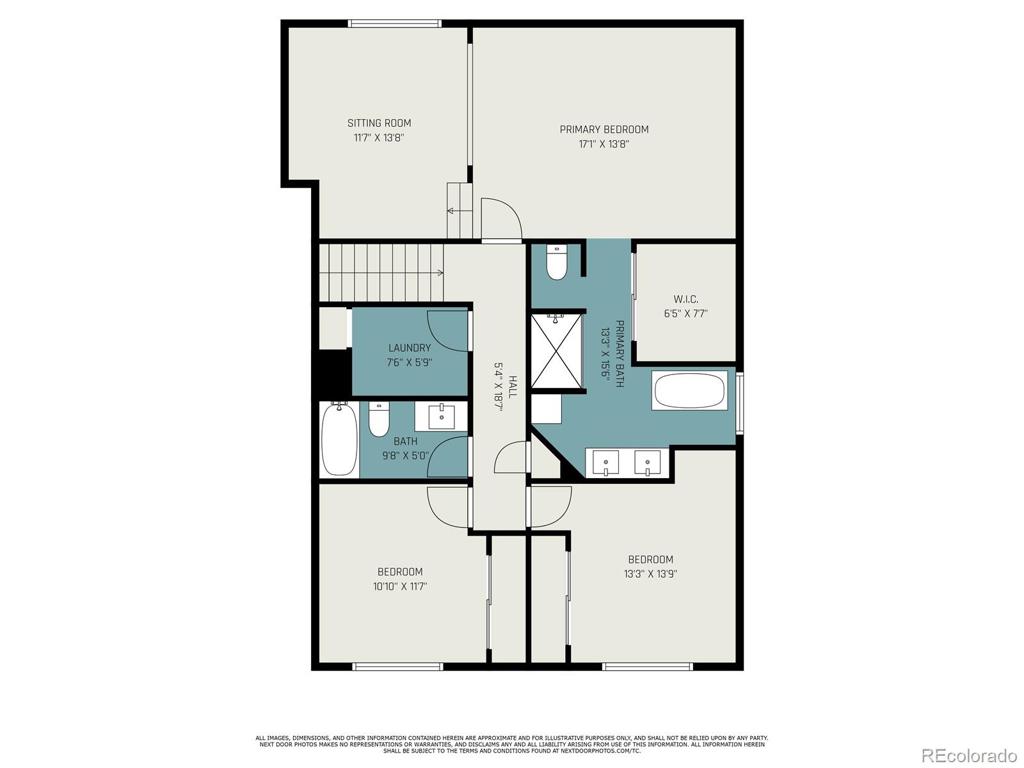
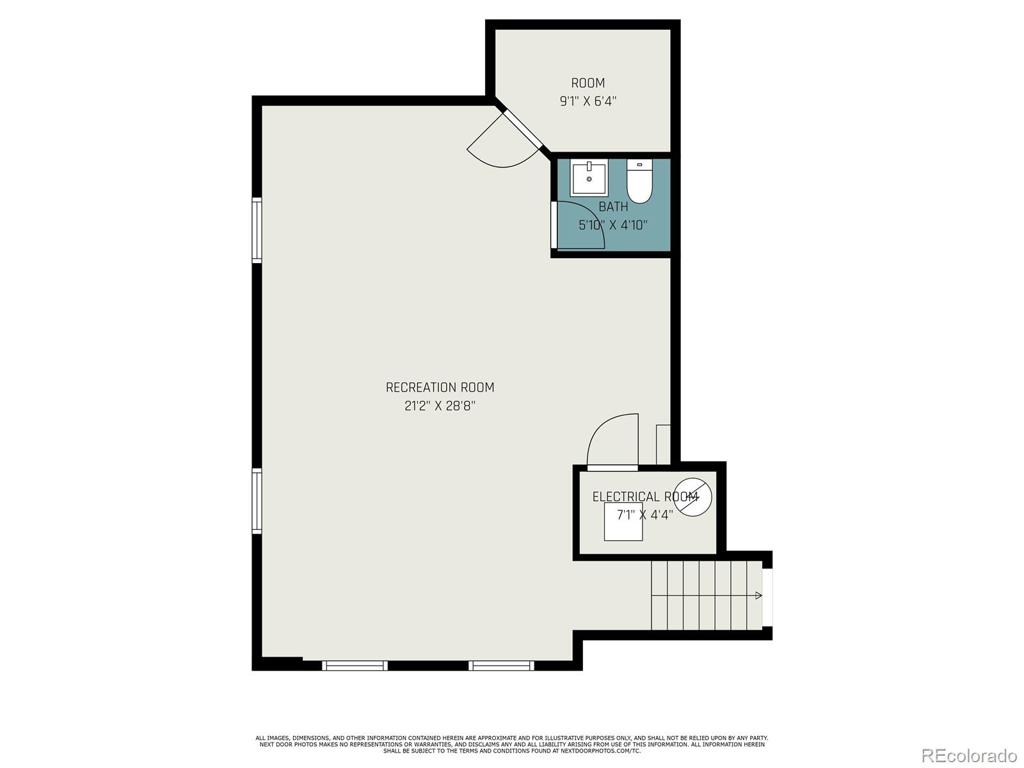
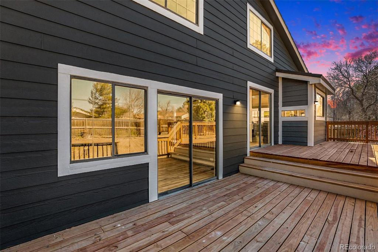
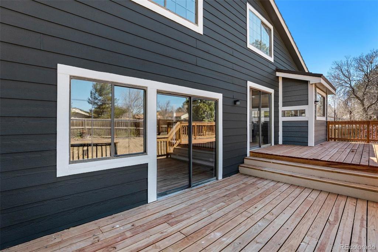
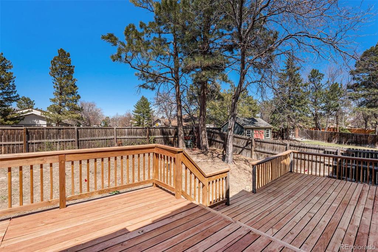
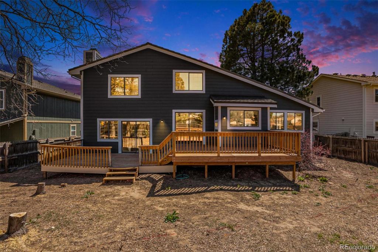
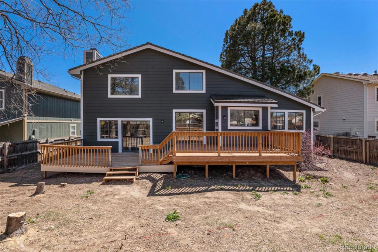
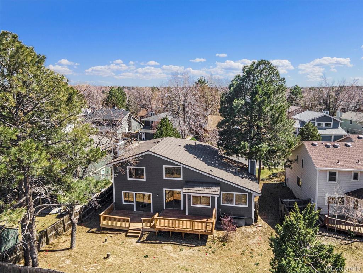


 Menu
Menu
 Schedule a Showing
Schedule a Showing

