2248 S Nome Court
Aurora, CO 80014 — Arapahoe county
Price
$529,000
Sqft
2594.00 SqFt
Baths
4
Beds
3
Description
Nestled in the desirable Chelsea Hills neighborhood, this stunning updated property offers 3 beds, 4 baths, and a 2-car garage spanning 2,594 sq. ft. This meticulously maintained home features a thoughtfully designed floor plan. The main level greets you with hardwood flooring and a warm and inviting living room and dining room with gas fireplace and surround sound, ideal for relaxation or entertaining guests. The beautifully appointed kitchen boasts a Travertine backsplash, and granite countertops, with stainless steel appliances. Stainless steel knife holder and pots and pan rack are also included. Water filer with 5 years of cartridge replacements are included. The eat-in area off the kitchen provides a perfect setting for intimate dinners or casual gatherings with loved ones. Upstairs, enjoy the comfort of the primary suite, complete with a generously sized bedroom, a luxurious 5-piece bath with stone flooring accents, and ample closet space featuring 2 closets, one of the closets is a walk-in with cedar planks. The second floor also includes a 2nd bedroom and hall bath. The basement features a large bedroom with walk in closet, a room set up as a gym with hardwood floors and mirrored walls, a hall bath and separate laundry and storage/workshop area. Outside spend leisurely afternoons lounging on the your Trex deck with a pergola equipped with a power station for charging your phone or laptop. Pergola cover is currently stored in the garage. Ring doorbell camera and spotlight camera in driveway are included; both detect motion and record. The fully fenced backyard offers privacy and seclusion, creating an idyllic oasis for outdoor enjoyment. Garage door and smart opener were replaced in 2019. HOA includes a pool to enjoy during the summer. Home is located at the end of the road so very private. Home is conveniently located near a host of shopping, dining, and entertainment options. Buyer to verify all information and square footage.
Property Level and Sizes
SqFt Lot
4879.00
Lot Features
Ceiling Fan(s), Eat-in Kitchen, Five Piece Bath, Granite Counters, Pantry, Smoke Free, Sound System, Stone Counters, Vaulted Ceiling(s), Walk-In Closet(s)
Lot Size
0.11
Basement
Finished, Partial
Interior Details
Interior Features
Ceiling Fan(s), Eat-in Kitchen, Five Piece Bath, Granite Counters, Pantry, Smoke Free, Sound System, Stone Counters, Vaulted Ceiling(s), Walk-In Closet(s)
Appliances
Dishwasher, Disposal, Microwave, Oven, Refrigerator
Electric
Central Air
Flooring
Carpet, Stone, Wood
Cooling
Central Air
Heating
Forced Air
Fireplaces Features
Family Room, Gas, Living Room
Utilities
Cable Available, Electricity Connected, Internet Access (Wired), Natural Gas Connected
Exterior Details
Features
Private Yard
Water
Public
Sewer
Public Sewer
Land Details
Road Surface Type
Paved
Garage & Parking
Parking Features
Concrete
Exterior Construction
Roof
Composition
Construction Materials
Brick, Frame, Wood Siding
Exterior Features
Private Yard
Window Features
Double Pane Windows, Window Coverings
Security Features
Carbon Monoxide Detector(s), Smoke Detector(s)
Builder Source
Public Records
Financial Details
Previous Year Tax
2015.00
Year Tax
2022
Primary HOA Name
Colorado Properties
Primary HOA Phone
303-671-6403
Primary HOA Amenities
Pool
Primary HOA Fees Included
Maintenance Grounds, Snow Removal, Trash
Primary HOA Fees
204.00
Primary HOA Fees Frequency
Monthly
Location
Schools
Elementary School
Ponderosa
Middle School
Prairie
High School
Overland
Walk Score®
Contact me about this property
Suzy Pendergraft
RE/MAX Professionals
6020 Greenwood Plaza Boulevard
Greenwood Village, CO 80111, USA
6020 Greenwood Plaza Boulevard
Greenwood Village, CO 80111, USA
- (720) 363-2409 (Mobile)
- Invitation Code: suzysellshomes
- suzy@suzypendergrafthomes.com
- https://SuzyPendergraftHomes.com
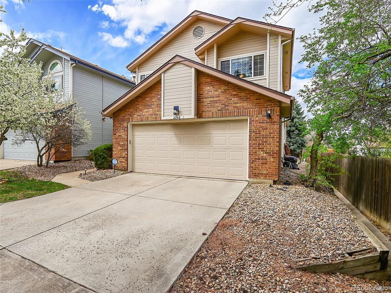
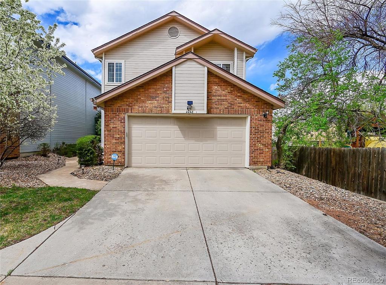
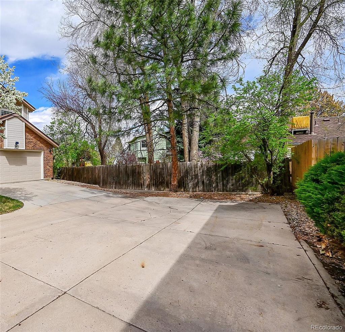
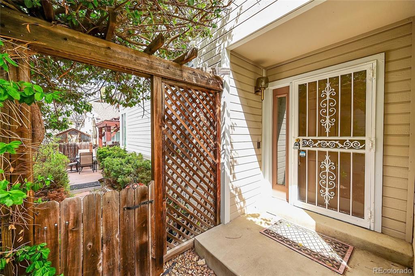
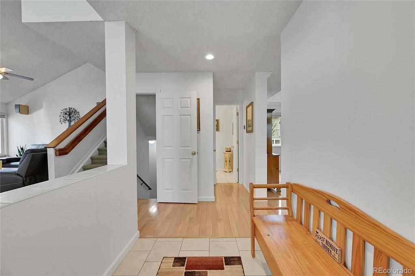
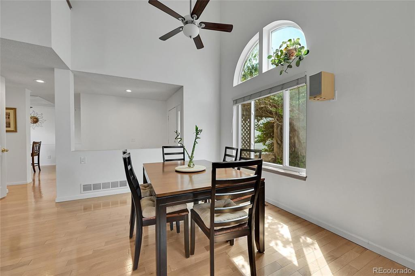
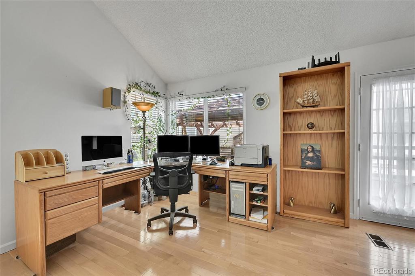
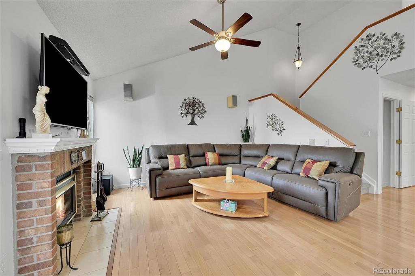
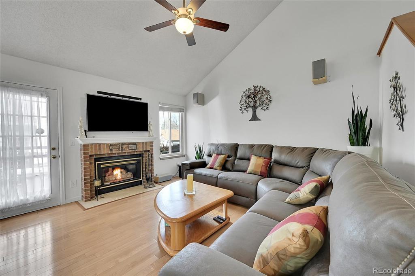
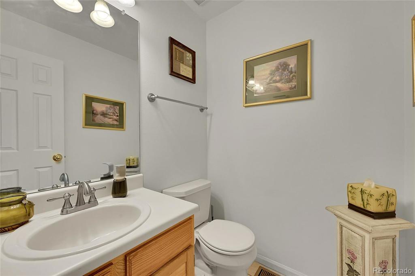
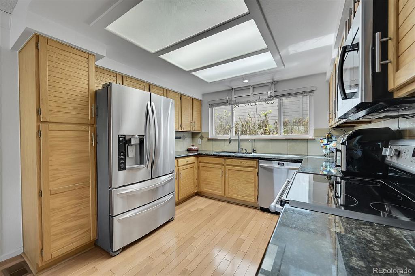
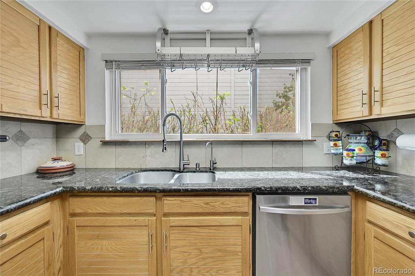
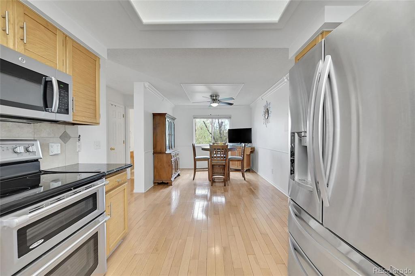
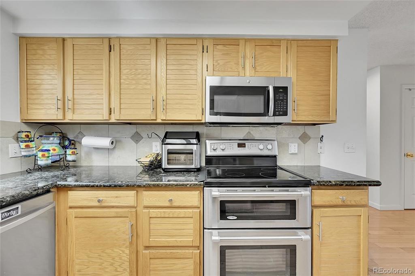
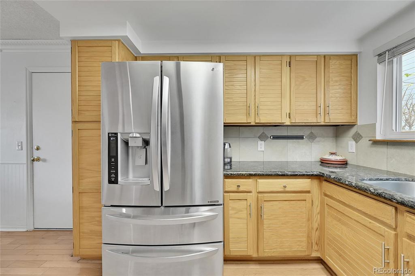
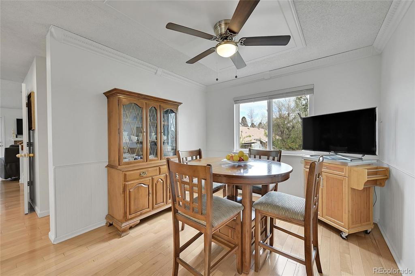
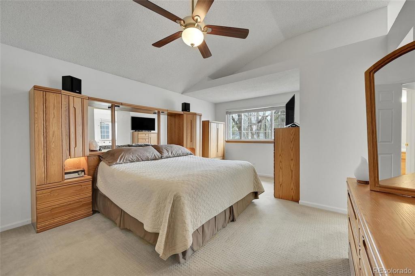
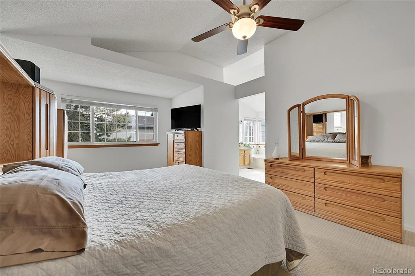
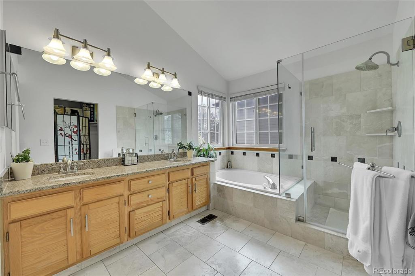
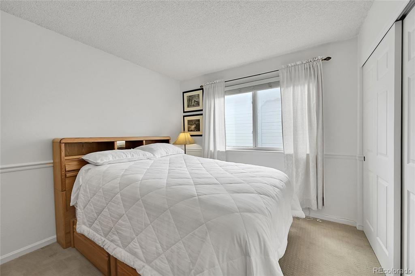
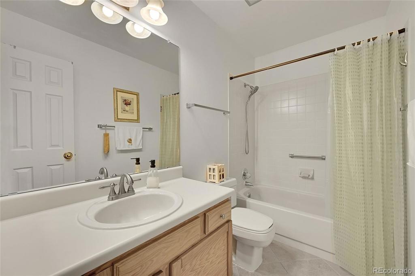
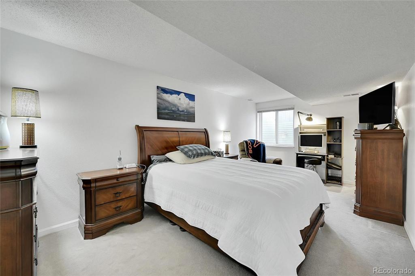
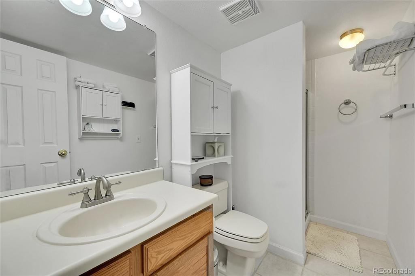
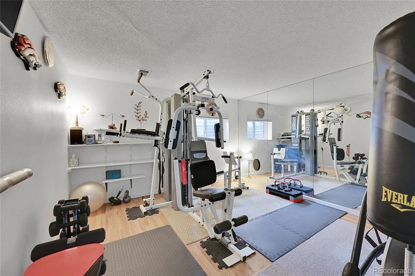
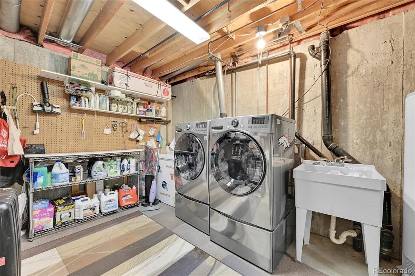
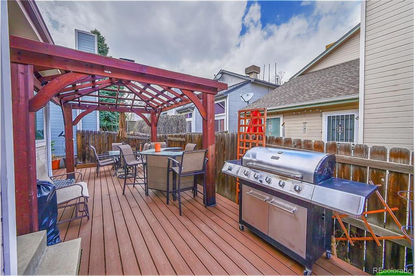
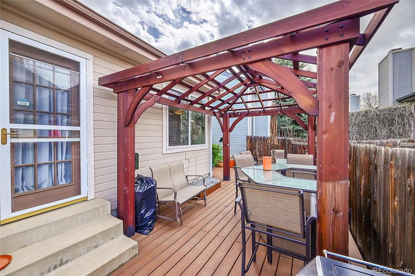
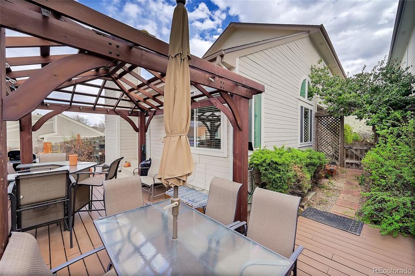
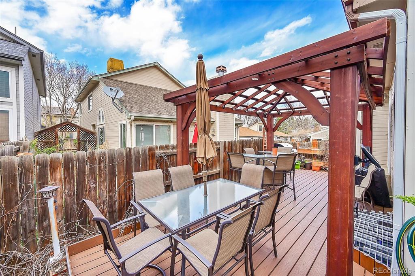
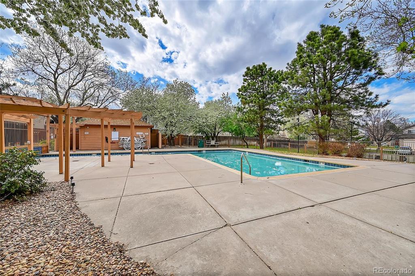
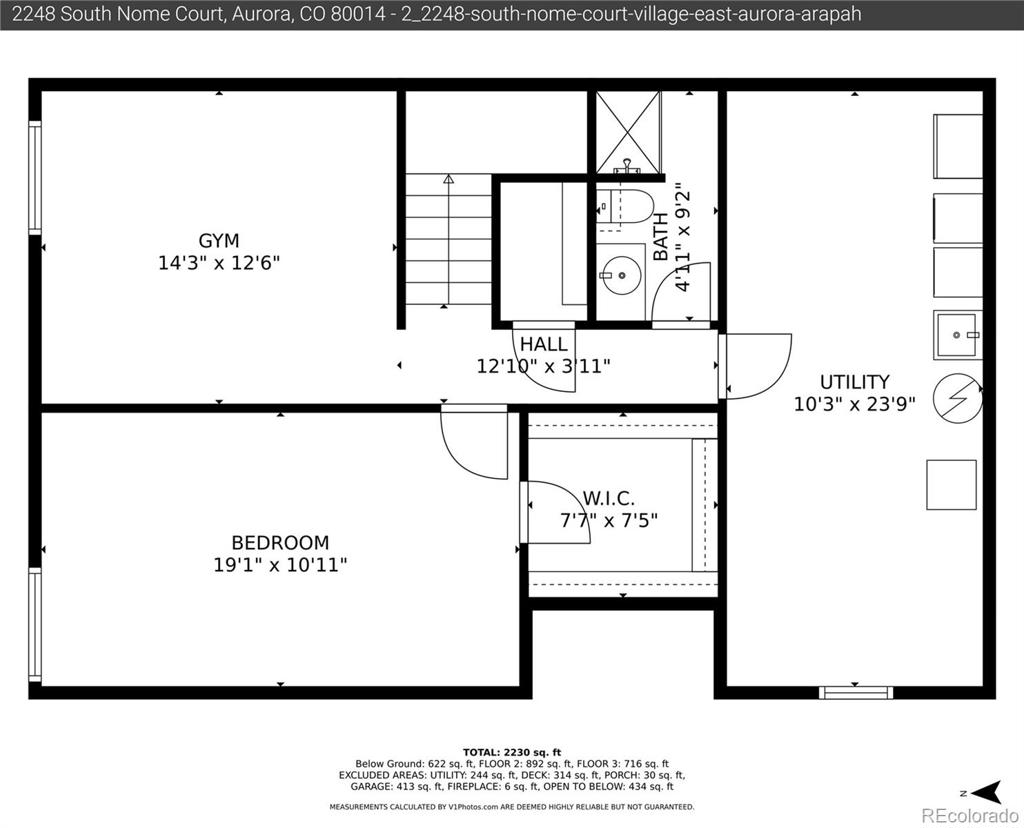
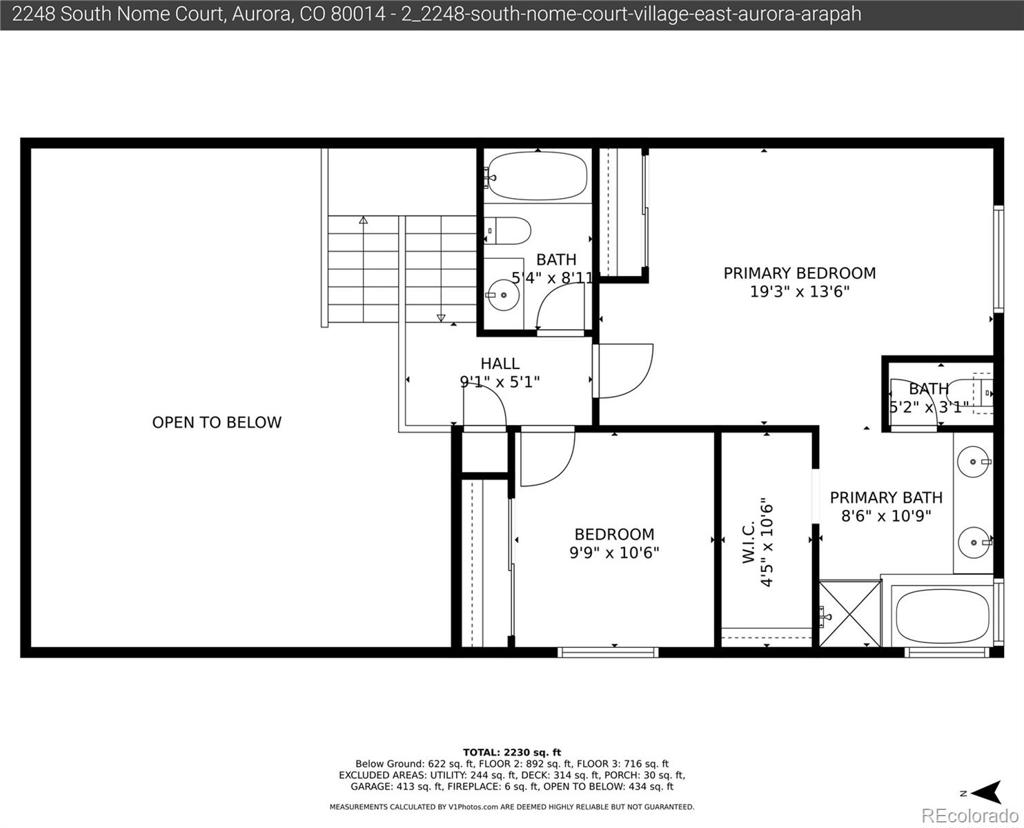
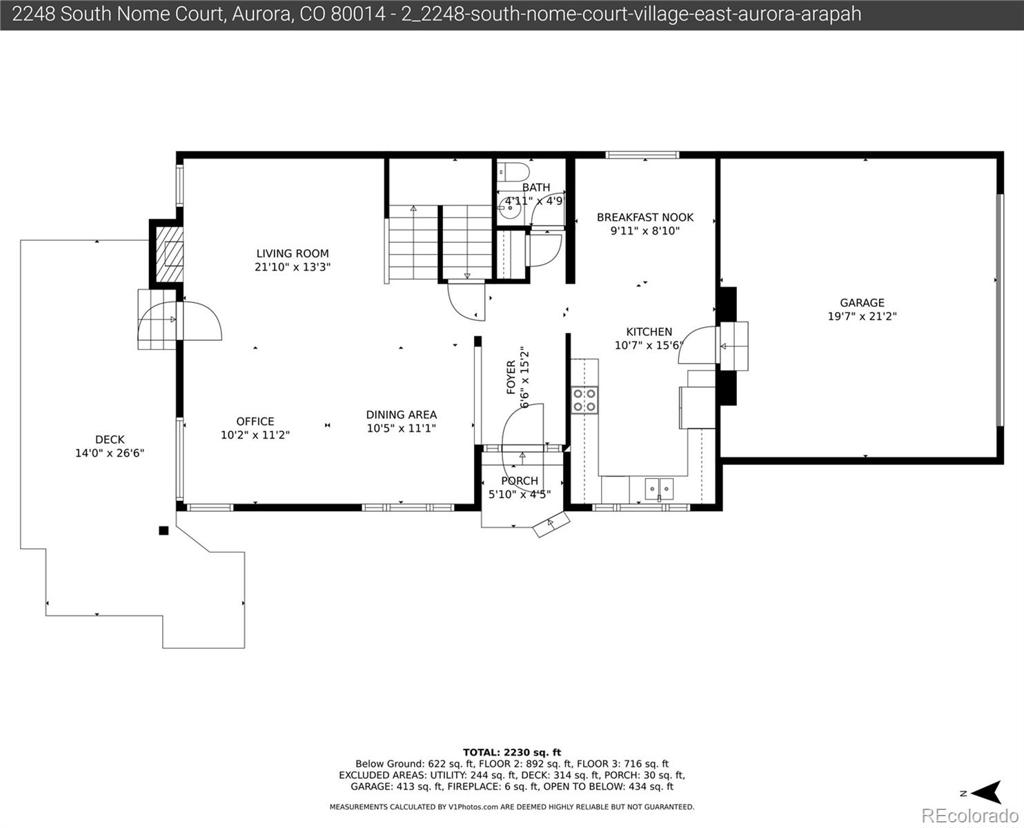
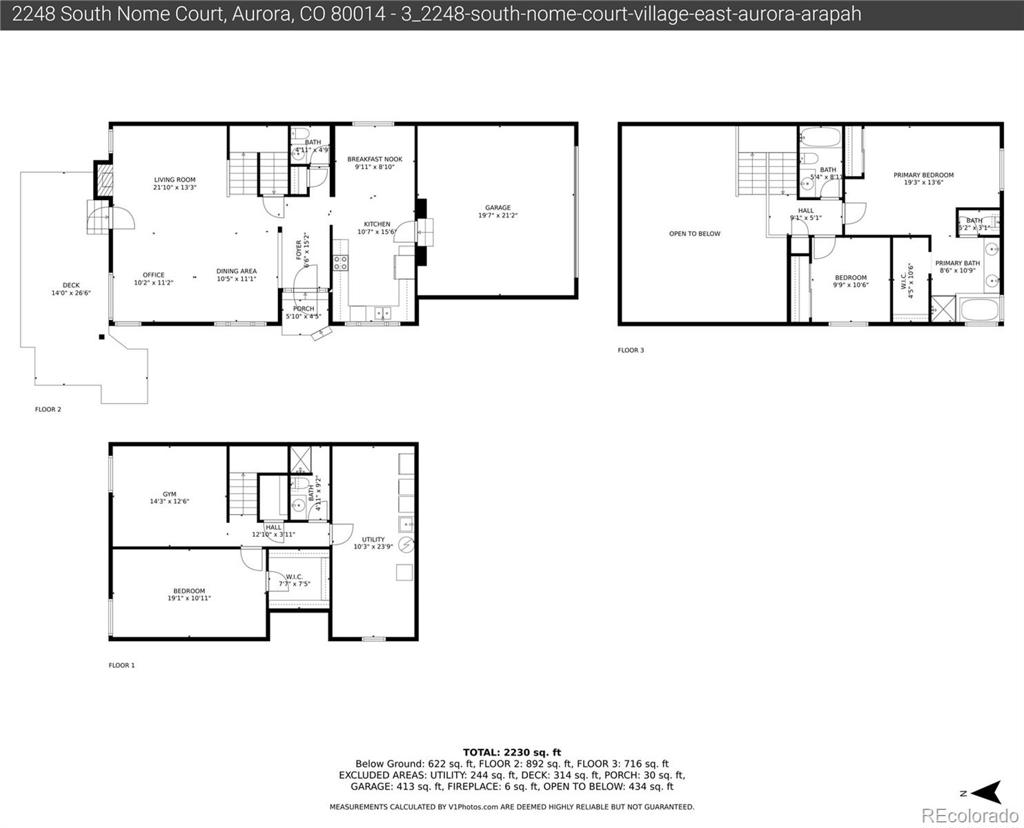


 Menu
Menu


