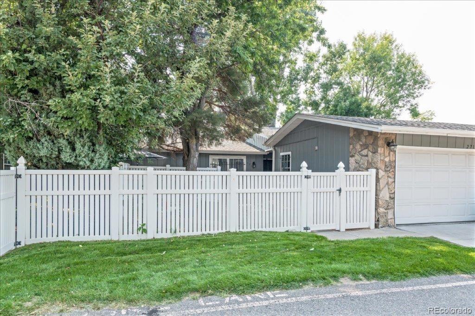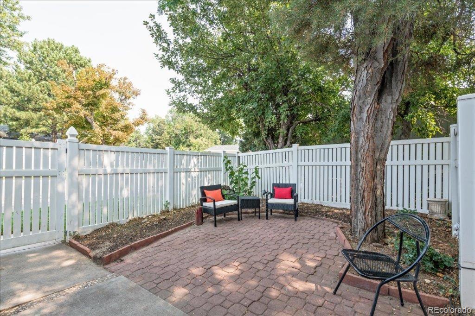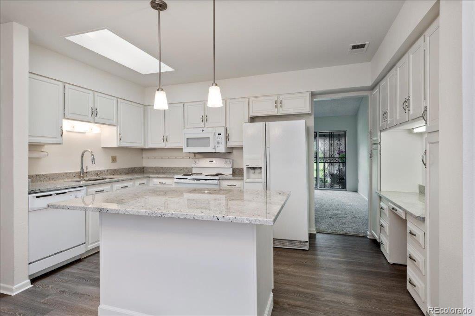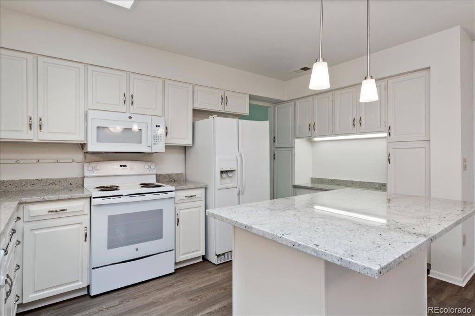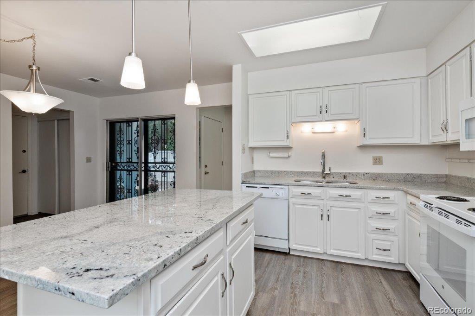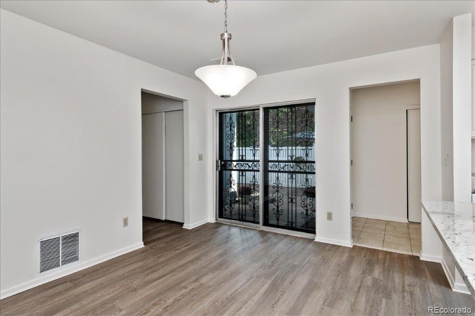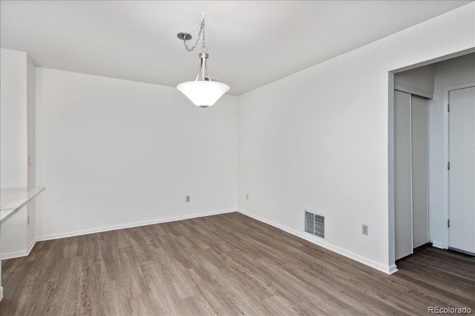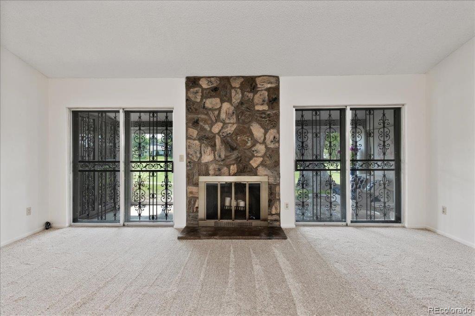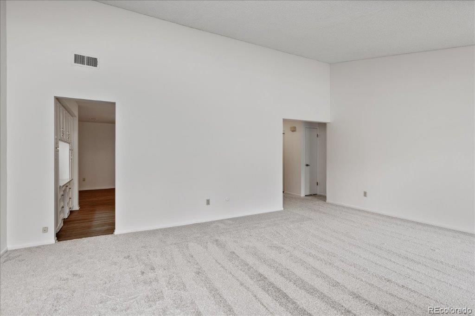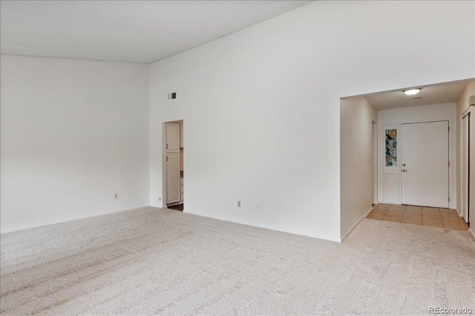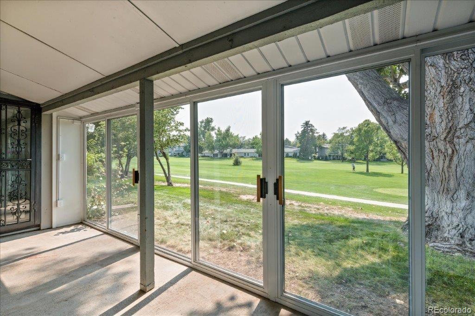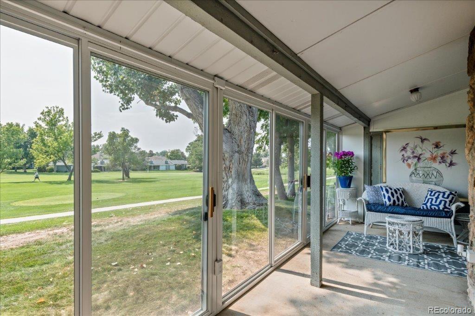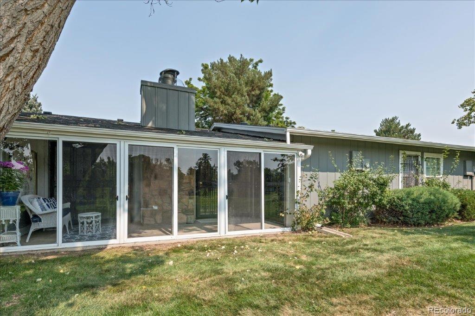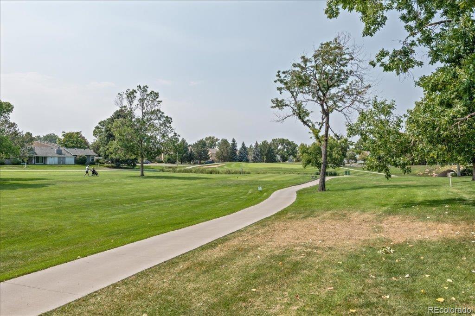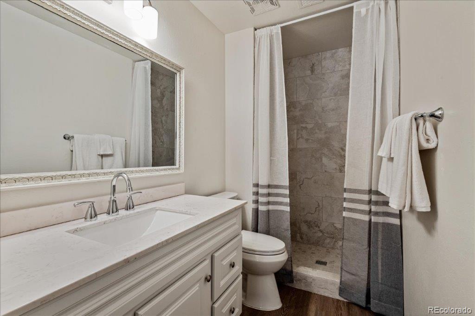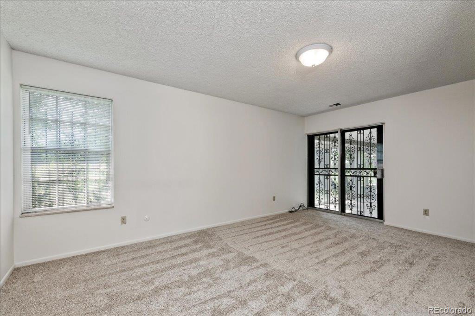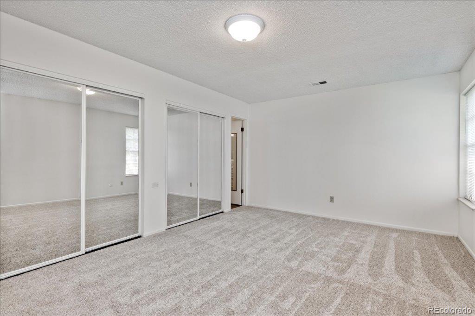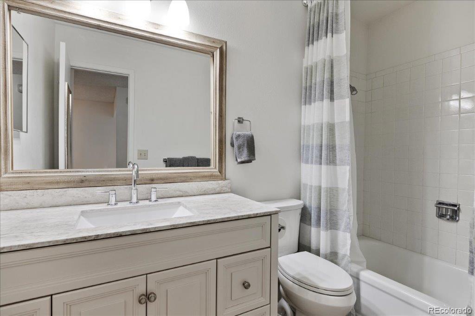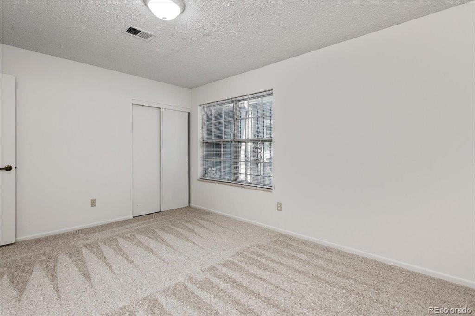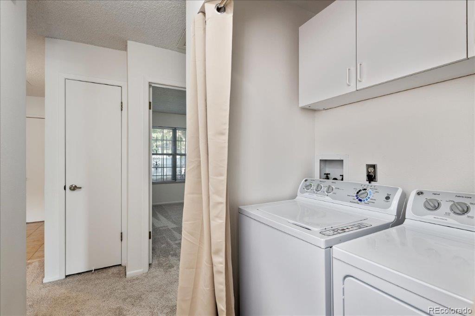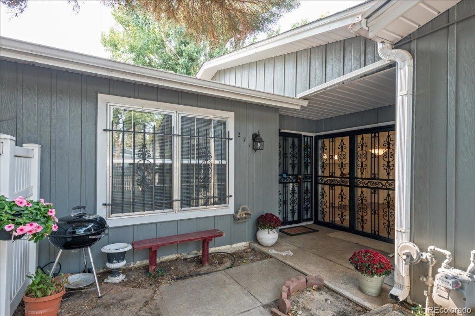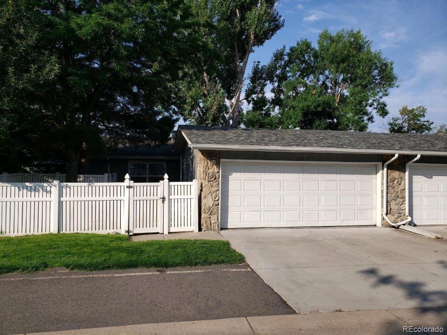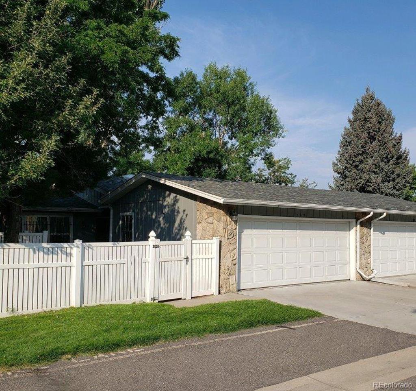Price
$415,000
Sqft
1365.00
Baths
2
Beds
2
Description
Here is the home you have been searching for…a totally remodeled one-level ranch floor plan in the highly desirable Heather Ridge community, overlooking the golf course. Don’t miss this one! Everything is new! Kitchen features gorgeous granite countertops and island with pendant lighting. Tons of attractive white cabinetry, brand new GE dishwasher, range and microwave, new sink and faucet. New luxury vinyl wood style flooring. Spacious eat-in kitchen with upgraded light fixture. Sliding doors draw in natural light and open to the lovely fenced front courtyard area. Sun-filled Living Room is graced by a vaulted ceiling, 2 sets of sliding doors and a wood burning fireplace with stone surround and hearth. Brand new carpet. Enjoy your morning coffee in the wonderful fully enclosed Sunroom which offers a wall of windows and looks out to the lush golf course. Master Suite has double closets with mirrored doors and a slider which opens to the sunroom. Stunning fully remodeled Master Bath with granite countertop, custom tile in shower, wood style flooring and new sink and fixtures. Second Bedroom is nicely accommodated by a remodeled full bath. New carpet in both bedrooms. Brand new A/C and newer furnace. Convenient laundry closet with built-in cabinets. GE washer and dryer included. Attached 2 car garage with storage closet, shelves and cabinets and access door into home. This home is move-in ready - everything has been done! Ideal location - close to Cherry Creek State Park, RTD Light Rail, shopping and restaurants. Award winning Cherry Creek Schools.
Virtual Tour / Video
Property Level and Sizes
Interior Details
Exterior Details
Land Details
Garage & Parking
Exterior Construction
Financial Details
Schools
Location
Schools
Walk Score®
Contact Me
My History
Get In Touch
Complete the form below to send me a message.


 Menu
Menu