24801 E 33rd Drive
Aurora, CO 80019 — Adams county
Price
$649,900
Sqft
3005.00 SqFt
Baths
4
Beds
4
Description
This beautiful alley home is located on a corner lot facing South West with views of open space and the Rocky Mountains. Enter into a bright and inviting main floor made for entertaining. Interior features include luxury vinyl wide plank 'wood look' flooring, a sleek gray floor-to-ceiling tiled fireplace, white kitchen cabinetry, white quartz countertops, and a SS appliance package including a microwave, dishwasher, gas range, and double oven. The upper level offers a spacious loft with stylish vertical wood railing and a primary suite with a tiled shower and spacious walk-in closet with built-in shelving for additional storage. The finished basement offers a large bonus room with an additional bedroom and bathroom as well as additional storage space. This beautiful new home is located in the amenity-rich community of The Aurora Highlands and is bustling with activity. The event lawn is now open, along with public art displays. Plans are underway for a Beach Club with community pool, miles of trails, numerous neighborhood parks - including playgrounds and athletic fields - and the expansive Hogan Park at Highlands Creek. The Aurora Highlands also hosts numerous community events throughout the year for its residents such as an Independence Day Festival and a summer Artisan market.
Property Level and Sizes
SqFt Lot
4252.00
Lot Features
Ceiling Fan(s), Kitchen Island, Open Floorplan, Quartz Counters, Walk-In Closet(s)
Lot Size
0.10
Foundation Details
Slab
Basement
Finished, Sump Pump
Common Walls
No Common Walls
Interior Details
Interior Features
Ceiling Fan(s), Kitchen Island, Open Floorplan, Quartz Counters, Walk-In Closet(s)
Appliances
Dishwasher, Disposal, Double Oven, Microwave, Range, Sump Pump
Electric
Central Air
Flooring
Carpet, Laminate, Tile, Vinyl
Cooling
Central Air
Heating
Forced Air
Fireplaces Features
Gas, Great Room
Utilities
Electricity Connected, Natural Gas Connected
Exterior Details
Features
Private Yard
Water
Public
Sewer
Public Sewer
Land Details
Road Frontage Type
Public
Road Responsibility
Private Maintained Road
Road Surface Type
Paved
Garage & Parking
Parking Features
Smart Garage Door
Exterior Construction
Roof
Composition
Construction Materials
Cement Siding, Stone
Exterior Features
Private Yard
Window Features
Double Pane Windows
Security Features
Carbon Monoxide Detector(s), Smart Locks, Smoke Detector(s)
Builder Name 1
TRI Pointe Homes
Builder Source
Builder
Financial Details
Previous Year Tax
1.00
Year Tax
2023
Primary HOA Name
The Aurora Highlands Community Authority Board
Primary HOA Phone
3035978573
Primary HOA Amenities
Park, Trail(s)
Primary HOA Fees
100.00
Primary HOA Fees Frequency
Monthly
Location
Schools
Elementary School
Aurora Highlands
Middle School
Aurora Highlands
High School
Vista Peak
Walk Score®
Contact me about this property
Suzy Pendergraft
RE/MAX Professionals
6020 Greenwood Plaza Boulevard
Greenwood Village, CO 80111, USA
6020 Greenwood Plaza Boulevard
Greenwood Village, CO 80111, USA
- (720) 363-2409 (Mobile)
- Invitation Code: suzysellshomes
- suzy@suzypendergrafthomes.com
- https://SuzyPendergraftHomes.com
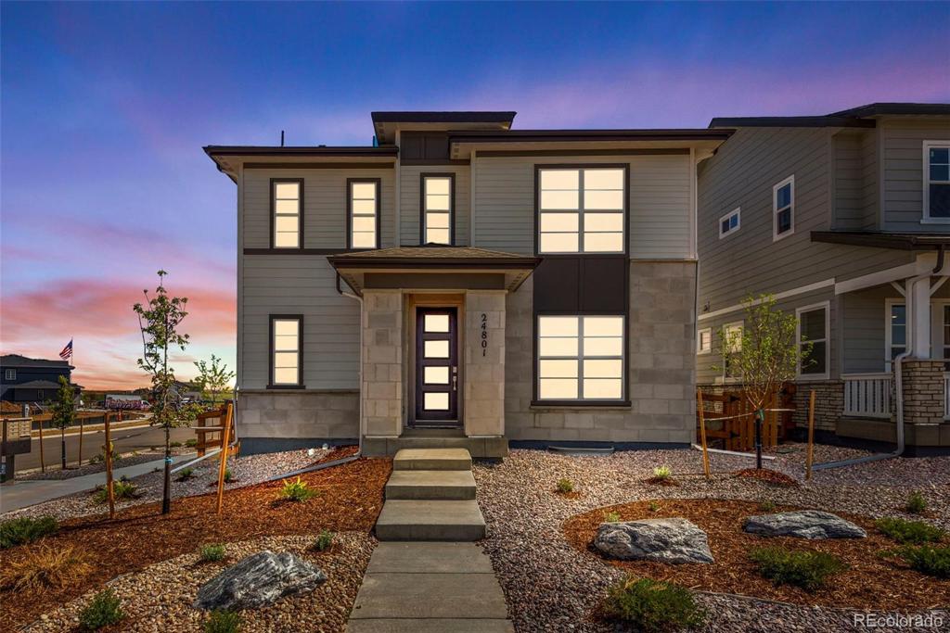
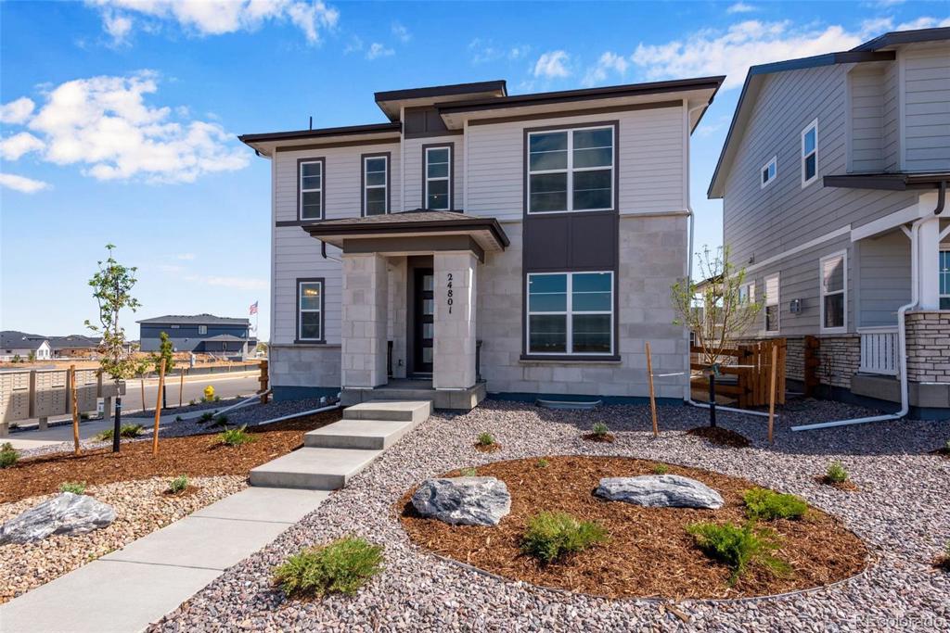
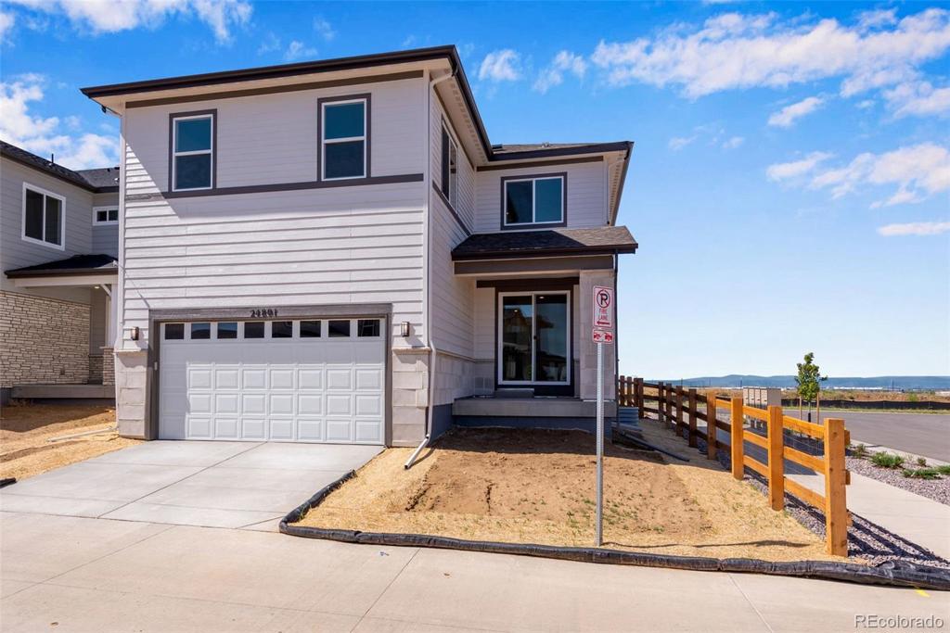
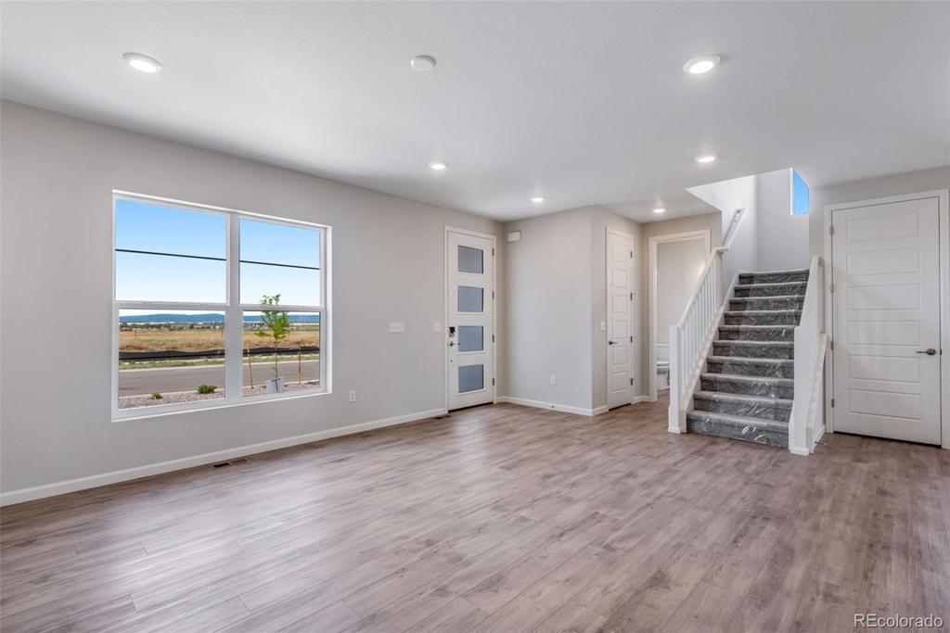
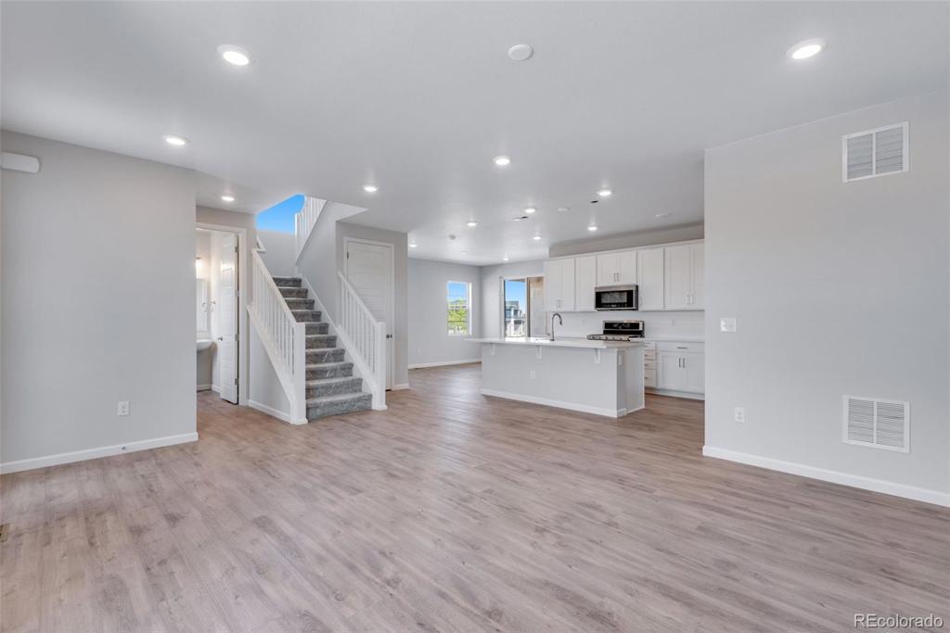
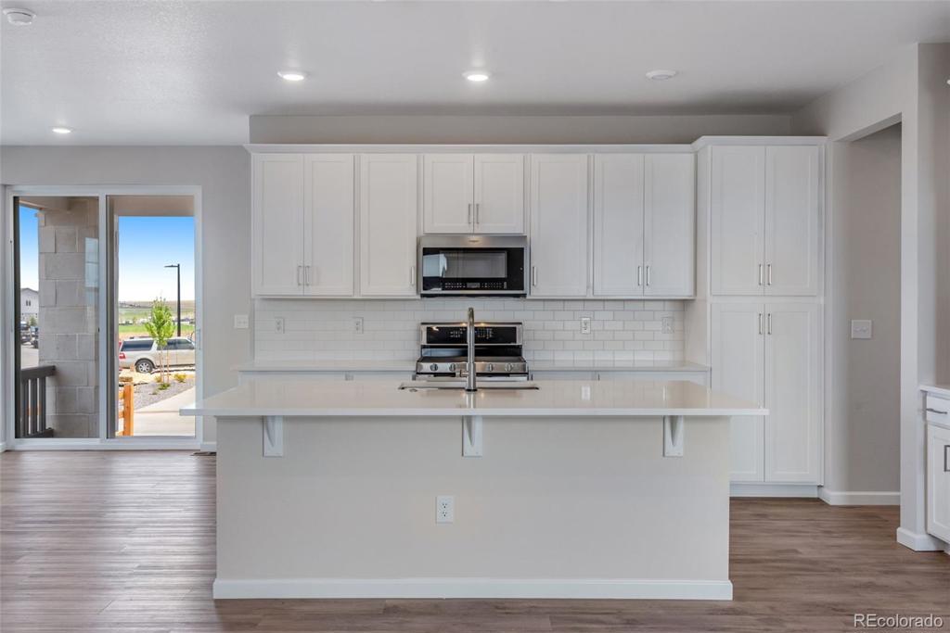

































 Menu
Menu
 Schedule a Showing
Schedule a Showing

