611 Maxwell Avenue
Boulder, CO 80304 — Boulder county
Price
$1,450,000
Sqft
1859.00 SqFt
Baths
2
Beds
3
Description
Located in Boulder's highly coveted Mapleton Hill Historic District, this century-old Victorian, an original alley house, is a tranquil retreat. The private yard, enveloped by trees and wood fences, offers storage sheds, gardens and serenity. Inside, a tastefully appointed kitchen with granite countertops, a Viking stove, and skylights sets a cozy and intimate tone. The interior seamlessly blends classic and contemporary-handsome hardwood floors, marmoleum floors, and original trim throughout. The main floor features diverse and distinct spaces with an expansive living room + connected office nook, dining room, parlor room, tiled bathroom, and discreet bedroom. Upstairs reveals two separate wings; one that features a private primary suite with connected and newly refreshed balcony and the other with a second bedroom featuring peaked skylight ceiling connected to an oversized newly refreshed balcony. Significant upgrades in electrical, insulation, plumbing, and heating ensure modern comfort and improved energy efficiency. The home boasts new exterior paint to delight as well as interior works to complement the historic traces of trim, brick, and antique flare. Location is enviable, less than a mile from Pearl Street, North Boulder Park, Mount Sanitas Trailhead, and Ideal Marketplace. Additionally, world-class climbing, hiking, mountain biking and skiing are within a 45 minute drive at most. This home is a harmonious blend of history and modern living - an oasis in the heart of Boulder. Now is the time to get into one of the most sought after neighborhoods in all of Boulder! This home is available to tour on an appointment only basis that requires verifiable proof of funds or lender pre-approval letter. This home will not feature any public open house so please contact the agent for showings.
Property Level and Sizes
SqFt Lot
2486.00
Lot Features
Eat-in Kitchen, Granite Counters
Lot Size
0.06
Basement
Cellar, Crawl Space, Partial, Unfinished
Interior Details
Interior Features
Eat-in Kitchen, Granite Counters
Appliances
Dishwasher, Disposal, Dryer, Oven, Range, Refrigerator, Washer
Laundry Features
In Unit
Electric
Air Conditioning-Room
Flooring
Laminate, Wood
Cooling
Air Conditioning-Room
Heating
Baseboard, Forced Air, Hot Water
Utilities
Cable Available, Electricity Connected, Natural Gas Connected
Exterior Details
Features
Balcony, Garden, Private Yard
Lot View
Mountain(s)
Water
Public
Sewer
Public Sewer
Land Details
Garage & Parking
Parking Features
Storage
Exterior Construction
Roof
Composition
Construction Materials
Brick
Exterior Features
Balcony, Garden, Private Yard
Window Features
Skylight(s), Window Coverings
Security Features
Security System, Smoke Detector(s)
Builder Source
Public Records
Financial Details
Previous Year Tax
7389.00
Year Tax
2022
Primary HOA Fees
0.00
Location
Schools
Elementary School
Whittier Int'l
Middle School
Casey
High School
Boulder
Walk Score®
Contact me about this property
Suzy Pendergraft
RE/MAX Professionals
6020 Greenwood Plaza Boulevard
Greenwood Village, CO 80111, USA
6020 Greenwood Plaza Boulevard
Greenwood Village, CO 80111, USA
- Invitation Code: suzysellshomes
- suzypendergraft@remax.net
- https://suzypendergrafthomes.com
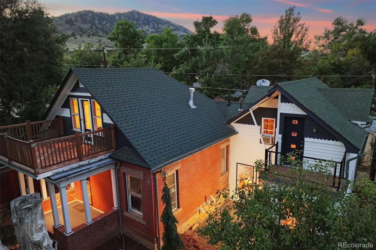
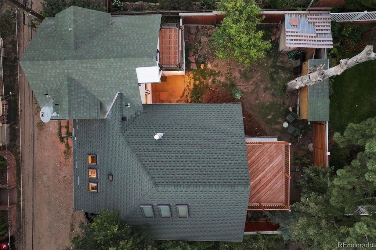
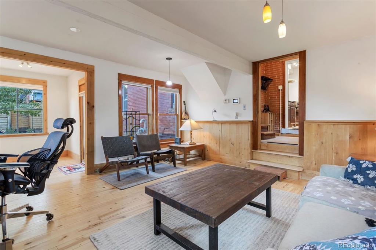
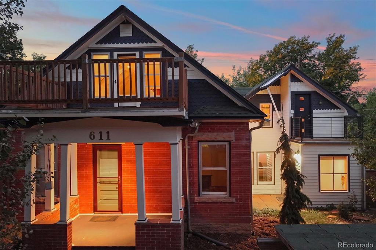
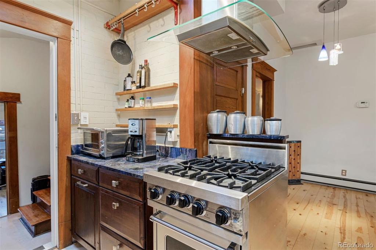
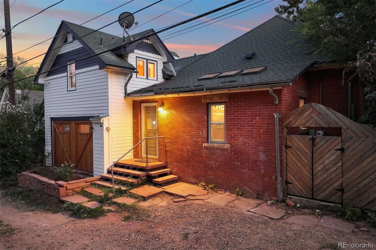
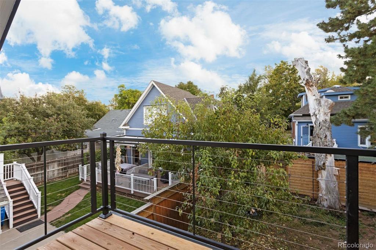
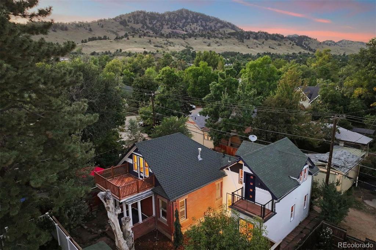
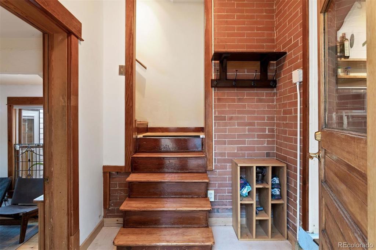
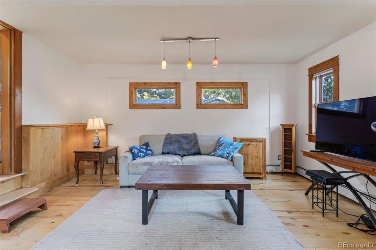
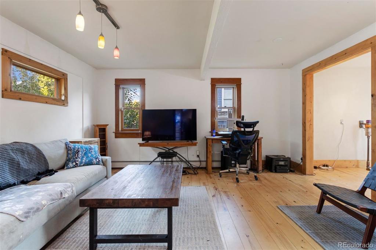
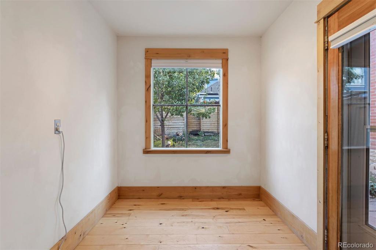
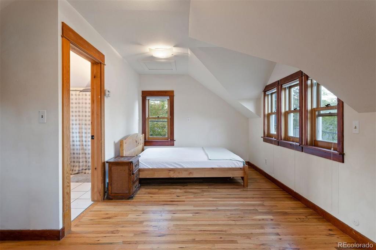
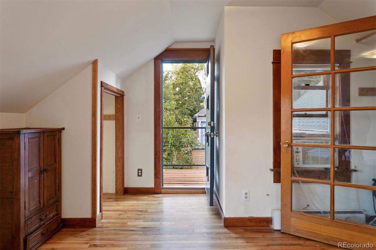
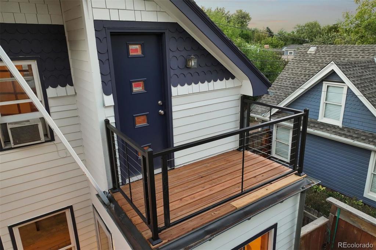
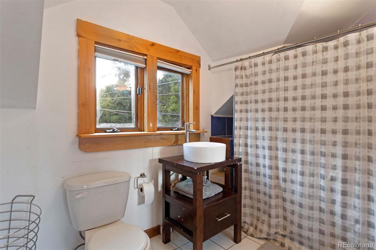
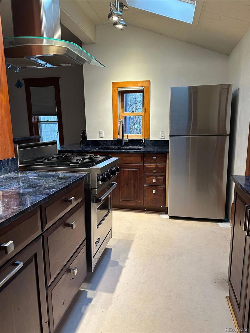
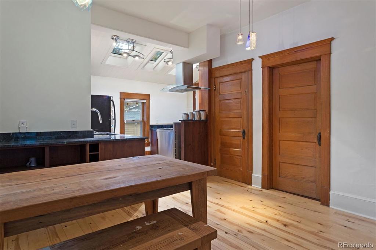
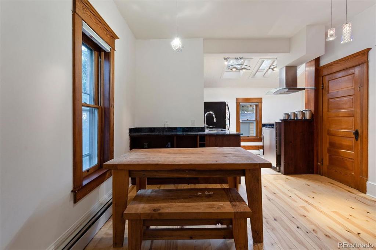
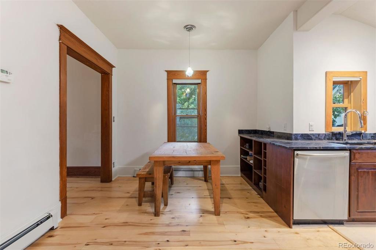
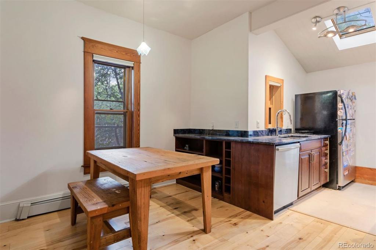
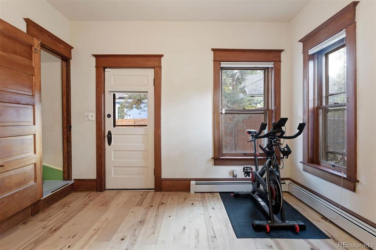
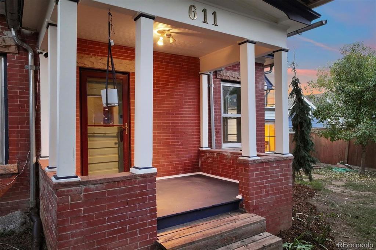
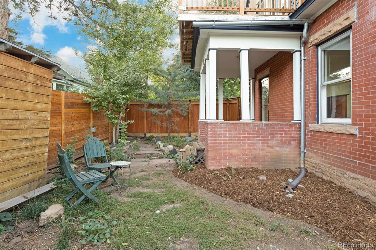
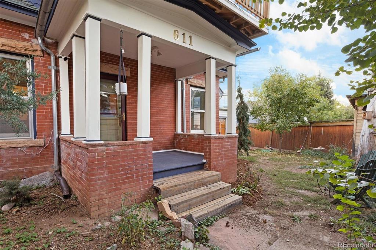
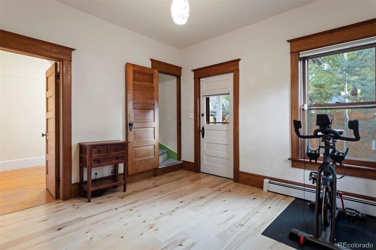
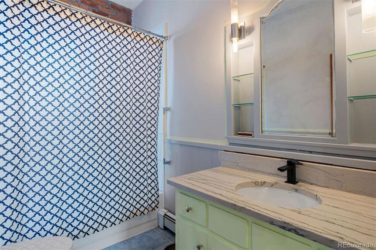
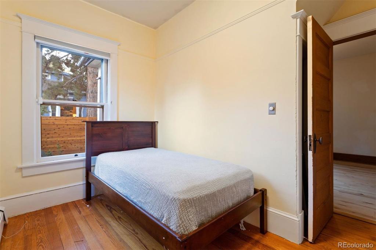
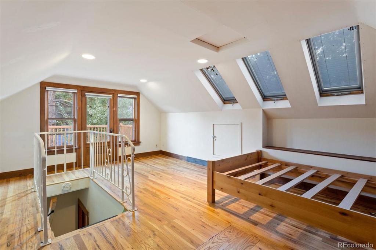
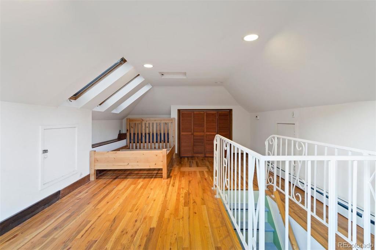
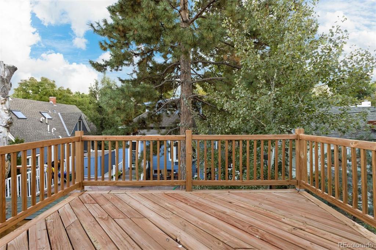
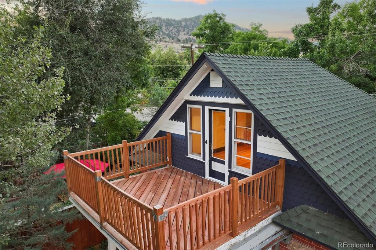
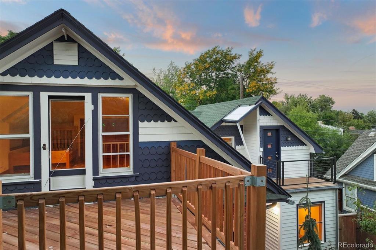
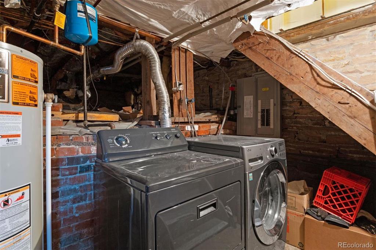
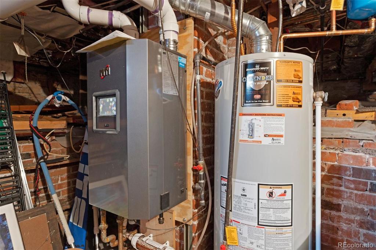
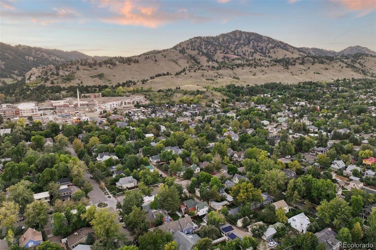
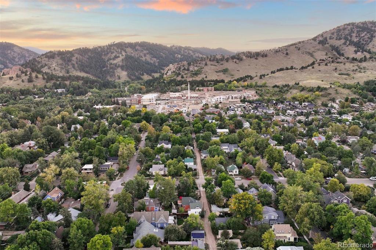
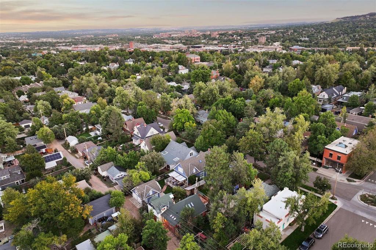
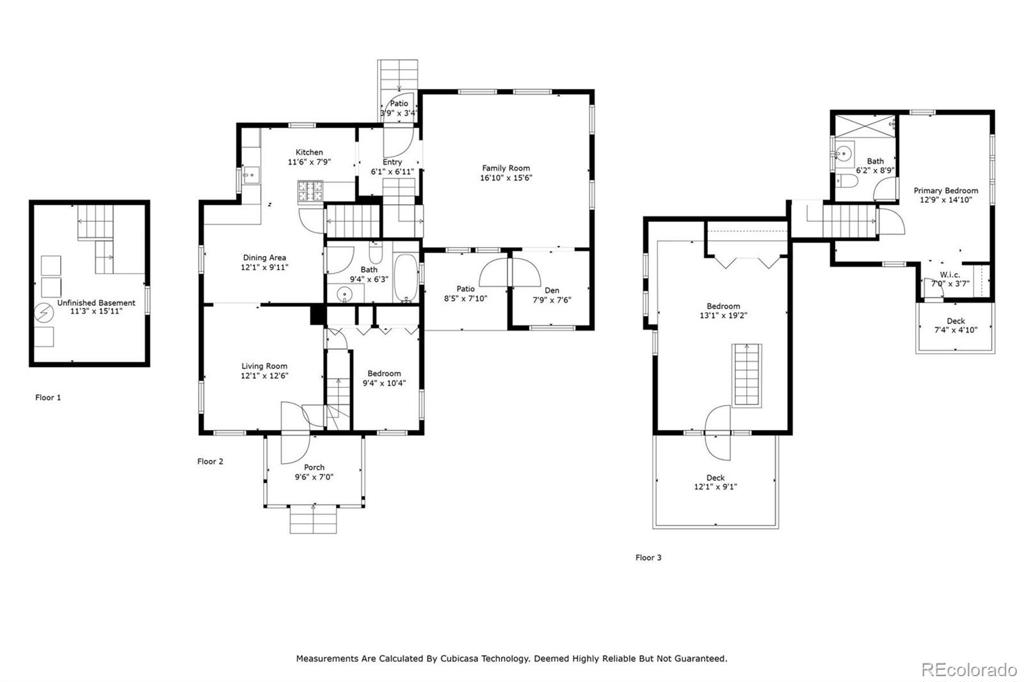
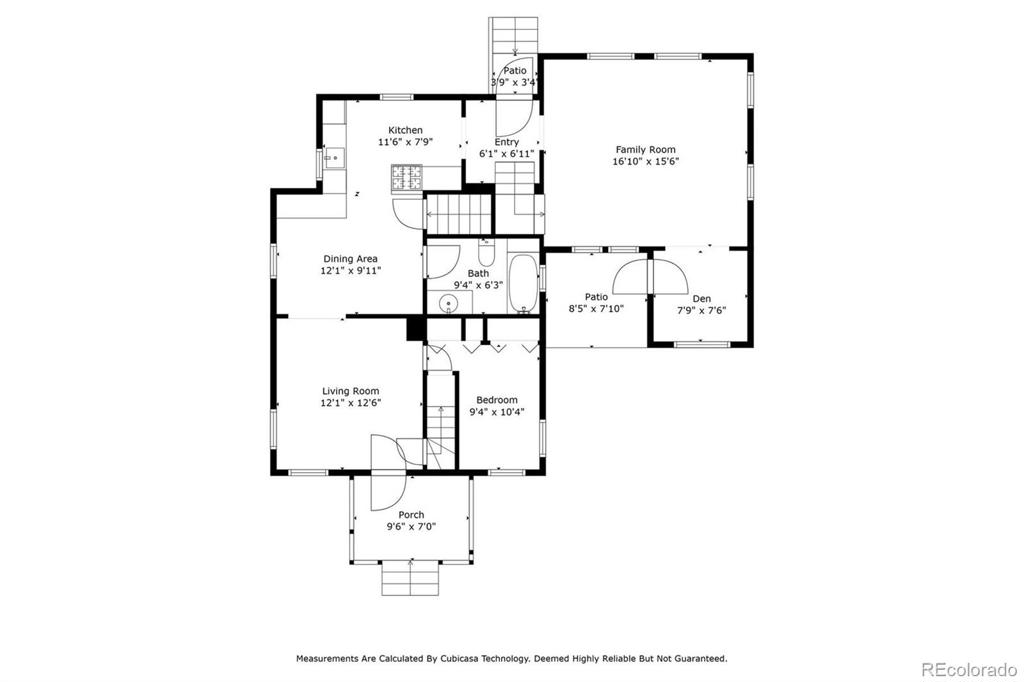
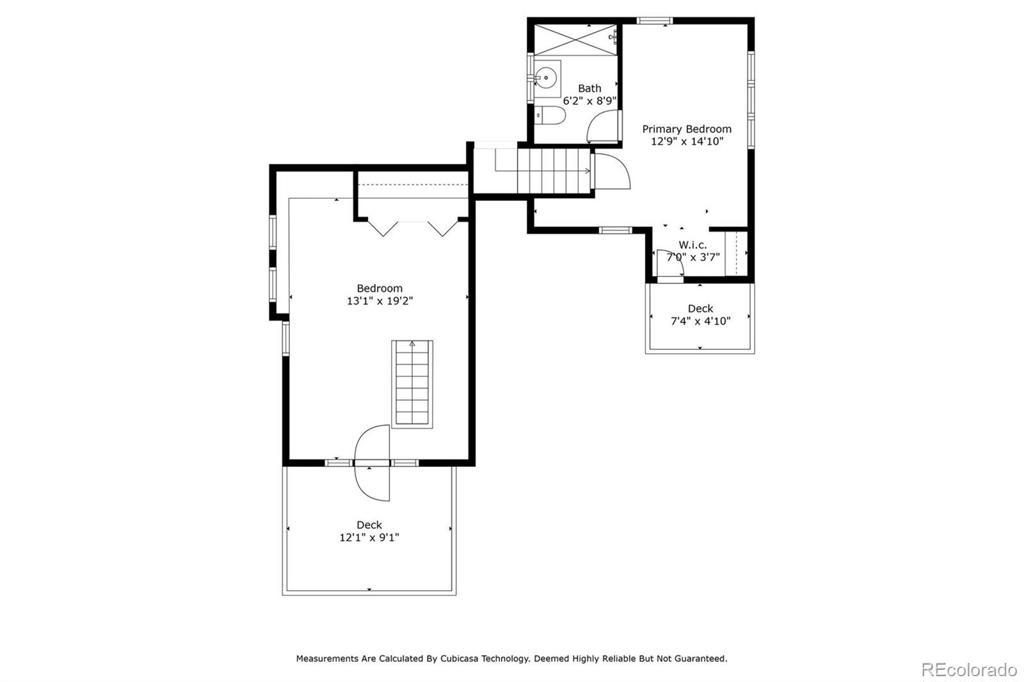
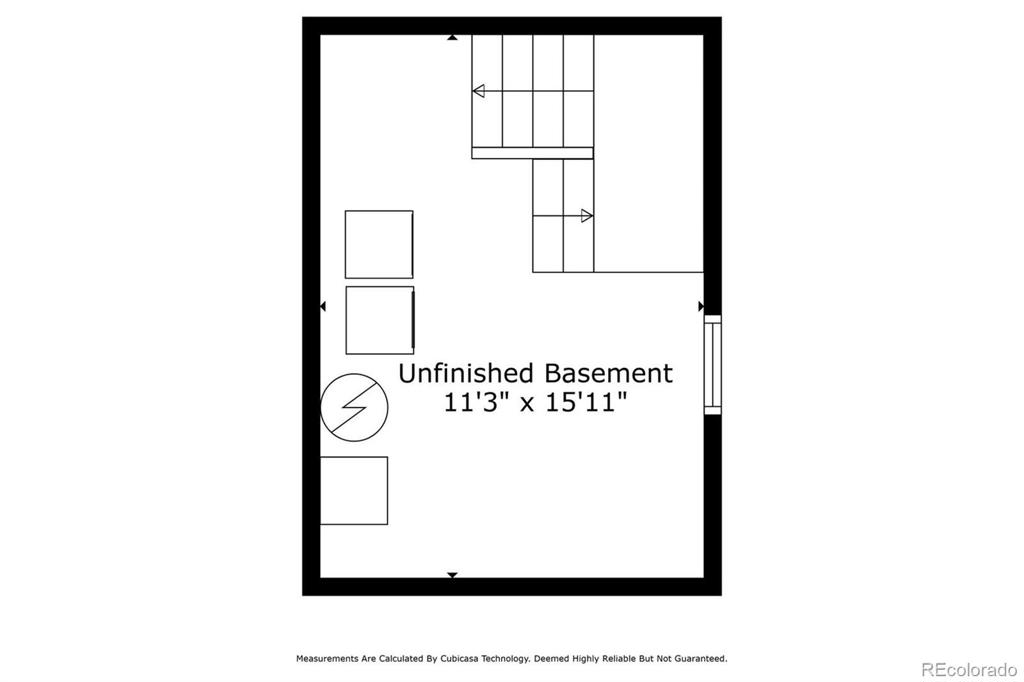


 Menu
Menu
 Schedule a Showing
Schedule a Showing

