253 Clare Drive
Castle Pines, CO 80108 — Douglas county
Price
$939,900
Sqft
4121.00 SqFt
Baths
4
Beds
4
Description
STUNNING REMODEL on one of the BEST lots in the community, backing to an expansive greenbelt with SPECTACULAR MOUNTAIN VIEWS. Over $225k in recent upgrades. New carpet, new 9" plank wood style flooring, freshly painted interior. Living Room is graced by cathedral ceiling with striking exposed beams and bay window. Vaulted Dining Room is perfect for hosting holiday meals. Newly remodeled Dream Kitchen features quartz countertop with complementing subway tile backsplash and island with breakfast bar, custom cabinetry + pantry, Kitchen Aid stainless appliances, including a 5-burner gas cooktop. Eating area has a bay window which captures the beauty of the greenbelt and mountain views. Huge Family Room with sliding doors opening to incredible 36’ x 12’ maintenance-free deck (new 2022), with retractable awning, where you will enjoy outdoor entertaining while watching Colorado’s colorful sunsets. Vaulted Primary Suite is pure luxury! Gorgeous remodeled 5-piece bath with Euroglass shower enclosure, deep free standing soaking tub, quartz countertop and walk-in closet with stylish barn door. 3 additional bedrooms nicely served by beautifully updated bath with quartz countertops and deep soaking tub. All bedrooms have ceiling fan light fixtures. INCREDIBLE HOME OFFICE SPACE IN THE FINISHED WALK-OUT BASEMENT. Basement features a gas fireplace and wet bar + an updated ¾ bath with sauna. Plenty of storage space too. This bright, free flowing open floor plan creates an atmosphere which is ideal for entertaining as well as comfortable daily living. This home is located 1/2 block from community pool and tennis courts and a short walk to Buffalo Ridge Elementary School. Castle Pines is a special place to call home. You will love the majestic scenery and views, miles of walking paths...This is Colorado Living at its Best!
Property Level and Sizes
SqFt Lot
8146.00
Lot Features
Ceiling Fan(s), Eat-in Kitchen, Entrance Foyer, Five Piece Bath, Kitchen Island, Open Floorplan, Pantry, Primary Suite, Quartz Counters, Sauna, Smoke Free, Utility Sink, Vaulted Ceiling(s), Walk-In Closet(s), Wet Bar
Lot Size
0.19
Foundation Details
Concrete Perimeter
Basement
Crawl Space, Exterior Entry, Finished, Partial, Walk-Out Access
Common Walls
No Common Walls
Interior Details
Interior Features
Ceiling Fan(s), Eat-in Kitchen, Entrance Foyer, Five Piece Bath, Kitchen Island, Open Floorplan, Pantry, Primary Suite, Quartz Counters, Sauna, Smoke Free, Utility Sink, Vaulted Ceiling(s), Walk-In Closet(s), Wet Bar
Appliances
Bar Fridge, Convection Oven, Cooktop, Dishwasher, Disposal, Gas Water Heater, Microwave, Refrigerator, Self Cleaning Oven
Laundry Features
In Unit
Electric
Attic Fan
Flooring
Carpet, Tile, Vinyl
Cooling
Attic Fan
Heating
Forced Air, Natural Gas
Fireplaces Features
Basement, Family Room
Utilities
Cable Available, Electricity Connected, Natural Gas Connected
Exterior Details
Features
Lighting
Lot View
Mountain(s)
Water
Public
Sewer
Public Sewer
Land Details
Road Frontage Type
Public
Road Responsibility
Public Maintained Road
Road Surface Type
Paved
Garage & Parking
Parking Features
Concrete, Dry Walled, Storage
Exterior Construction
Roof
Composition
Construction Materials
Brick, Frame
Exterior Features
Lighting
Window Features
Bay Window(s), Double Pane Windows, Skylight(s), Window Coverings
Security Features
Carbon Monoxide Detector(s), Smoke Detector(s), Video Doorbell
Builder Source
Public Records
Financial Details
Previous Year Tax
5222.00
Year Tax
2023
Primary HOA Name
CPN HOA #1
Primary HOA Phone
303-980-0700
Primary HOA Amenities
Clubhouse, Playground, Pool, Tennis Court(s), Trail(s)
Primary HOA Fees Included
Recycling, Trash
Primary HOA Fees
100.00
Primary HOA Fees Frequency
Monthly
Location
Schools
Elementary School
Buffalo Ridge
Middle School
Rocky Heights
High School
Rock Canyon
Walk Score®
Contact me about this property
Suzy Pendergraft
RE/MAX Professionals
6020 Greenwood Plaza Boulevard
Greenwood Village, CO 80111, USA
6020 Greenwood Plaza Boulevard
Greenwood Village, CO 80111, USA
- (720) 363-2409 (Mobile)
- Invitation Code: suzysellshomes
- suzy@suzypendergrafthomes.com
- https://SuzyPendergraftHomes.com
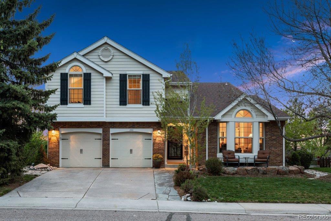
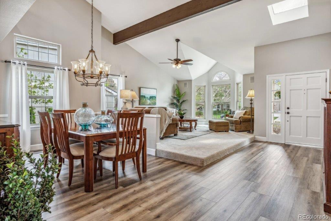
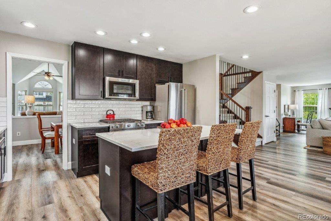
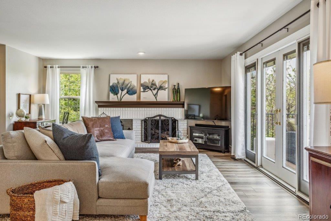
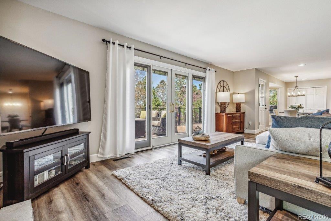
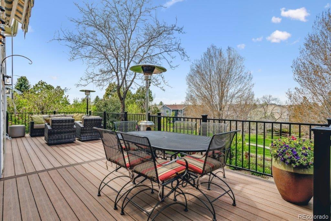
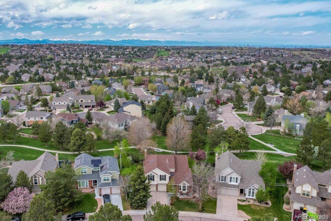
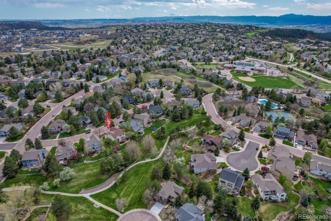
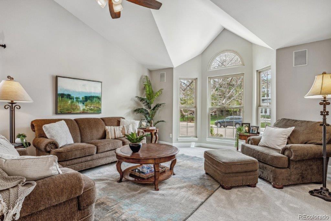
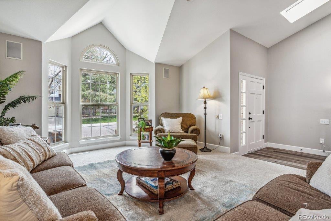
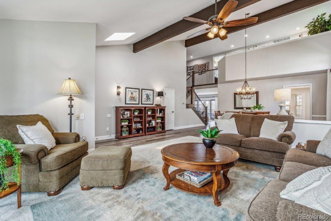
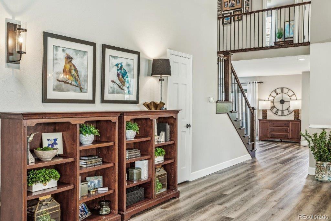
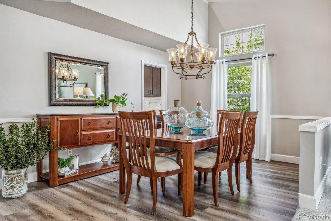
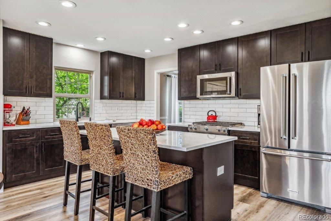
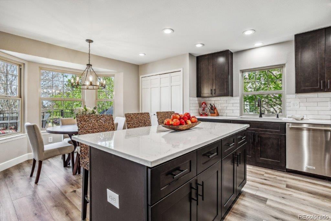
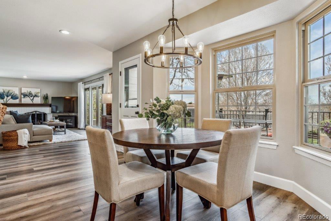
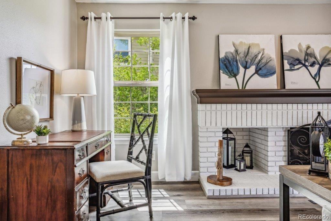
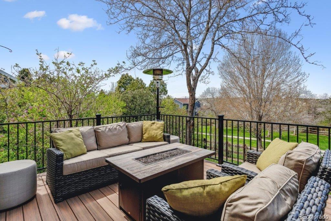
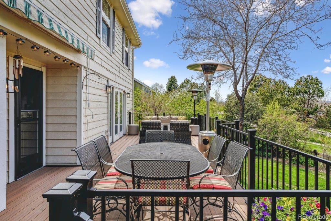
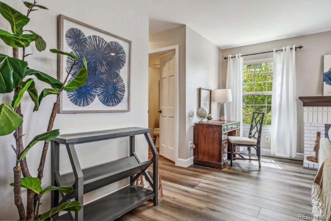
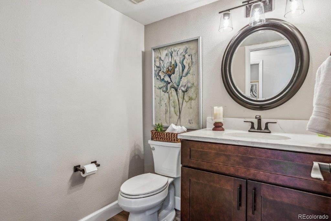
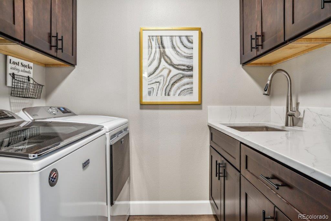
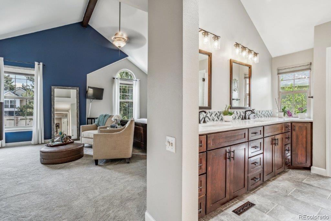
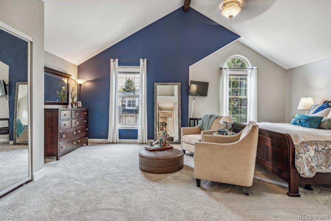
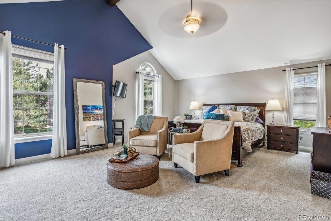
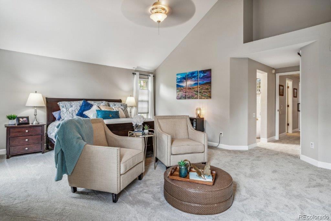
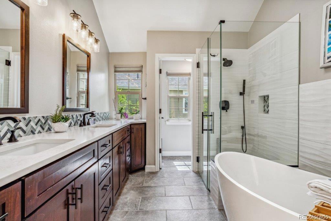
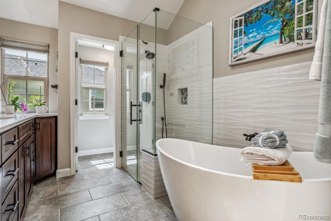
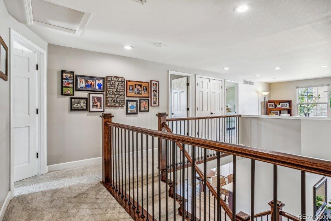
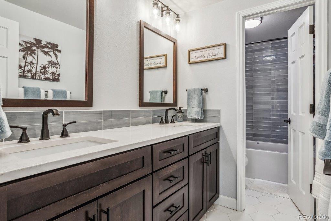
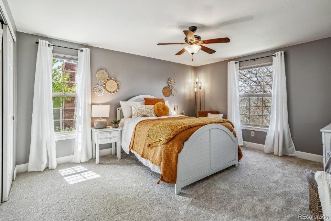
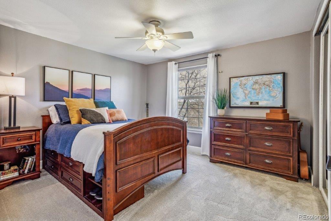
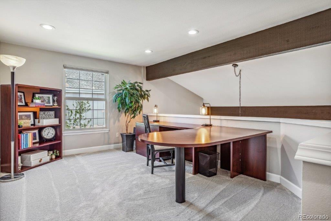
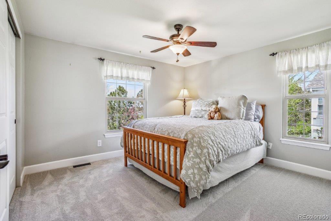
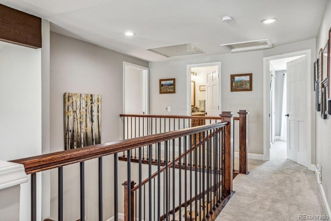
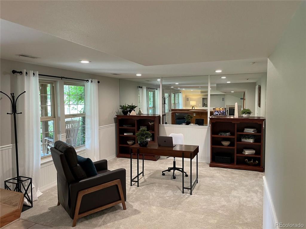
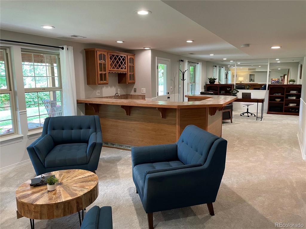
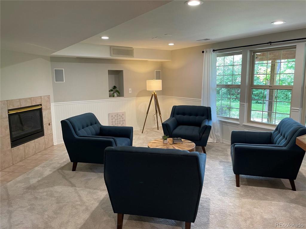
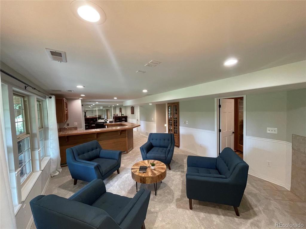
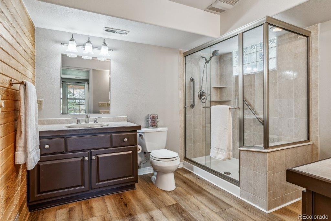
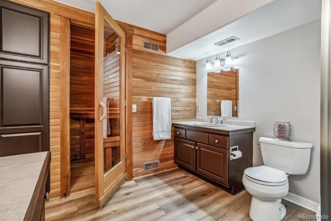
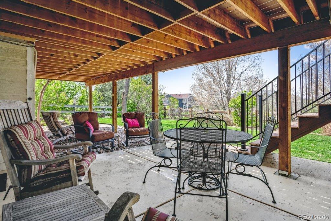
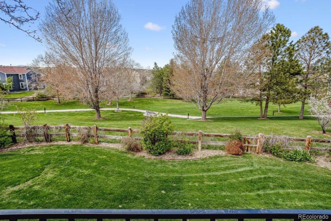
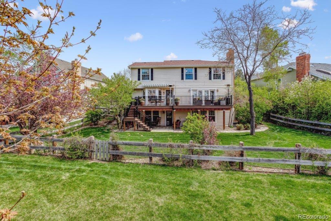
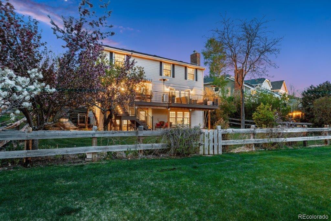
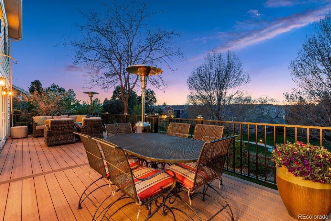
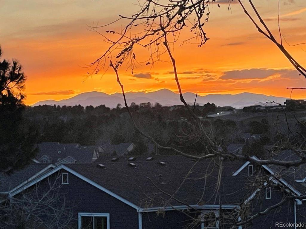
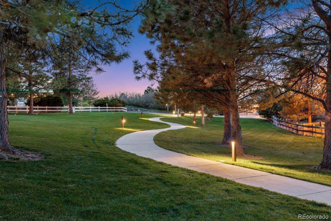
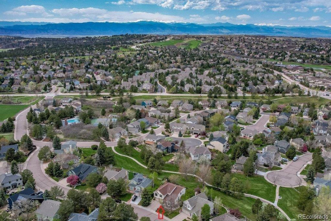


 Menu
Menu


