3938 Heatherglenn Lane
Castle Rock, CO 80104 — Douglas county
Price
$699,900
Sqft
4389.00 SqFt
Baths
3
Beds
3
Description
SIMPLY STUNNING Fully Updated Home in the Vibrant Community of Crystal Valley Ranch. Vaulted Ceilings, Ample Natural Light and the Warmth of the Flooring and Interior Paint Enhance this Inviting, Open Floor plan. Enjoy a Glass of Wine while watching DAZZLING Sunsets from the Covered Front Porch OR Loft! Entertain and Stay Connected with Others in the Great Room that Opens onto the Kitchen, Breakfast Nook and Expansive Trex Deck. Great Room has a Gas Fireplace w/ a Blower Perfect for Wintry Nights! The Gourmet Kitchen features Granite Counters, DBL Ovens, Gas Cooktop, Pantry, and Large Island. Eat a Casual Meal or Study in The Breakfast Nook. It also has Built-In Cabinets for Extra Storage, or even a Bar. Beautiful French Doors Add Privacy to the Main Floor Office. The Living Room w/ Vaulted Two Story Ceiling, Dining Room, and Bathroom Round Out the Main Floor. Upstairs, Natural Light Streams into the Loft and Invites you to Take In the Skyline Views! Loft Can be Converted to 4th Bedroom. The Layout of the 2nd Floor Lends to the Privacy and Serenity of the Primary Suite which has a Vaulted Ceiling, 5 Piece Bathroom, and a Bonus Area Perfect for Working out Your Mind or Body. The Spa-Like Bathroom has a Large Soaking Tub, Two Vanities, Two Huge Walk-in Closets, and Shower. Completing the Second Floor are Two Bedrooms, Full Bathroom, and Laundry Room. The RARE FOUR CAR Garage is a Car Collector’s Dream. Insulated w/ Lots of Storage It’s also Ideal for a Workshop. The Unfinished, WALKOUT BASEMENT can Be Finished As You Choose, and has Plumbing Rough In. Outside, the New Trex Deck Overlooks the Lush Backyard. Here you can Enjoy a Fire and Twilight Views of the Bluffs! Mingle w/ Neighbors on the Covered Front Porch. The Community offers over 600 Acres of Parks, Open Space and Trails; Private Rec Center and Outdoor Pool and Dog Park! The Community is Just 7 minutes to I-25 and the Charming Downtown Where You Can Enjoy Outdoor Concerts, Restaurants, Breweries, and Local Markets.
Property Level and Sizes
SqFt Lot
7840.80
Lot Features
Breakfast Nook, Built-in Features, Ceiling Fan(s), Eat-in Kitchen, Entrance Foyer, Five Piece Bath, Granite Counters, High Ceilings, Kitchen Island, Open Floorplan, Pantry, Primary Suite, Smoke Free, Utility Sink, Vaulted Ceiling(s), Walk-In Closet(s)
Lot Size
0.18
Foundation Details
Slab
Basement
Daylight, Full, Unfinished, Walk-Out Access
Interior Details
Interior Features
Breakfast Nook, Built-in Features, Ceiling Fan(s), Eat-in Kitchen, Entrance Foyer, Five Piece Bath, Granite Counters, High Ceilings, Kitchen Island, Open Floorplan, Pantry, Primary Suite, Smoke Free, Utility Sink, Vaulted Ceiling(s), Walk-In Closet(s)
Appliances
Cooktop, Dishwasher, Disposal, Double Oven, Dryer, Gas Water Heater, Microwave, Refrigerator, Washer
Electric
Central Air
Cooling
Central Air
Heating
Forced Air, Natural Gas
Fireplaces Features
Gas Log, Great Room
Utilities
Cable Available, Electricity Connected, Internet Access (Wired), Natural Gas Connected, Phone Available
Exterior Details
Features
Lighting, Private Yard, Rain Gutters
Water
Public
Sewer
Public Sewer
Land Details
Garage & Parking
Parking Features
Concrete, Dry Walled, Insulated Garage, Lighted, Tandem
Exterior Construction
Roof
Composition
Construction Materials
Cement Siding, Frame
Exterior Features
Lighting, Private Yard, Rain Gutters
Window Features
Double Pane Windows, Window Coverings
Builder Name 1
D.R. Horton, Inc
Builder Source
Public Records
Financial Details
Previous Year Tax
2604.00
Year Tax
2022
Primary HOA Name
AMI - Advanced Management LLC
Primary HOA Phone
720-633-9722
Primary HOA Amenities
Clubhouse, Fitness Center, Park, Playground, Pool, Trail(s)
Primary HOA Fees Included
Recycling, Trash
Primary HOA Fees
92.50
Primary HOA Fees Frequency
Monthly
Location
Schools
Elementary School
South Ridge
Middle School
Mesa
High School
Douglas County
Walk Score®
Contact me about this property
Suzy Pendergraft
RE/MAX Professionals
6020 Greenwood Plaza Boulevard
Greenwood Village, CO 80111, USA
6020 Greenwood Plaza Boulevard
Greenwood Village, CO 80111, USA
- (720) 363-2409 (Mobile)
- Invitation Code: suzysellshomes
- suzy@suzypendergrafthomes.com
- https://SuzyPendergraftHomes.com
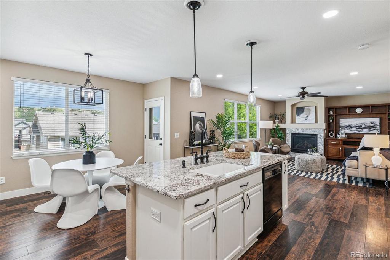
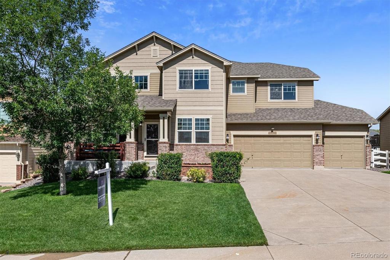
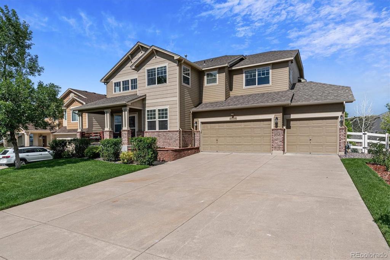
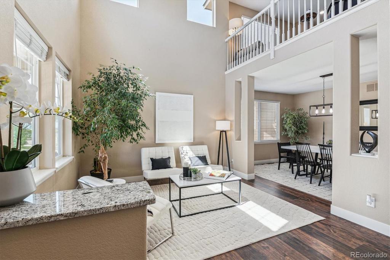
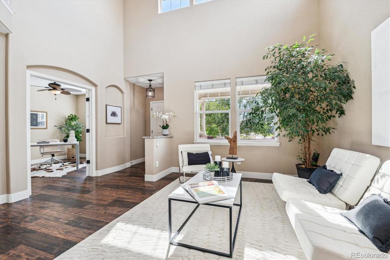
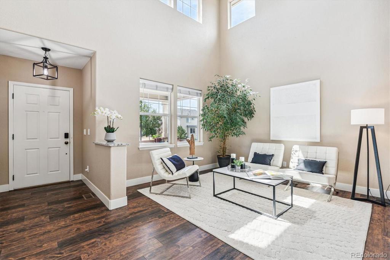
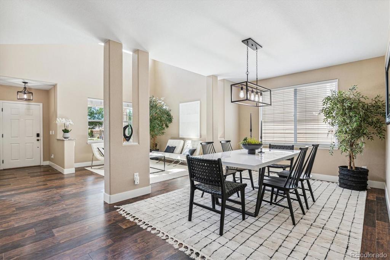
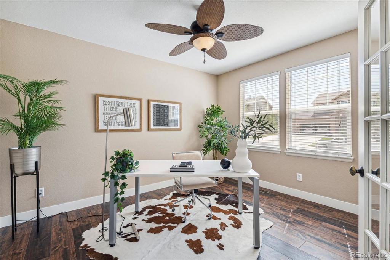
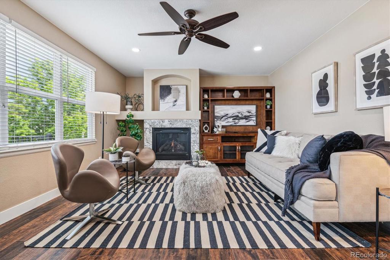
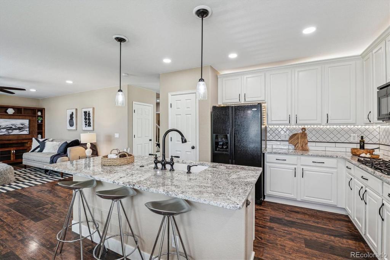
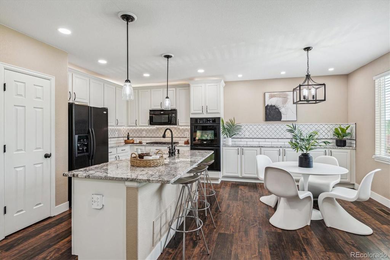
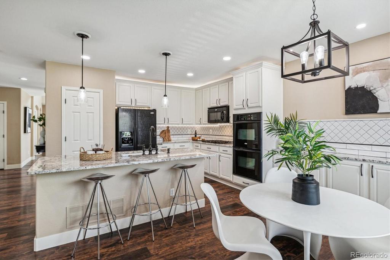
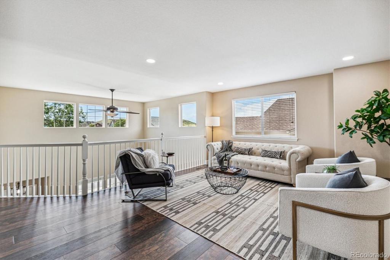
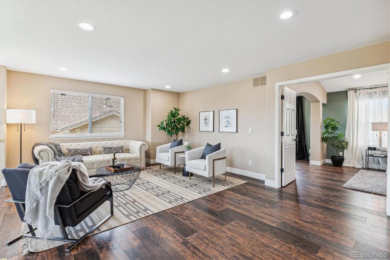
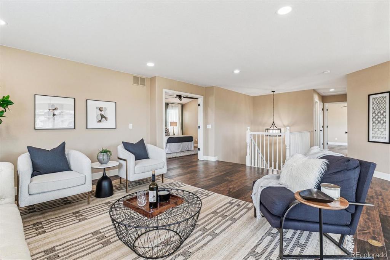
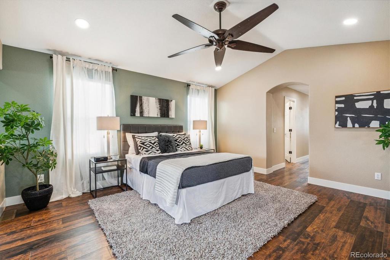
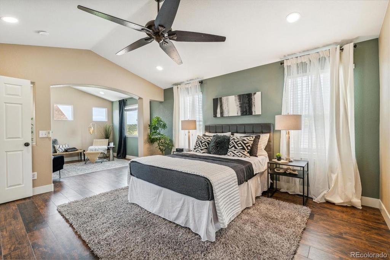
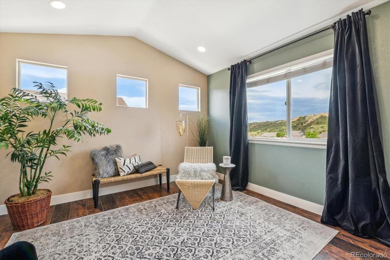
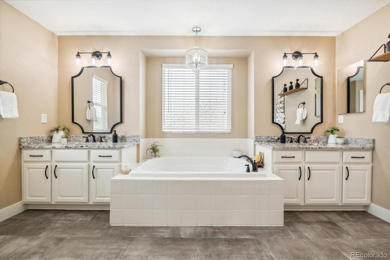
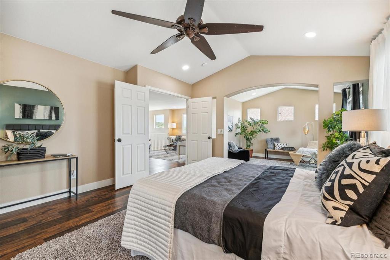
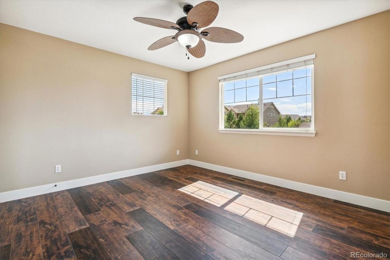
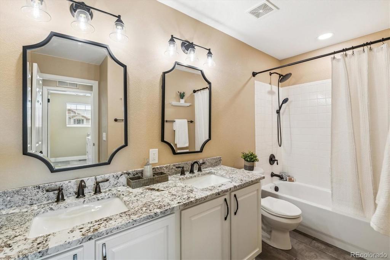
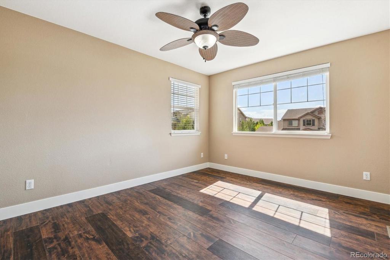
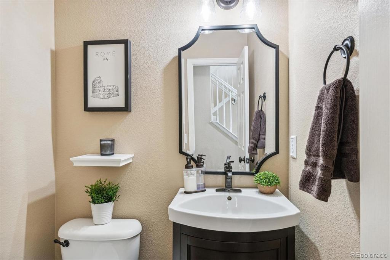
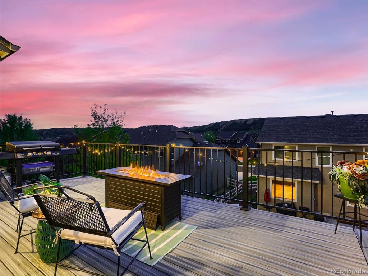
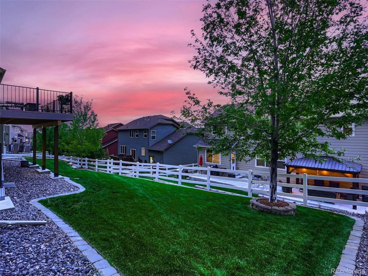
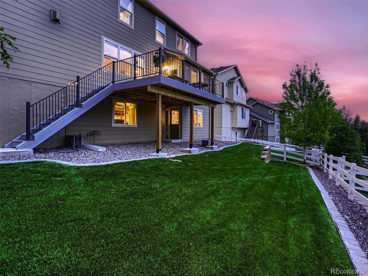
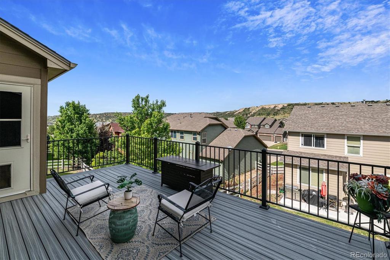
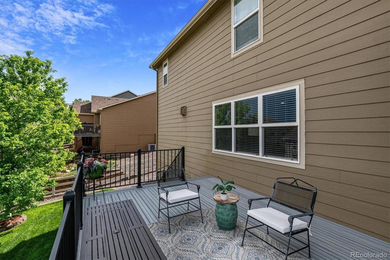
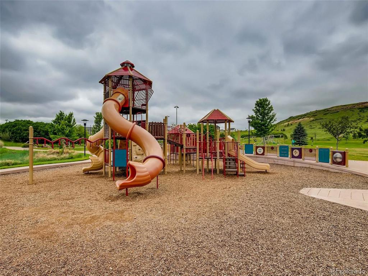
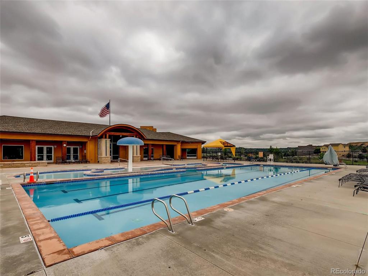
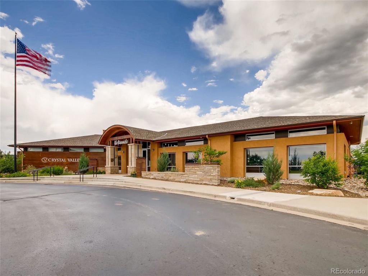
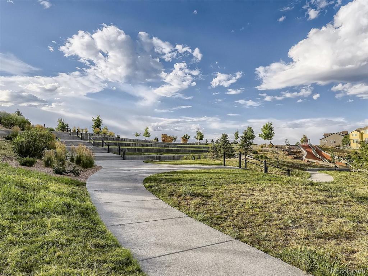
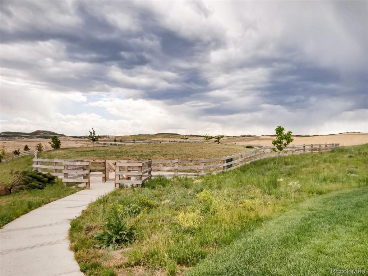
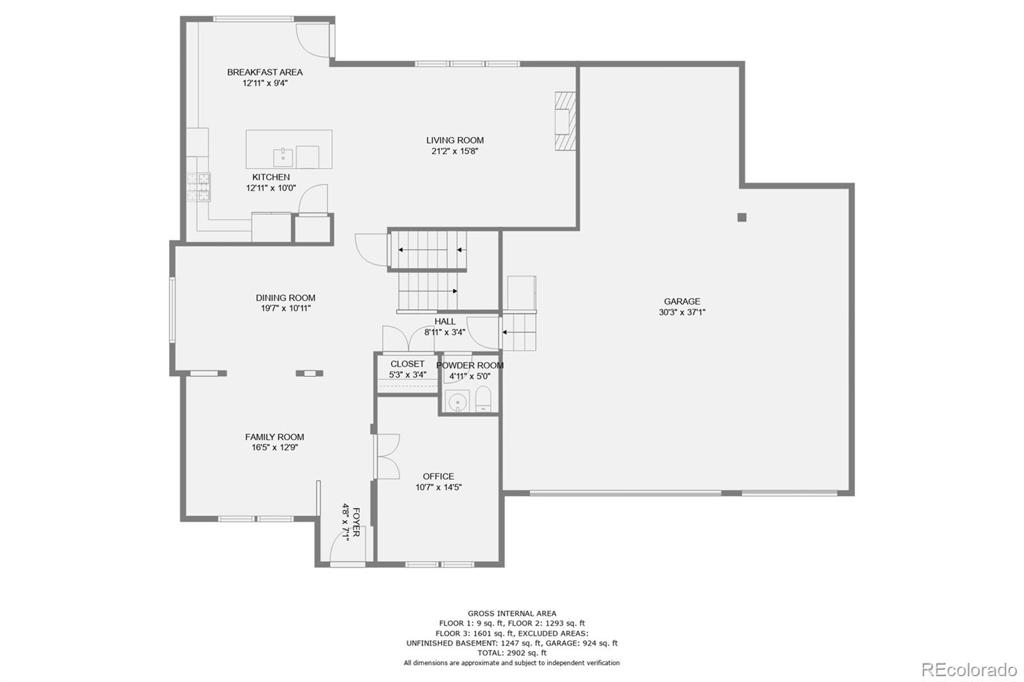
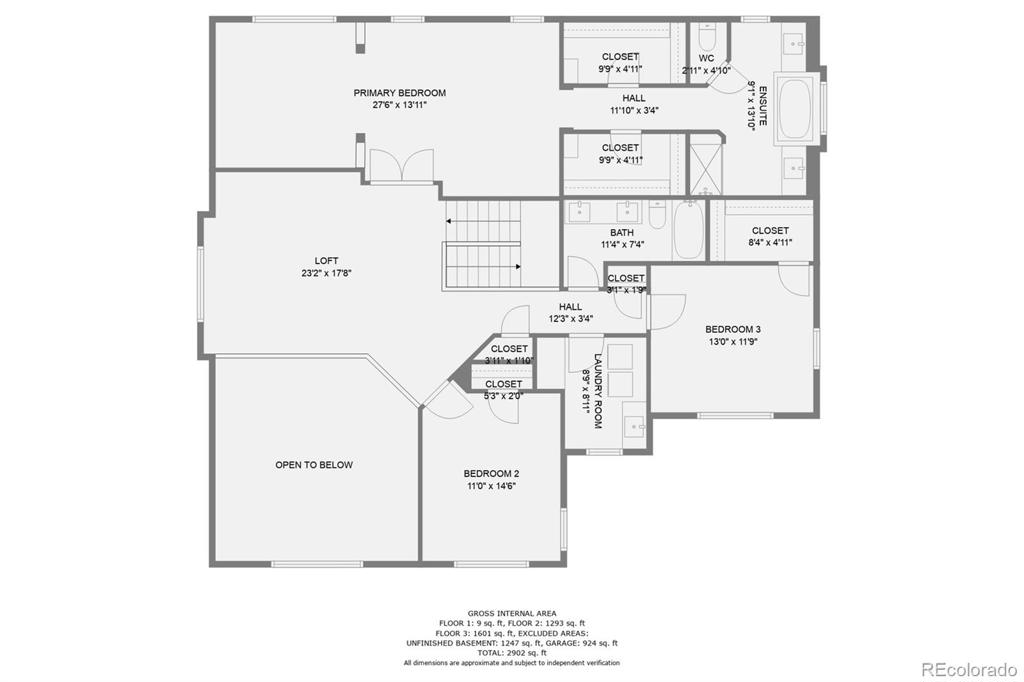
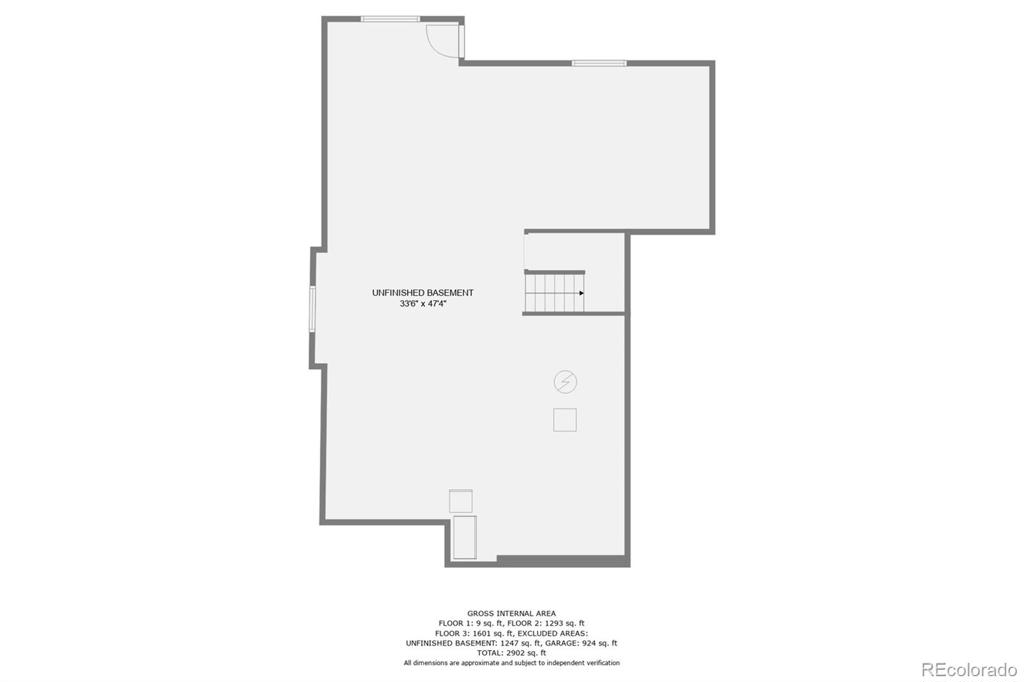


 Menu
Menu


