3987 Lions Paw Street
Castle Rock, CO 80104 — Douglas county
Price
$940,000
Sqft
5811.00 SqFt
Baths
6
Beds
5
Description
Spectacular, unobstructed mountain VIEWS from this meticulously maintained home, located on a .62 acre lot, steps from Rhyolite Regional Park. No expense spared and exceptional attention given to every detail when designing this gorgeous home. Dramatic open floor plan with gleaming hardwood flooring. Sophisticated architectural accents, such as arched doorways and tray and coffered ceilings grace this home. Gourmet Dream Kitchen - stunning upgraded cabinetry, center island with 5 burner gas cooktop, granite counters, tumbled marble backsplash, breakfast bar, double ovens, pendant lighting, walk-in pantry and bay window Eating Space opens to covered deck with VIEWS. Beautiful Dining Room is complemented by a decorative pillar, tray ceiling and custom fabric window coverings. Spacious Family Room with tumbled marble surrounded gas fireplace, bookcases and 3 large windows. Convenient Study/Home Office with built-in bookcases and French doors - perfect for today’s remote working. Main floor Master Suite is pure luxury. Gas fireplace + private sitting area off the huge bedroom opens to 2nd deck which is the ideal place to enjoy your morning coffee. Stunning Master Bath features dual vanities, a deep soaking tub, huge walk-in shower with 3 showerheads + bench and large walk-in closet. Elegant wood and wrought iron staircase leads you to the second level where you find 3 ensuite bedrooms. Fully finished Walk-out Basement offers has a 2nd Family Room with 3rd gas fireplace and wet bar – pool table included. Private Guest Bedroom Suite with full bath. Fabulous Outdoor Living Space - expansive stamped concrete patio with fire pit is surrounded by trees for privacy, creating a serene and enchanting setting. Invisible fence. Oversized 3 car garage - one bay has 9'11" x 9'11" door/opening and 25'8" deep, which can accommodate your recreational equipment. Ideally located steps from Rhyolite Regional Park with miles of hiking and biking trails and many other amenities. A True Colorado Treasure!
Property Level and Sizes
SqFt Lot
27007.00
Lot Features
Breakfast Nook, Ceiling Fan(s), Eat-in Kitchen, Entrance Foyer, Five Piece Bath, Granite Counters, Jet Action Tub, Kitchen Island, Primary Suite, Open Floorplan, Pantry, Radon Mitigation System, Smoke Free, Solid Surface Counters, Sound System, Utility Sink, Vaulted Ceiling(s), Walk-In Closet(s), Wet Bar, Wired for Data
Lot Size
0.62
Basement
Exterior Entry, Finished, Full, Walk-Out Access
Interior Details
Interior Features
Breakfast Nook, Ceiling Fan(s), Eat-in Kitchen, Entrance Foyer, Five Piece Bath, Granite Counters, Jet Action Tub, Kitchen Island, Primary Suite, Open Floorplan, Pantry, Radon Mitigation System, Smoke Free, Solid Surface Counters, Sound System, Utility Sink, Vaulted Ceiling(s), Walk-In Closet(s), Wet Bar, Wired for Data
Appliances
Convection Oven, Cooktop, Dishwasher, Disposal, Double Oven, Down Draft, Gas Water Heater, Humidifier, Microwave, Oven, Self Cleaning Oven, Smart Appliances, Wine Cooler
Electric
Central Air
Flooring
Carpet, Tile, Wood
Cooling
Central Air
Heating
Forced Air, Natural Gas
Fireplaces Features
Basement, Family Room, Gas Log, Primary Bedroom
Exterior Details
Features
Fire Pit, Garden, Lighting, Private Yard, Rain Gutters
Lot View
Mountain(s)
Water
Public
Sewer
Public Sewer
Land Details
Road Frontage Type
Public
Road Surface Type
Paved
Garage & Parking
Parking Features
Concrete, Floor Coating, Lighted, Oversized
Exterior Construction
Roof
Composition
Construction Materials
Brick
Exterior Features
Fire Pit, Garden, Lighting, Private Yard, Rain Gutters
Window Features
Double Pane Windows, Window Coverings, Window Treatments
Security Features
Carbon Monoxide Detector(s), Security System, Smoke Detector(s), Video Doorbell
Builder Source
Public Records
Financial Details
Previous Year Tax
7174.00
Year Tax
2019
Primary HOA Name
Crystal Valley Ranch Master
Primary HOA Phone
720-633-9722
Primary HOA Amenities
Clubhouse, Fitness Center, Park, Playground, Pool, Tennis Court(s), Trail(s)
Primary HOA Fees Included
Reserves, Recycling, Road Maintenance, Trash
Primary HOA Fees
54.00
Primary HOA Fees Frequency
Monthly
Location
Schools
Elementary School
South Ridge
Middle School
Mesa
High School
Douglas County
Walk Score®
Contact me about this property
Suzy Pendergraft
RE/MAX Professionals
6020 Greenwood Plaza Boulevard
Greenwood Village, CO 80111, USA
6020 Greenwood Plaza Boulevard
Greenwood Village, CO 80111, USA
- (720) 363-2409 (Mobile)
- Invitation Code: suzysellshomes
- suzy@suzypendergrafthomes.com
- https://SuzyPendergraftHomes.com
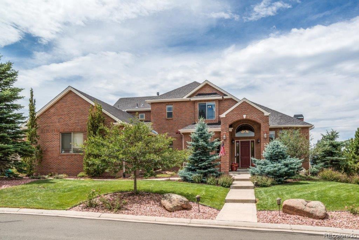
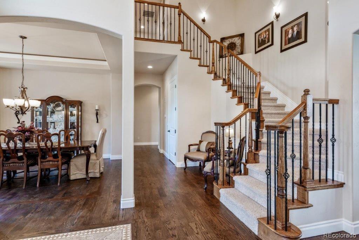
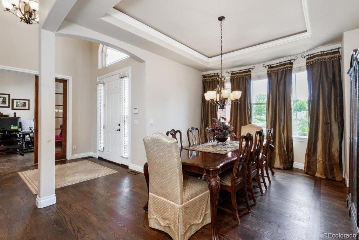
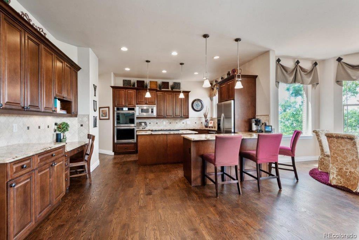
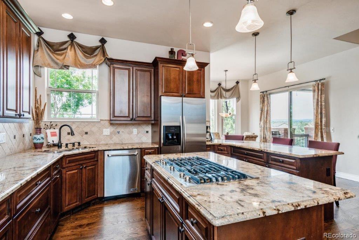
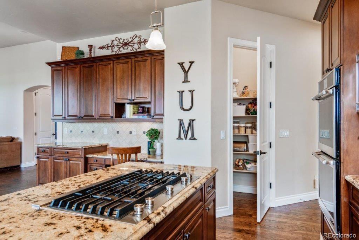
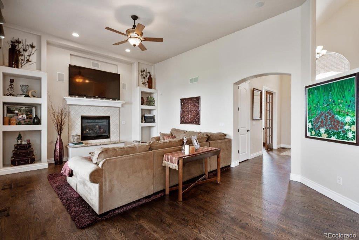
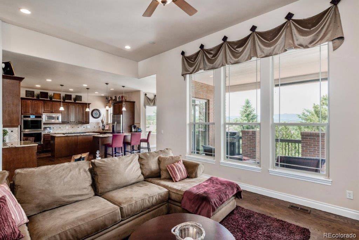
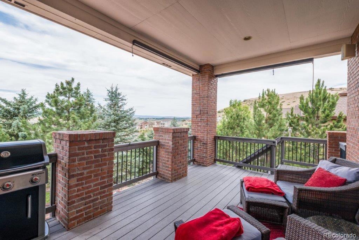
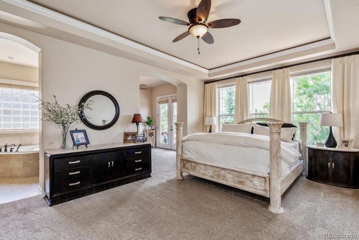
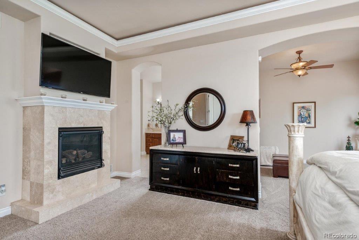
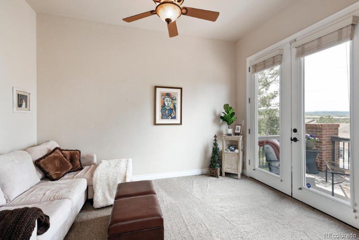
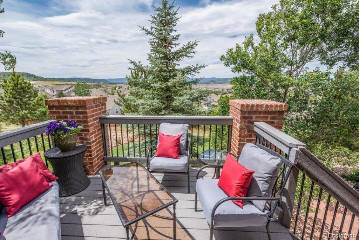
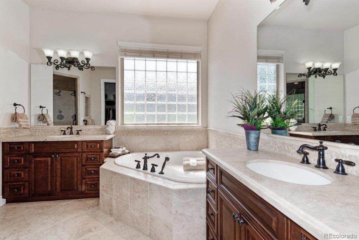
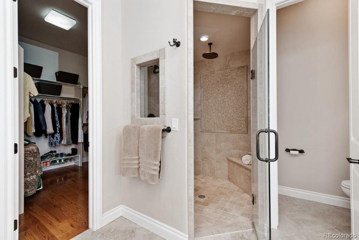
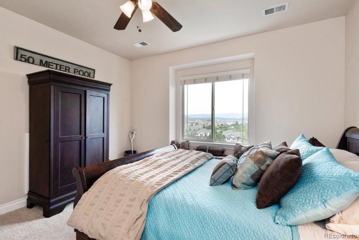
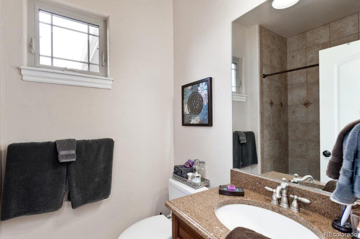
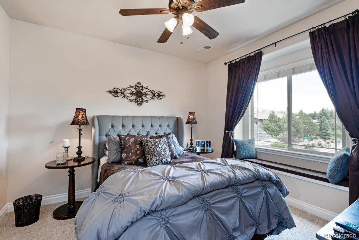
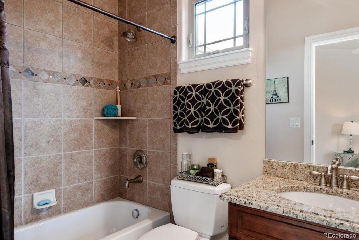
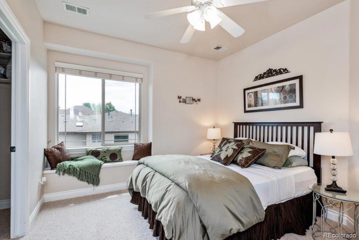
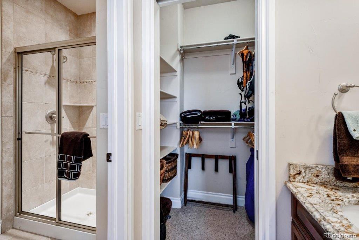
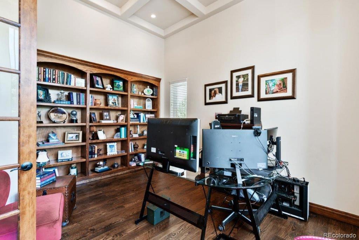
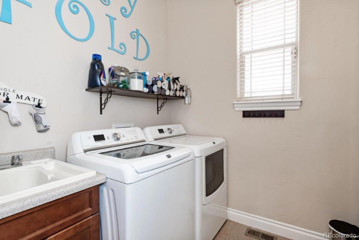
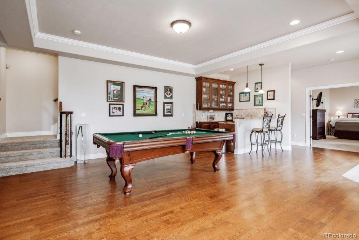
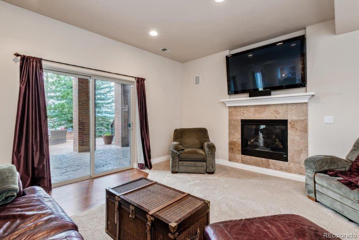
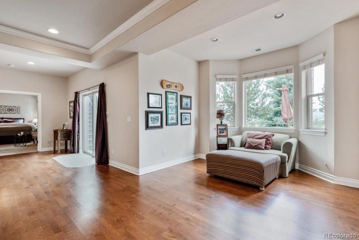
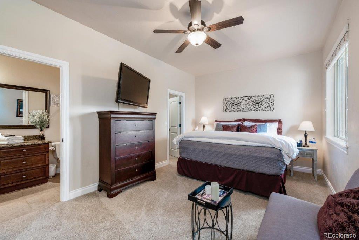
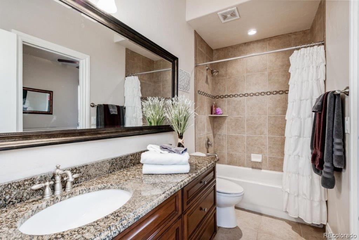
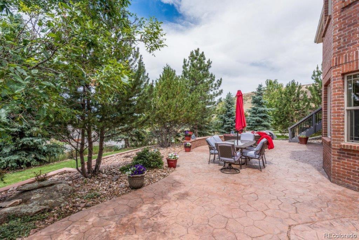
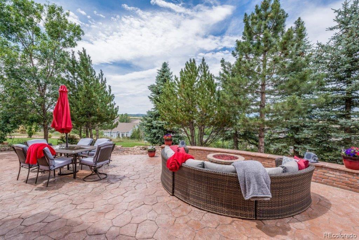
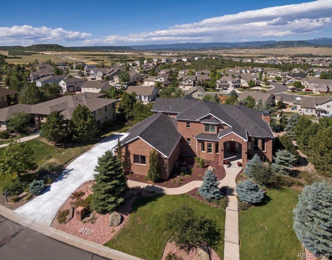
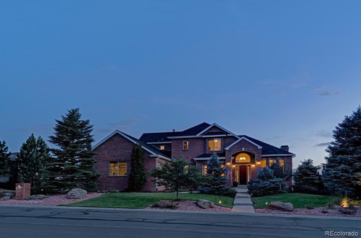
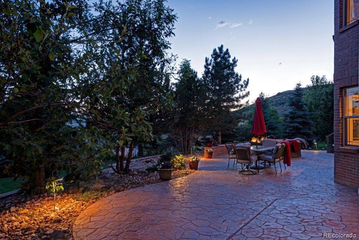
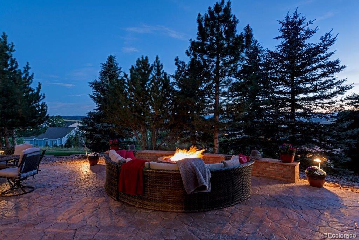
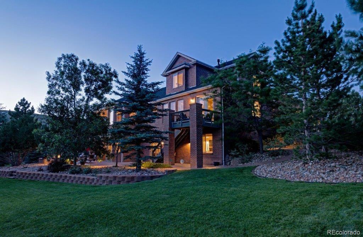
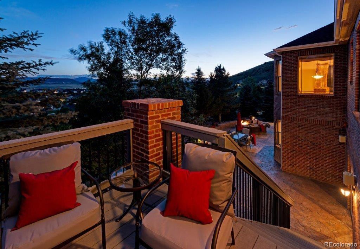
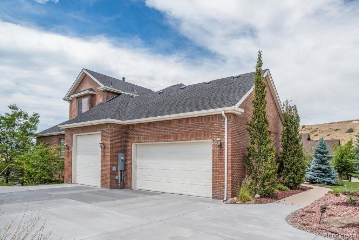
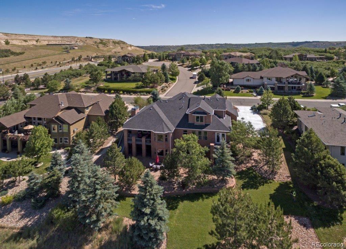
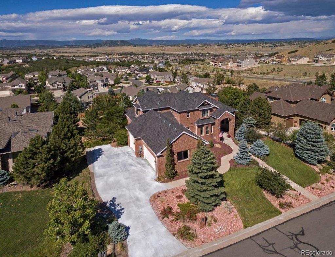
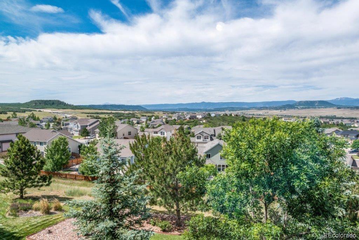


 Menu
Menu


