3637 Sunridge Terrace Drive
Castle Rock, CO 80109 — Douglas county
Price
$869,000
Sqft
5391.00 SqFt
Baths
4
Beds
4
Description
Natural light pours into this spectacular home through the many large windows, creating a warm and welcoming feeling. Soaring 2 story foyer with stunning travertine tile inlay. Beautiful finishes and attention to the smallest detail have gone into creating this special home. The bright and free flowing open floor plan creates an atmosphere which is ideal for entertaining as well as comfortable family living. Gleaming hardwood flooring on main level. Sophisticated architectural accents, such as 2 story ceilings, arched doorways, tray ceiling, decorative pillars and upper windows grace this home. Wonderful Sunroom has tile flooring, ceiling fan, access to covered back deck. Cooking will be a pleasure in the Gourmet Dream Kitchen which features abundance of 42” upgraded cabinetry and granite island + countertops complemented by travertine tile backsplash. Kitchen Aid stainless appliances, including induction cooktop w/gas accessible, walk-in pantry, sun-filled eating area. Gorgeous 2 story Family Room. Sunlight shines in through the wall of windows. Designer ceiling fan and gas fireplace w/built-in niches. French doors open to the main floor Office. Adjacent ¾ bath with glass enclosure. Dramatic curved staircase leads to vaulted Primary Suite which features a gas fireplace and luxurious 5 piece bath featuring 2 separate vanities, Jacuzzi jetted tub, upgraded shower w/2 shower heads + huge walk-in closet. 3 additional bedrooms, one ensuite, all have ceiling fans. Second fully upgraded bath. Newer furnace and A/C (2020), roof (2020). Extensive future living space in the full, unfinished walk-out basement. You will absolutely love the amazing outdoor living space. The private expansive low maintenance deck is partially covered w/ceiling fan light fixture and canned lighting. Castle Rock is a special place to call home. You will love the majestic scenery and views, miles of walking paths and community pool. This is Colorado Living at its Best!
Property Level and Sizes
SqFt Lot
7057.00
Lot Features
Built-in Features, Ceiling Fan(s), Eat-in Kitchen, Entrance Foyer, Five Piece Bath, Granite Counters, High Ceilings, Jet Action Tub, Kitchen Island, Open Floorplan, Pantry, Primary Suite, Tile Counters, Utility Sink, Vaulted Ceiling(s), Walk-In Closet(s)
Lot Size
0.16
Foundation Details
Concrete Perimeter
Basement
Bath/Stubbed,Daylight,Exterior Entry,Full,Unfinished,Walk-Out Access
Common Walls
No Common Walls
Interior Details
Interior Features
Built-in Features, Ceiling Fan(s), Eat-in Kitchen, Entrance Foyer, Five Piece Bath, Granite Counters, High Ceilings, Jet Action Tub, Kitchen Island, Open Floorplan, Pantry, Primary Suite, Tile Counters, Utility Sink, Vaulted Ceiling(s), Walk-In Closet(s)
Appliances
Convection Oven, Cooktop, Dishwasher, Disposal, Gas Water Heater, Microwave, Refrigerator, Self Cleaning Oven
Laundry Features
In Unit
Electric
Central Air
Flooring
Carpet, Tile, Wood
Cooling
Central Air
Heating
Forced Air, Natural Gas
Fireplaces Features
Family Room, Gas Log, Primary Bedroom
Utilities
Electricity Connected, Natural Gas Connected
Exterior Details
Features
Gas Grill, Gas Valve, Lighting
Patio Porch Features
Covered,Deck,Front Porch,Patio
Lot View
Mountain(s)
Sewer
Public Sewer
Land Details
PPA
5431250.00
Road Frontage Type
Public Road
Road Responsibility
Public Maintained Road
Road Surface Type
Paved
Garage & Parking
Parking Spaces
1
Parking Features
Concrete, Dry Walled, Insulated, Lighted
Exterior Construction
Roof
Composition
Construction Materials
Frame, Stone
Architectural Style
Traditional
Exterior Features
Gas Grill, Gas Valve, Lighting
Window Features
Double Pane Windows, Window Treatments
Security Features
Carbon Monoxide Detector(s),Smoke Detector(s),Video Doorbell
Builder Name 1
Engle Homes
Builder Source
Public Records
Financial Details
PSF Total
$161.19
PSF Finished
$241.59
PSF Above Grade
$241.59
Previous Year Tax
4089.00
Year Tax
2022
Primary HOA Management Type
Professionally Managed
Primary HOA Name
MNC Master Association
Primary HOA Phone
303-814-2358
Primary HOA Website
www.meadowslink.com
Primary HOA Amenities
Clubhouse,Park,Playground,Pool,Trail(s)
Primary HOA Fees Included
Maintenance Grounds, Recycling, Trash
Primary HOA Fees
247.00
Primary HOA Fees Frequency
Quarterly
Primary HOA Fees Total Annual
988.00
Location
Schools
Elementary School
Soaring Hawk
Middle School
Castle Rock
High School
Castle View
Walk Score®
Contact me about this property
Suzy Pendergraft
RE/MAX Professionals
6020 Greenwood Plaza Boulevard
Greenwood Village, CO 80111, USA
6020 Greenwood Plaza Boulevard
Greenwood Village, CO 80111, USA
- (720) 363-2409 (Mobile)
- Invitation Code: suzysellshomes
- suzy@suzypendergrafthomes.com
- https://SuzyPendergraftHomes.com
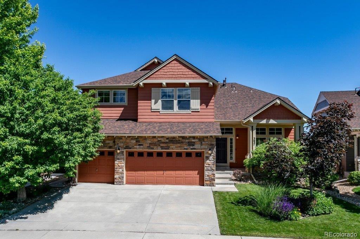
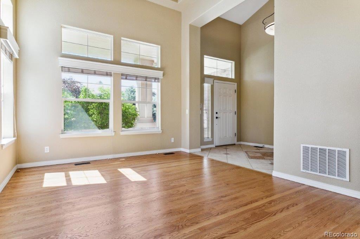
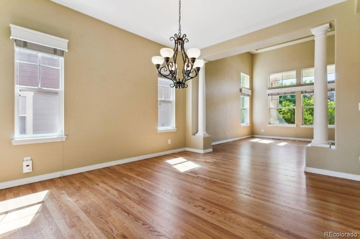
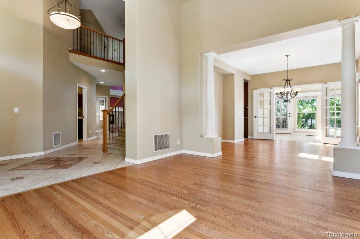
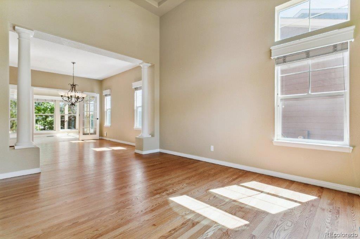
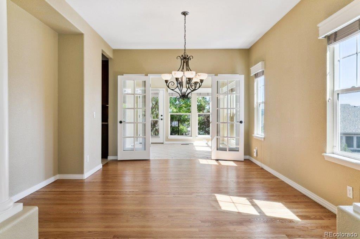
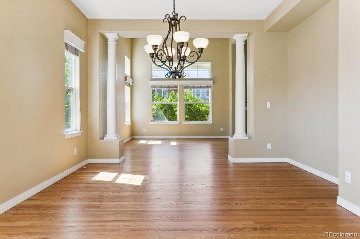
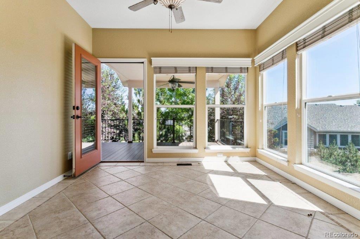
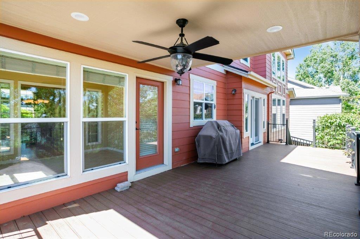
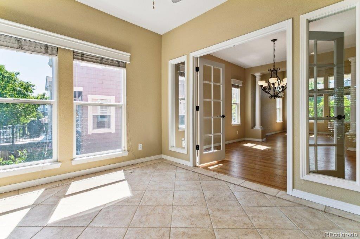
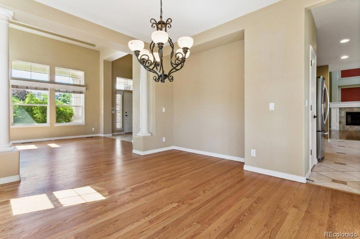
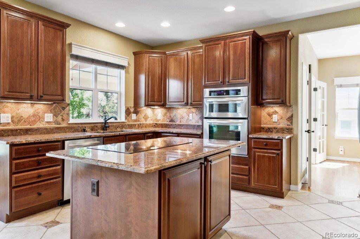
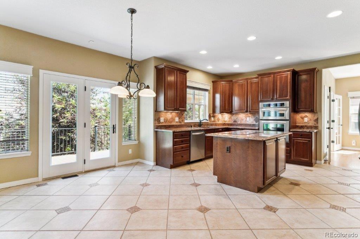
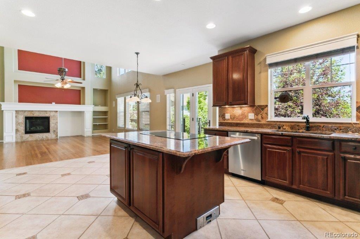
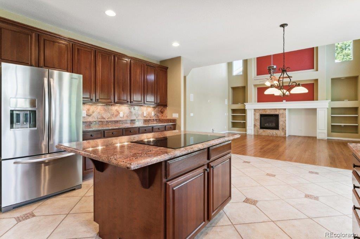
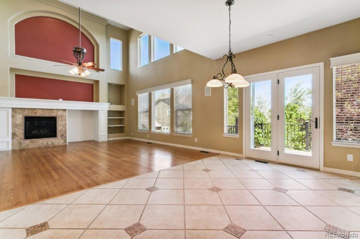
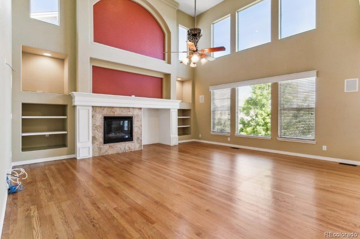
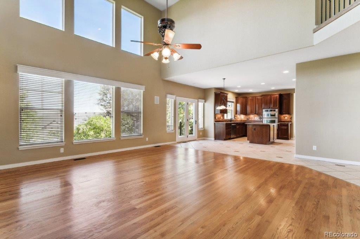
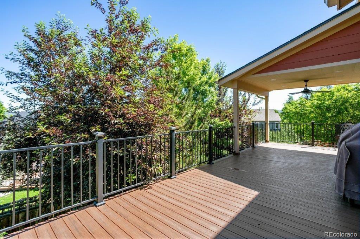
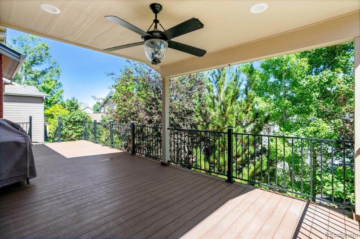
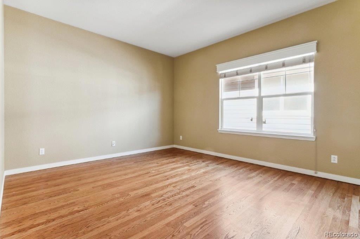
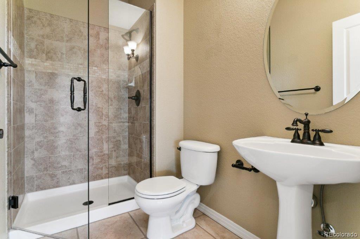
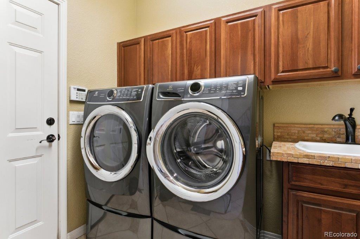
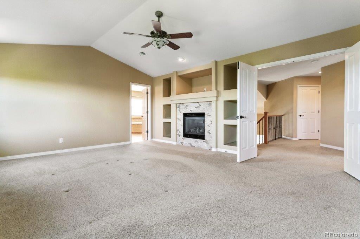
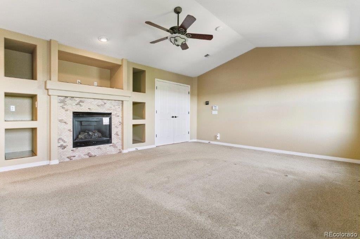
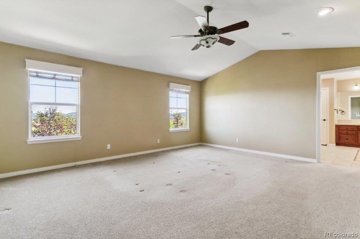
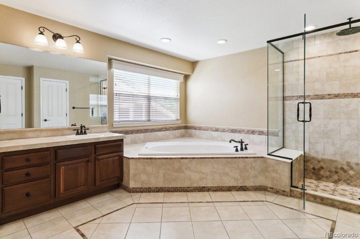
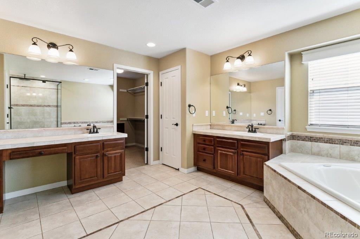
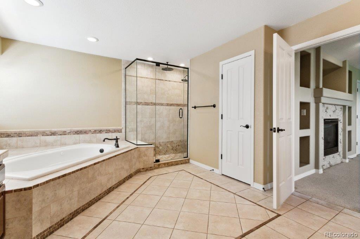
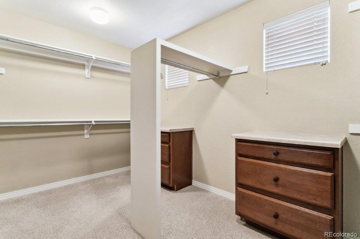
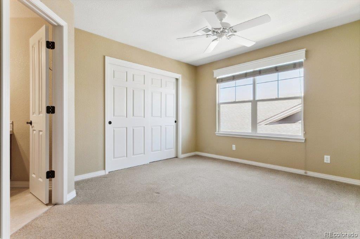
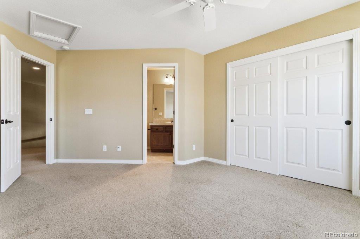
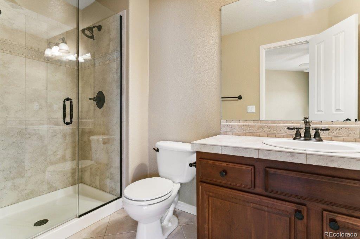
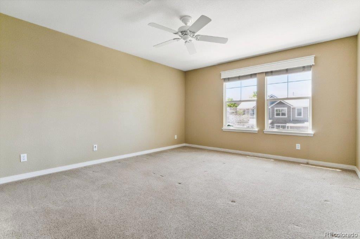
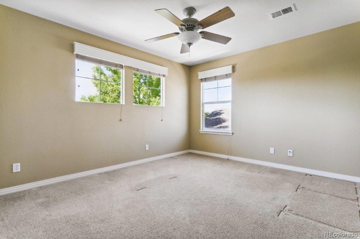
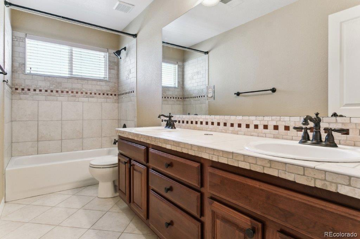
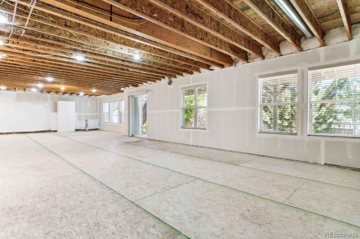
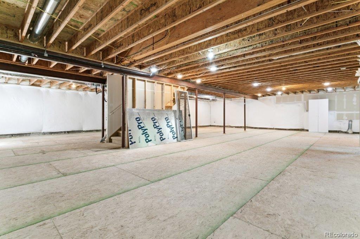
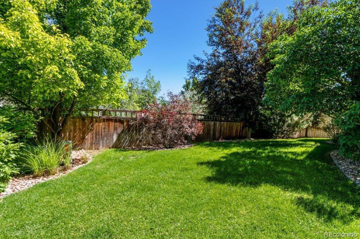
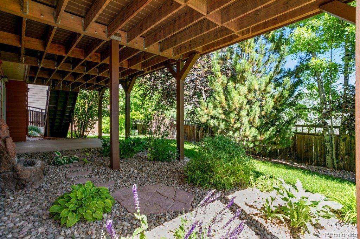


 Menu
Menu


