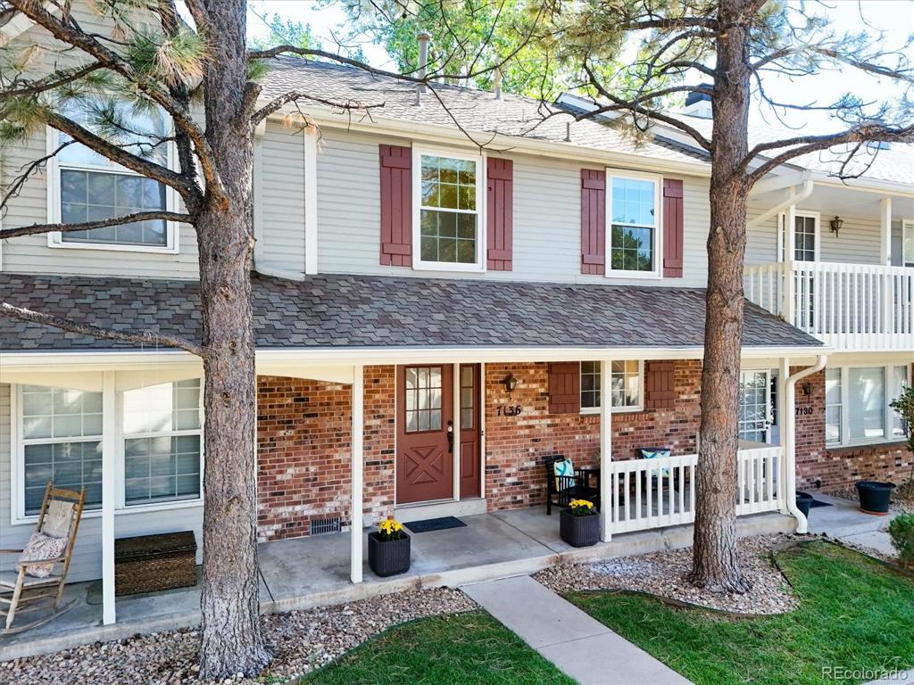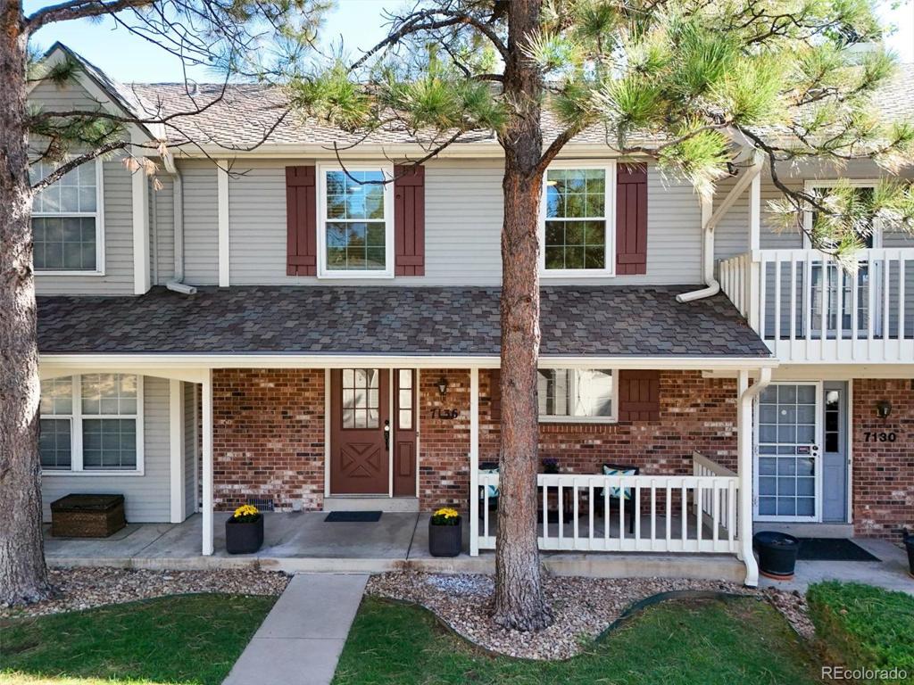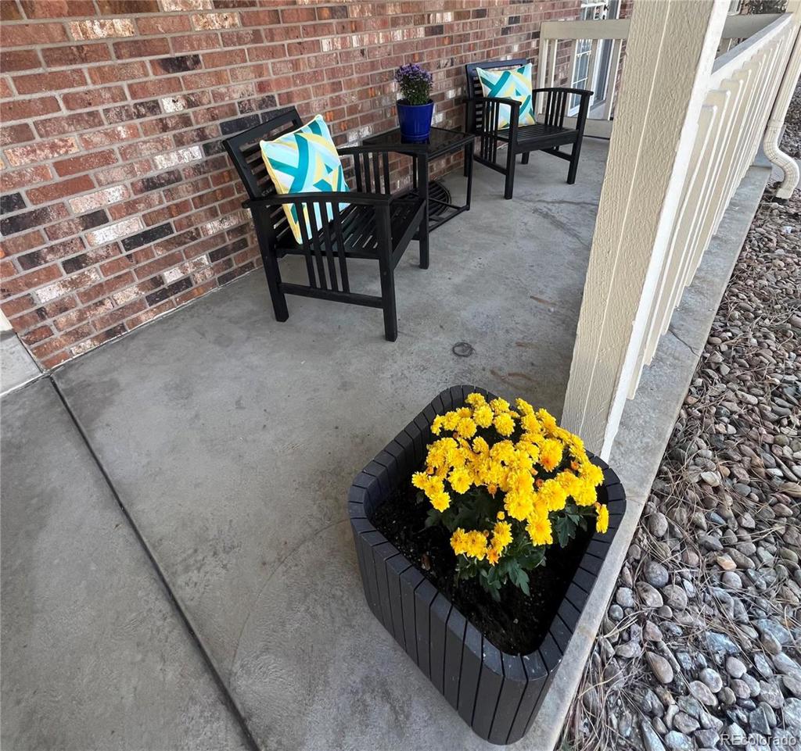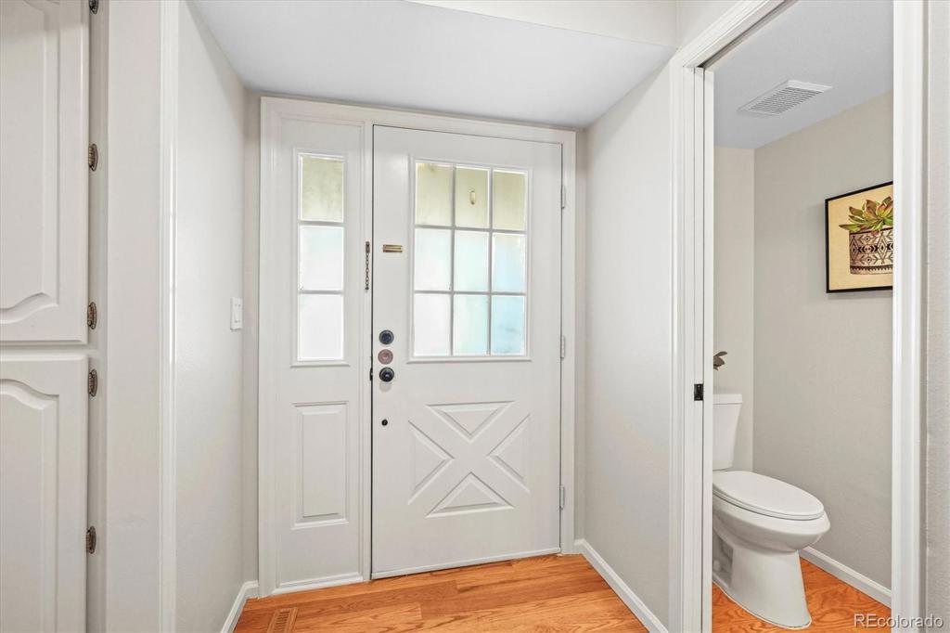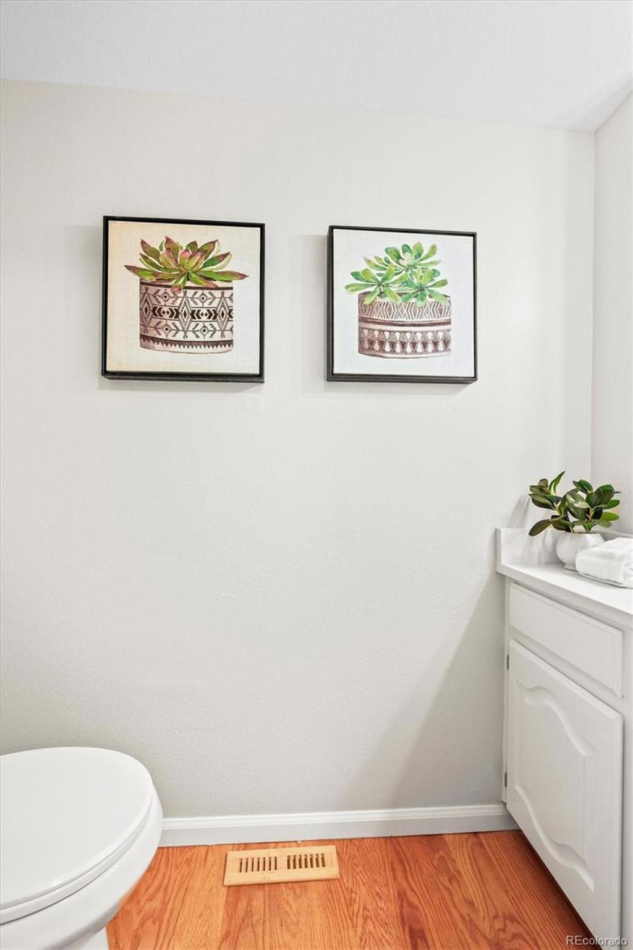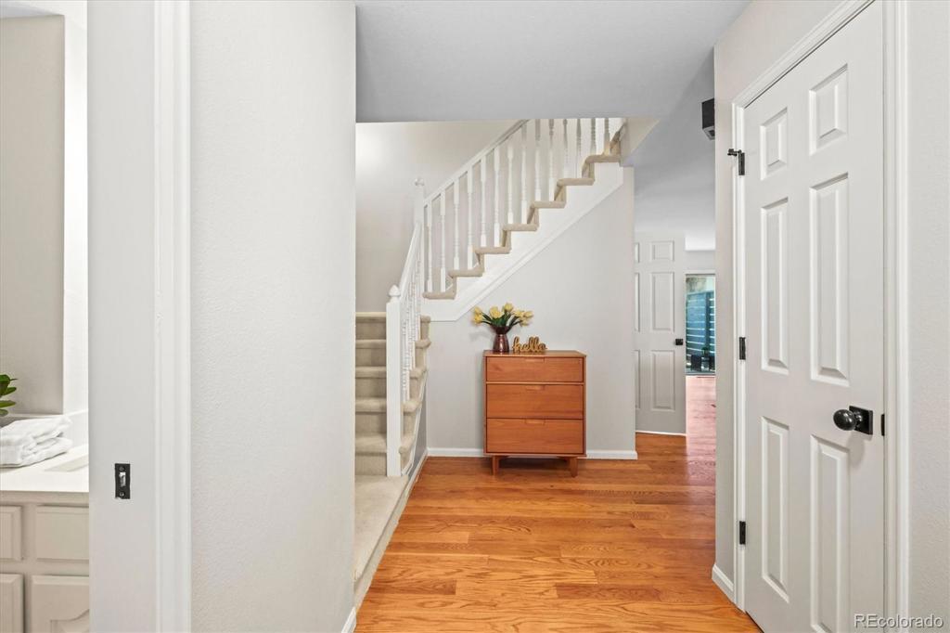Price
$515,000
Sqft
2068.00
Baths
4
Beds
4
Description
***Checkout the Drone fly through/fly over tour and property specific website(see QR code at end of pictures)***. Welcome to 7136 E Appleton Circle, in highly coveted Sturbridge! This remarkable townhome has undergone a complete transformation, boasting over $35,000 worth of updates. This home has been custom designed with meticulous attention to detail and aesthetics, creating a truly stunning living space. Situated in Cherry Creek School District, the location is prime with easy access to DTC, light rail stations, shopping, restaurants, parks, and the renowned Fiddler's Green concert venue. Upon entering, you'll immediately notice the fresh and modern ambiance. The home has been beautifully renovated with new paint, light fixtures, luxury vinyl plank (LVP) flooring, and modern carpet. The kitchen has been completely transformed with exquisite quartz countertops, a stylish backsplash, all new stainless-steel appliances, sink, and matching faucet. Bathroom updates include new light fixtures, mirrors, and toilets. The basement offers versatility and ample space, featuring a separate laundry and storage area, 4th bathroom, and open bedroom/flex space complete with closet and egress window. The newer Trex deck provides the ideal space for barbecues and enjoying the Colorado sunshine. As a resident of this community, you'll have access to private tennis and pickleball courts, just a short walk away. Nearby, a charming covered bridge leads you to the beautiful pool, perfect for relaxation and leisure. Don't miss this rare opportunity to own an updated townhome in one of the best communities near DTC. Schedule your showing today and envision yourself living in this contemporary haven that offers both style and convenience!
Virtual Tour / Video
Property Level and Sizes
Interior Details
Exterior Details
Exterior Construction
Financial Details
Schools
Location
Schools
Walk Score®
Contact Me
My History
Get In Touch
Complete the form below to send me a message.


 Menu
Menu