7208 Rim Bluff Lane
Colorado Springs, CO 80927 — El Paso county
Price
$650,000
Sqft
4061.00 SqFt
Baths
4
Beds
6
Description
Introducing this luxurious 6 bed, 4 bath home nestled on a corner lot with breathtaking mountain views. Upon entering,
you'll be welcomed by the elegance of the main floor, adorned with beautiful wood floors and a spacious living room
boasting a cozy gas fireplace and soaring 19ft ceilings. The master bedroom is an oasis of its own, featuring a walk-in
closet, tray ceiling, and another gas fireplace for those chilly nights. The en suite bath offers a relaxing retreat with a
luxurious tub, walk-in shower, and double vanity. The main floor also offers an additional bedroom that can easily serve
as a private office, complete with elegant French doors. The kitchen is a chef's dream, equipped with granite counters,
an island for extra workspace, stainless steel appliances, and a range stove that will inspire your culinary creativity.
The nearby dining area opens up to a backyard paradise, complete with a covered patio and a fenced yard, perfect for
entertaining guests or enjoying quiet moments outdoors. The meticulously landscaped front and backyards add to the
charm of this exquisite property. Upstairs, you'll find two more spacious bedrooms and a well-appointed bathroom. The
finished basement offers even more living space, with a cozy family room featuring a wet bar, including a dishwasher
for added convenience. The basement also includes two additional bedrooms, providing ample space for guests or a
growing family. Convenience is key with a 3-car attached garage, ensuring plenty of space for vehicles and storage.
Plus, the proximity to a nearby school and park makes this location ideal. Don't miss out on the opportunity to call this
stunning property your home. Schedule a showing today and experience luxury living at its finest.
Property Level and Sizes
SqFt Lot
8535.00
Lot Features
Ceiling Fan(s), Five Piece Bath, Granite Counters, High Ceilings, Jack & Jill Bathroom, Kitchen Island, Open Floorplan, Smart Thermostat, Vaulted Ceiling(s), Walk-In Closet(s), Wet Bar
Lot Size
0.20
Basement
Finished
Interior Details
Interior Features
Ceiling Fan(s), Five Piece Bath, Granite Counters, High Ceilings, Jack & Jill Bathroom, Kitchen Island, Open Floorplan, Smart Thermostat, Vaulted Ceiling(s), Walk-In Closet(s), Wet Bar
Appliances
Dishwasher, Disposal, Dryer, Microwave, Oven, Range, Refrigerator, Washer
Electric
Central Air
Flooring
Carpet, Vinyl, Wood
Cooling
Central Air
Heating
Forced Air, Natural Gas
Fireplaces Features
Gas, Living Room, Primary Bedroom
Utilities
Cable Available, Electricity Available, Natural Gas Available
Exterior Details
Features
Lighting, Rain Gutters
Water
Public
Sewer
Public Sewer
Land Details
Road Frontage Type
Public
Road Surface Type
Paved
Garage & Parking
Parking Features
Concrete
Exterior Construction
Roof
Architecural Shingle
Construction Materials
Brick, Frame, Stucco
Exterior Features
Lighting, Rain Gutters
Builder Source
Public Records
Financial Details
Previous Year Tax
4832.00
Year Tax
2023
Primary HOA Name
Banning Lewis Ranch Metro #3
Primary HOA Phone
719-635-0330
Primary HOA Fees Included
Trash
Primary HOA Fees
87.00
Primary HOA Fees Frequency
Monthly
Location
Schools
Elementary School
Banning Lewis Ranch Academy
Middle School
Falcon
High School
Falcon
Walk Score®
Contact me about this property
Suzy Pendergraft
RE/MAX Professionals
6020 Greenwood Plaza Boulevard
Greenwood Village, CO 80111, USA
6020 Greenwood Plaza Boulevard
Greenwood Village, CO 80111, USA
- Invitation Code: suzysellshomes
- suzypendergraft@remax.net
- https://suzypendergrafthomes.com
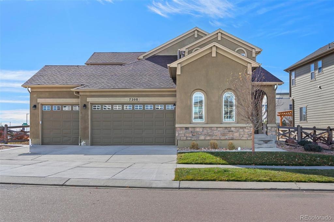
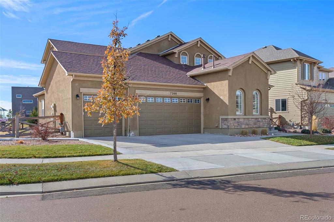
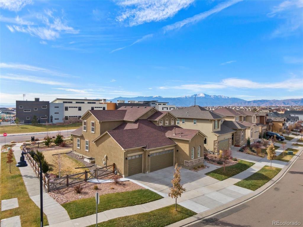
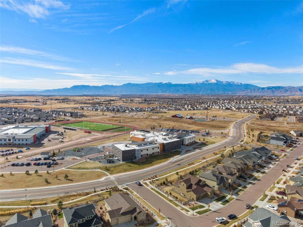
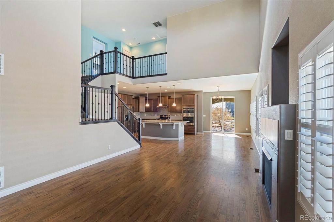
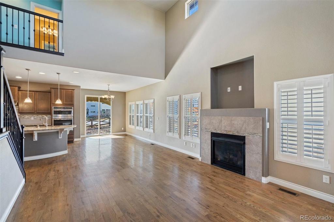
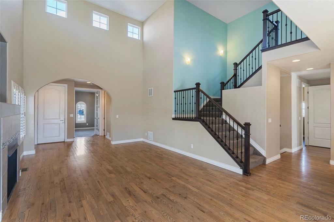
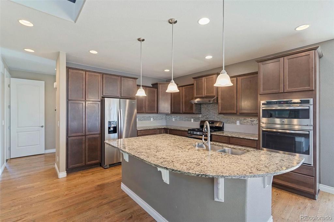
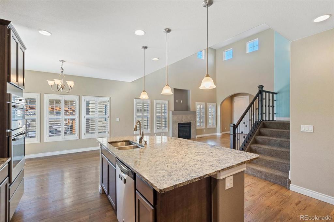
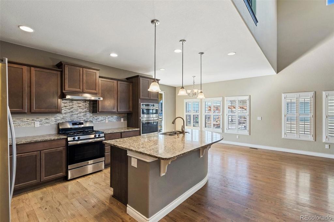
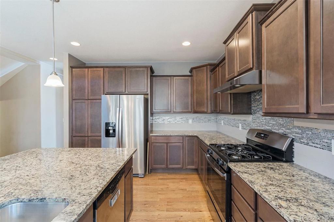
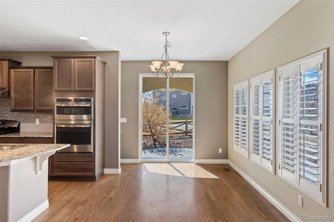
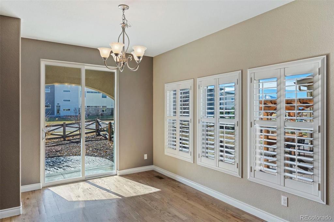
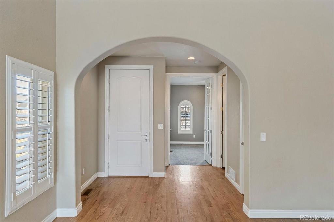
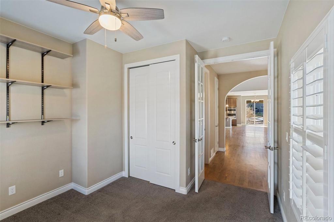
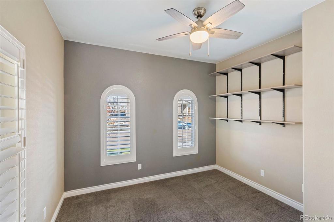
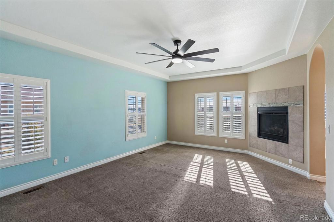
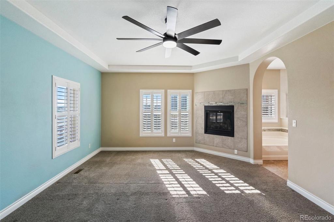
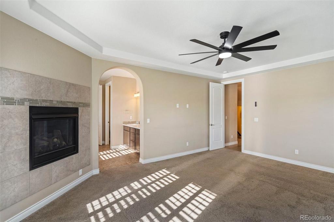
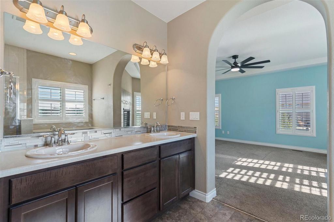
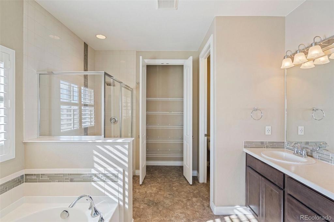
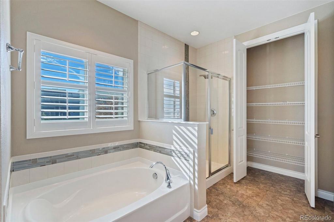
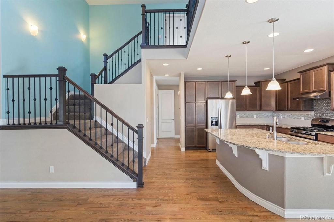
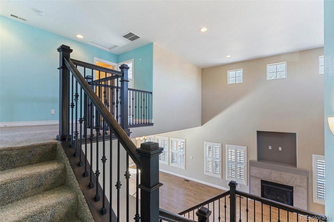
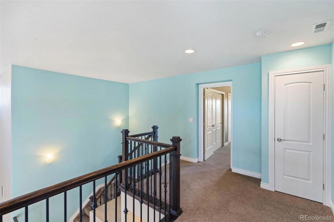
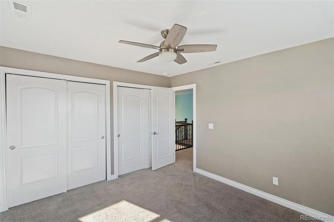
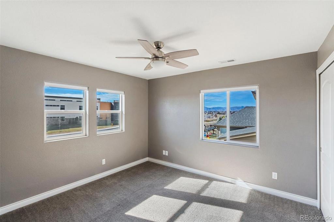
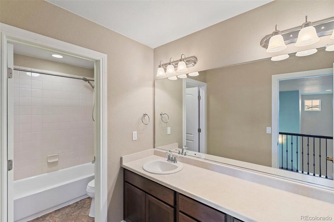
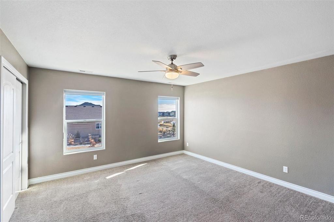
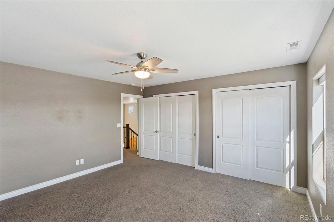
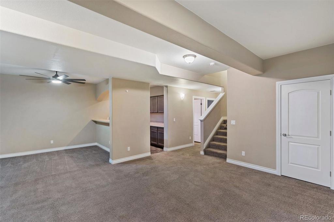
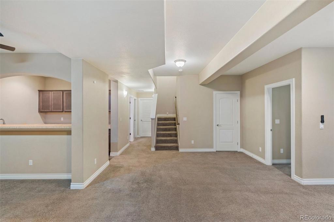
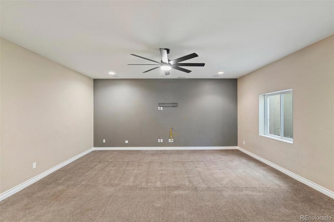
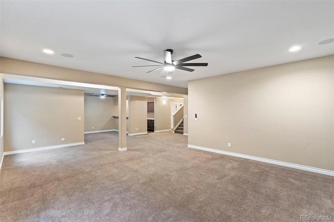
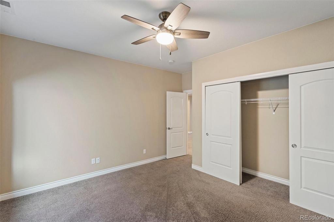
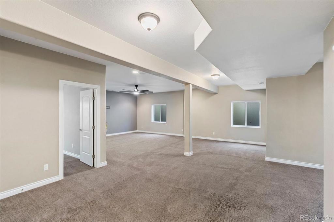
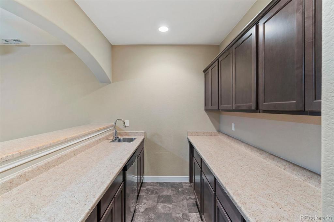
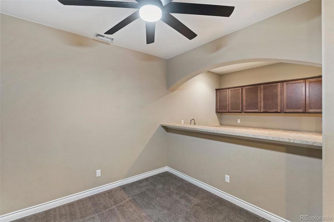
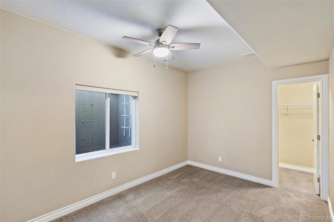
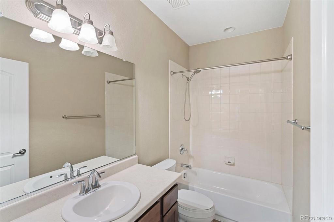
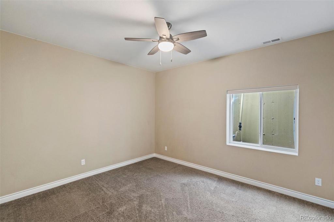
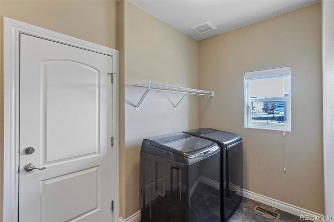
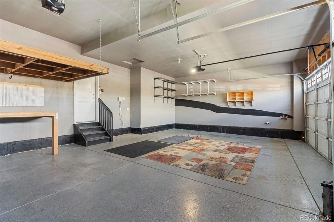
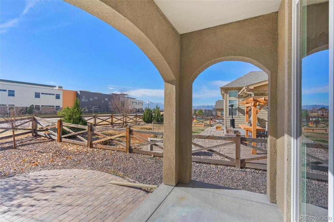
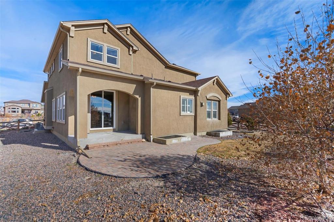
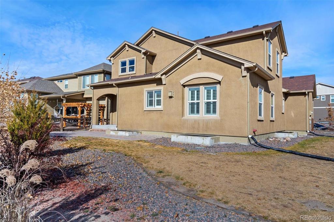


 Menu
Menu
 Schedule a Showing
Schedule a Showing

