8415 Crooked Branch Lane
Colorado Springs, CO 80927 — El Paso county
Price
$630,000
Sqft
3194.00 SqFt
Baths
3
Beds
5
Description
The location of this gorgeous ranch-style home can’t be beat! Sitting on an upgraded lot in a quiet cul-de-sac in the highly coveted Banning Lewis Ranch community, this home offers you access to the Banning Lewis Ranch Recreation Center ready for enjoyment with pools and splash pad, fitness center, playground, tennis and pickle ball courts, dog park and more! Banning Lewis Academy is conveniently nearby, as are the miles and miles of walking, hiking and biking trails! Located just off Marksheffel, you can quickly access the Powers corridor for dining, shopping and entertainment, or speedily commute to Peterson Air Force Base. Gorgeous curb appeal greets you with low-maintenance stucco exterior and lovely landscaping! The backyard is just as beautiful with more lawn space, mature trees and plantings, and nicely sized composite deck overlooking green space in back! Gorgeous LVP flooring greets you and carries you back to open-floor-plan kitchen, dining and living room areas. This kitchen is an entertainer’s dream with stainless steel appliances, granite countertops and a huge island overlooking the gathering spaces. Two bedrooms are located on the main floor, including the spacious master suite complete with attached bathroom and walk-in closet. With the laundry facilities on the main floor as well, this home offers true main level living! Or should you need more space, head to the fully finished basement with walk-out! Garden level windows bring in lots of natural sunlight and the fully finished wet-bar (with appliances included!) is a treat! 3 more bedrooms and one full bathroom downstairs offers plenty of space for additional family and friends. Built in 2016 by Classic, this Rosewood floorplan offers everything you need! You must check out this home and community today!
Property Level and Sizes
SqFt Lot
8255.00
Lot Features
Ceiling Fan(s), Eat-in Kitchen, Granite Counters, Kitchen Island, Open Floorplan, Pantry, Primary Suite, Walk-In Closet(s), Wet Bar
Lot Size
0.19
Basement
Finished,Full,Walk-Out Access
Interior Details
Interior Features
Ceiling Fan(s), Eat-in Kitchen, Granite Counters, Kitchen Island, Open Floorplan, Pantry, Primary Suite, Walk-In Closet(s), Wet Bar
Appliances
Dishwasher, Disposal, Dryer, Microwave, Oven, Refrigerator, Washer
Laundry Features
In Unit
Electric
Central Air
Flooring
Carpet, Tile, Vinyl
Cooling
Central Air
Heating
Forced Air
Utilities
Electricity Connected, Natural Gas Connected, Phone Connected
Exterior Details
Patio Porch Features
Deck,Front Porch
Water
Public
Sewer
Public Sewer
Land Details
PPA
3315789.47
Road Surface Type
Paved
Garage & Parking
Parking Spaces
1
Parking Features
Concrete
Exterior Construction
Roof
Composition
Construction Materials
Frame, Stucco
Window Features
Window Treatments
Builder Name 1
Classic Homes
Builder Source
Public Records
Financial Details
PSF Total
$197.24
PSF Finished
$200.06
PSF Above Grade
$393.50
Previous Year Tax
3343.00
Year Tax
2022
Primary HOA Management Type
Professionally Managed
Primary HOA Name
MSI
Primary HOA Phone
719-260-4548
Primary HOA Amenities
Clubhouse,Fitness Center,Park,Playground,Pool,Tennis Court(s),Trail(s)
Primary HOA Fees
86.00
Primary HOA Fees Frequency
Monthly
Primary HOA Fees Total Annual
1032.00
Location
Schools
Elementary School
Falcon
Middle School
Falcon
High School
Falcon
Walk Score®
Contact me about this property
Suzy Pendergraft
RE/MAX Professionals
6020 Greenwood Plaza Boulevard
Greenwood Village, CO 80111, USA
6020 Greenwood Plaza Boulevard
Greenwood Village, CO 80111, USA
- (720) 363-2409 (Mobile)
- Invitation Code: suzysellshomes
- suzy@suzypendergrafthomes.com
- https://SuzyPendergraftHomes.com
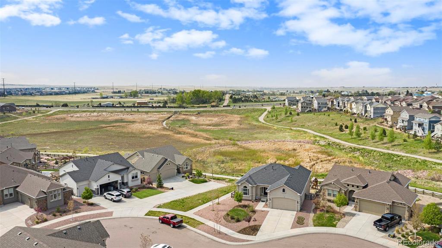
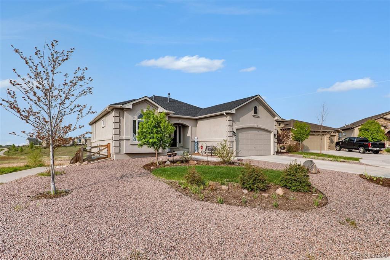
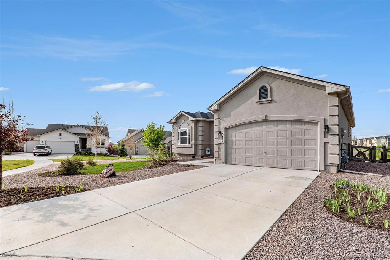
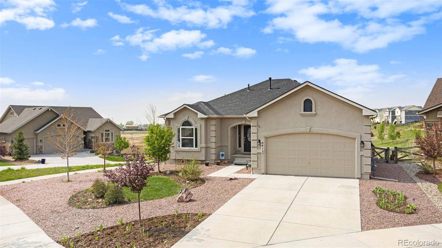
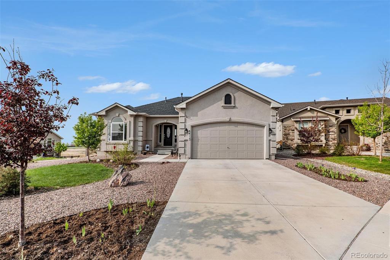
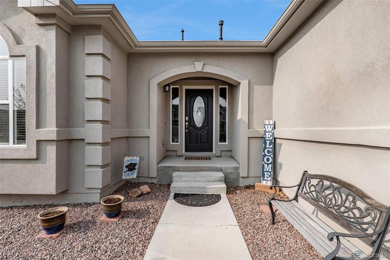
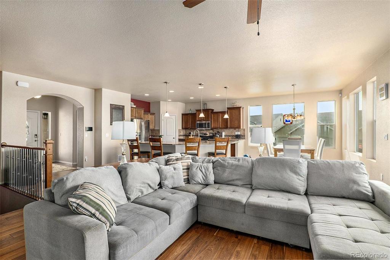
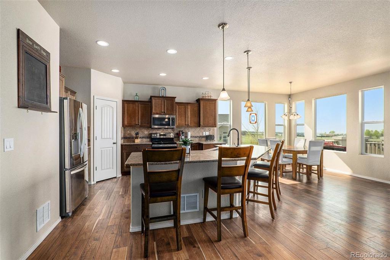
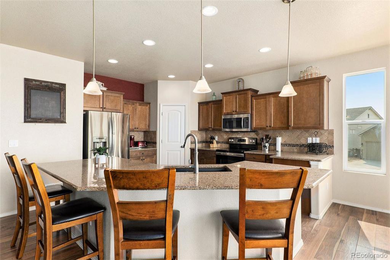
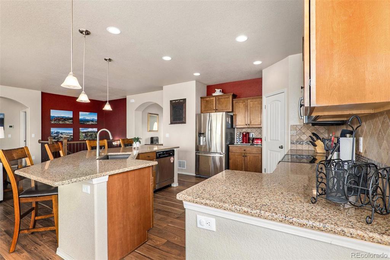
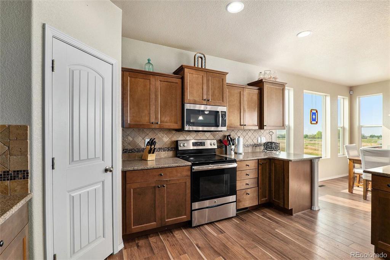
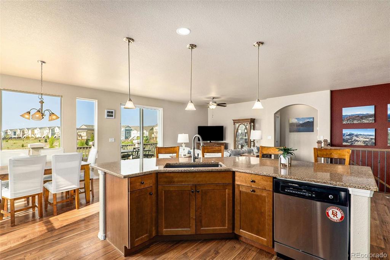
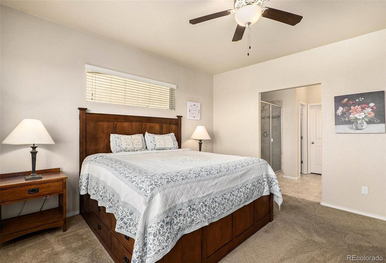
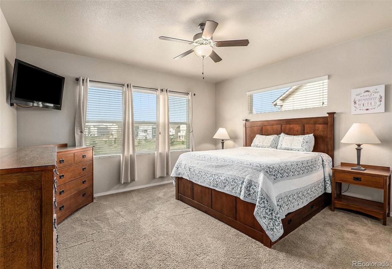
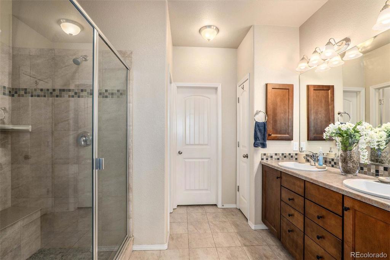
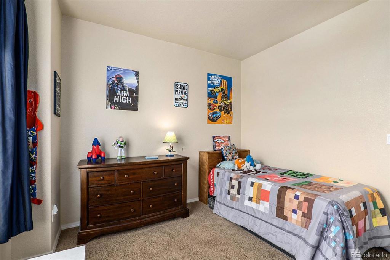
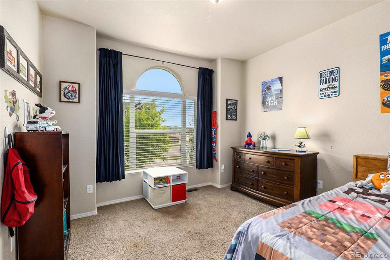
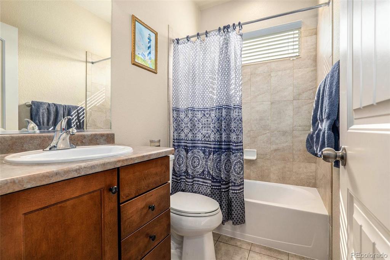
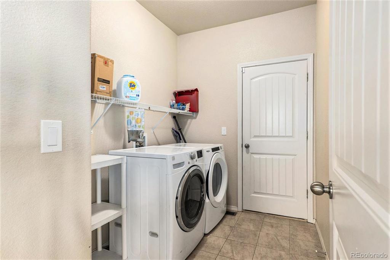
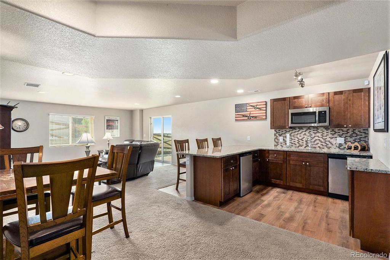
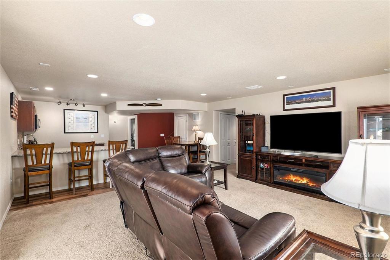
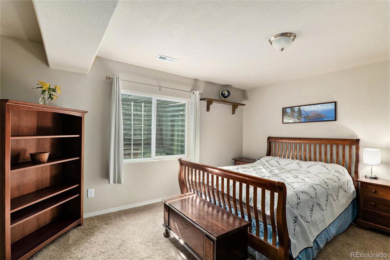
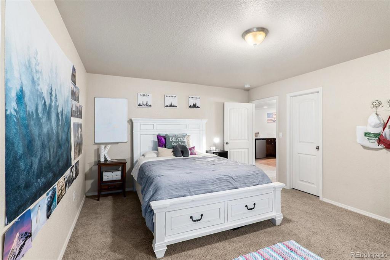
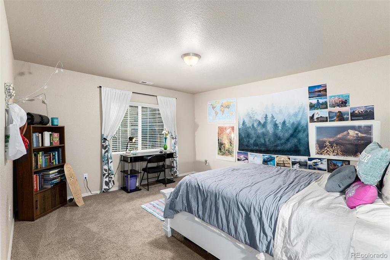
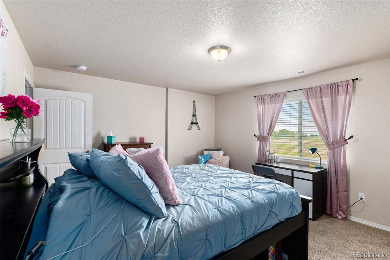
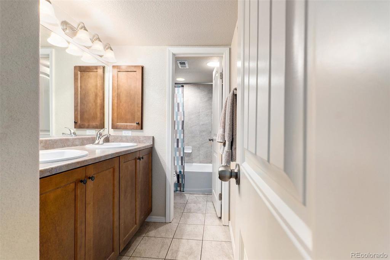
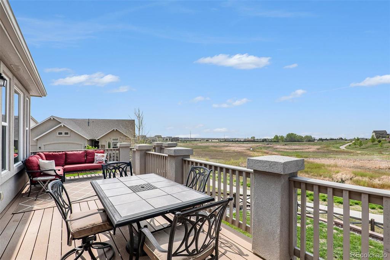
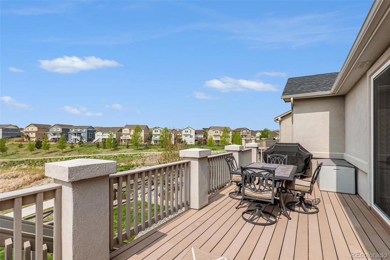
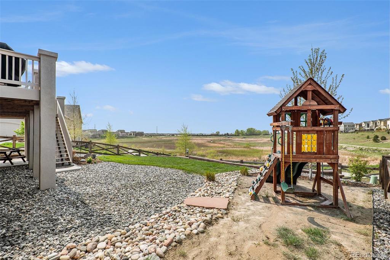
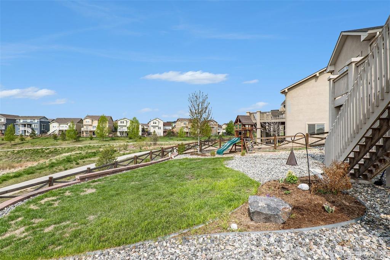
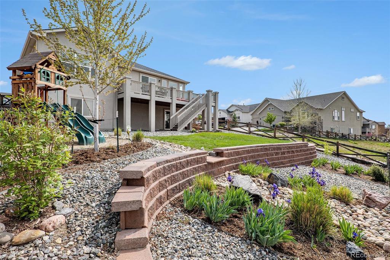
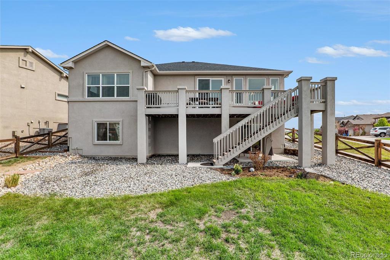
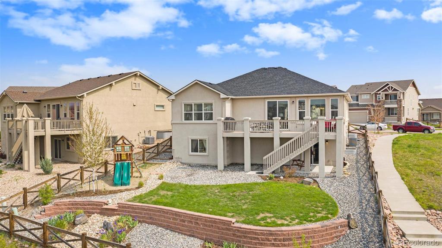
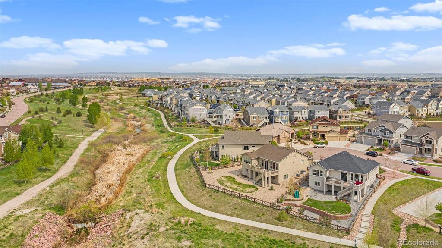
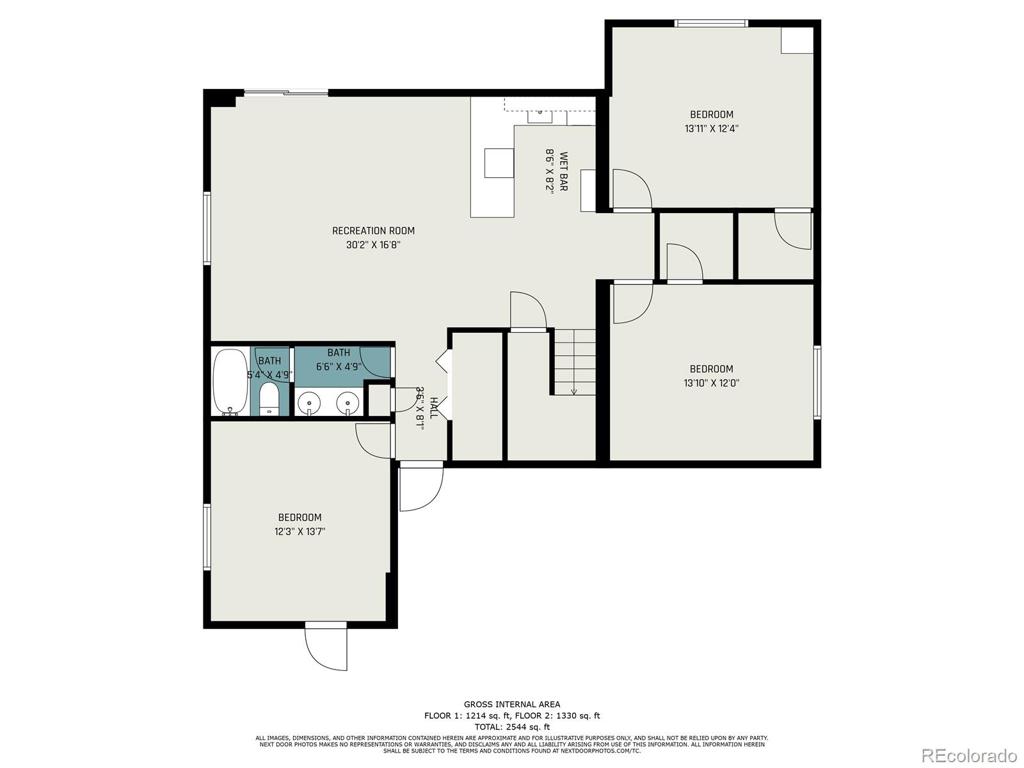
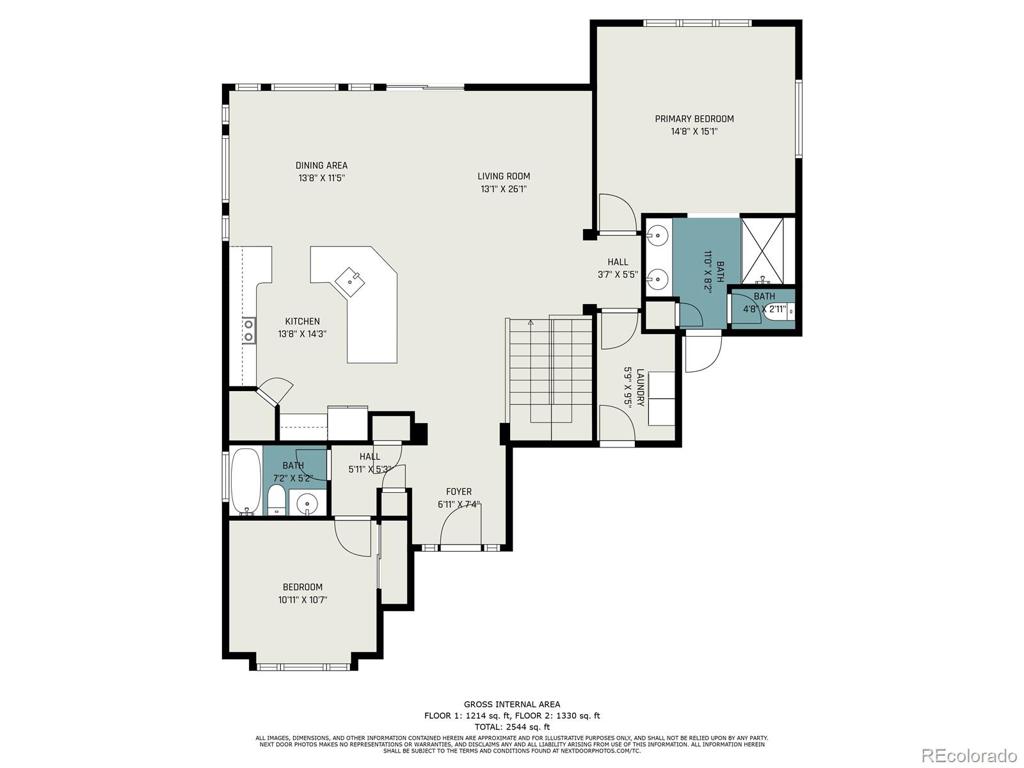


 Menu
Menu


