13351 E 100th Place
Commerce City, CO 80022 — Adams county
Price
$709,900
Sqft
3529.00 SqFt
Baths
3
Beds
3
Description
Imagine stepping into a home where every detail reflects quality and thoughtful design. With special financing incentives on our move-in ready homes, now's the perfect time to connect with our New Home Sales Advisors and discover the Tri Pointe Difference. From exceptional home designs and premium finishes to superior construction quality, you'll experience it all firsthand.
This captivating single-story home offers an abundance of living space, including a finished garden-level basement that's ready for your personal touch. Picture yourself relaxing on your covered deck, overlooking a fully fenced backyard and expansive open space—it's the perfect backdrop for quiet mornings or lively gatherings. Throughout the home, white cabinetry creates a bright, cohesive, and effortlessly stylish aesthetic.
On the main level, your luxurious primary suite is a true sanctuary. Indulge in the spa shower, enjoy the convenience of dual sinks, and appreciate the generous storage in your large walk-in closet. A dedicated study provides the ideal spot for work, hobbies, or simply a quiet retreat. Modern touches like a sleek fireplace and open vertical stair railing add a sophisticated, contemporary flair that elevates the entire home.
The heart of this home is truly a culinary enthusiast's dream. The kitchen showcases pristine white cabinetry, gleaming white countertops, and a suite of stainless-steel Whirlpool appliances. Plus, a large island offers ample space for meal prep, casual dining, and entertaining, making it the perfect hub for everyday living and special occasions.
Property Level and Sizes
SqFt Lot
5610.00
Lot Features
Built-in Features, Eat-in Kitchen, Kitchen Island, Open Floorplan, Pantry, Primary Suite, Quartz Counters, Walk-In Closet(s)
Lot Size
0.13
Basement
Finished, Partial
Interior Details
Interior Features
Built-in Features, Eat-in Kitchen, Kitchen Island, Open Floorplan, Pantry, Primary Suite, Quartz Counters, Walk-In Closet(s)
Appliances
Dishwasher, Disposal, Double Oven, Dryer, Microwave, Range, Refrigerator, Sump Pump, Washer
Electric
Central Air
Flooring
Carpet, Tile, Vinyl
Cooling
Central Air
Heating
Forced Air
Fireplaces Features
Great Room
Utilities
Electricity Connected, Natural Gas Connected
Exterior Details
Features
Lighting, Private Yard, Rain Gutters
Water
Public
Sewer
Public Sewer
Land Details
Road Surface Type
Paved
Garage & Parking
Parking Features
220 Volts, Concrete
Exterior Construction
Roof
Composition
Construction Materials
Frame
Exterior Features
Lighting, Private Yard, Rain Gutters
Window Features
Double Pane Windows, Window Coverings
Security Features
Smoke Detector(s)
Builder Name 1
TRI Pointe Homes
Builder Source
Builder
Financial Details
Previous Year Tax
1.00
Year Tax
2024
Primary HOA Name
Reunion Metro District
Primary HOA Phone
7209744113
Primary HOA Amenities
Clubhouse, Laundry, Park, Parking, Playground, Pond Seasonal, Pool, Trail(s)
Primary HOA Fees Included
Snow Removal, Trash
Primary HOA Fees
109.50
Primary HOA Fees Frequency
Quarterly
Location
Schools
Elementary School
Reunion
Middle School
Otho Stuart
High School
Prairie View
Walk Score®
Contact me about this property
Suzy Pendergraft
RE/MAX Professionals
6020 Greenwood Plaza Boulevard
Greenwood Village, CO 80111, USA
6020 Greenwood Plaza Boulevard
Greenwood Village, CO 80111, USA
- (720) 363-2409 (Mobile)
- Invitation Code: suzysellshomes
- suzy@suzypendergrafthomes.com
- https://SuzyPendergraftHomes.com
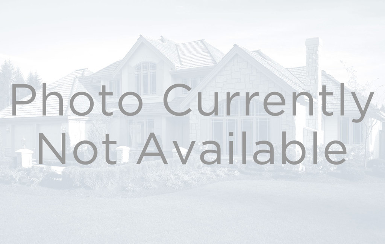
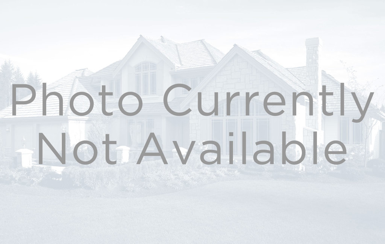
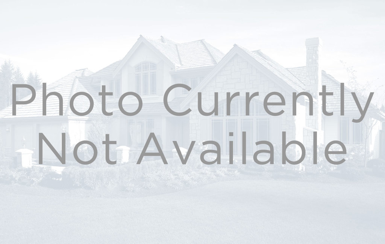
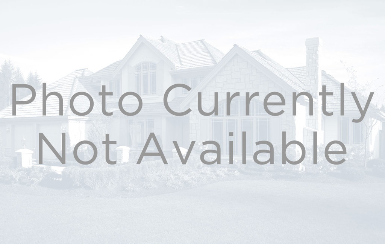
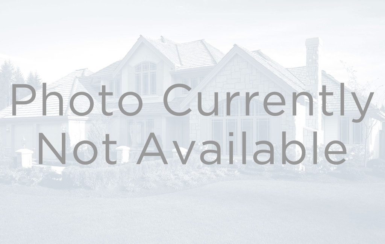
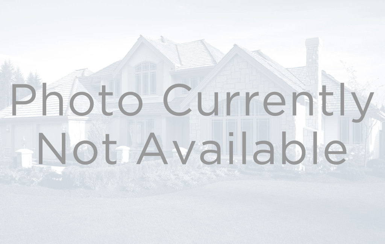
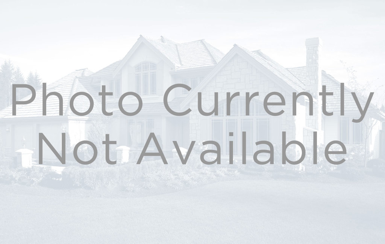
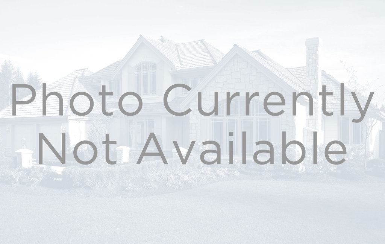
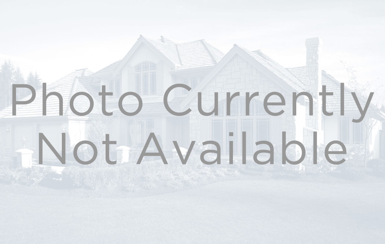
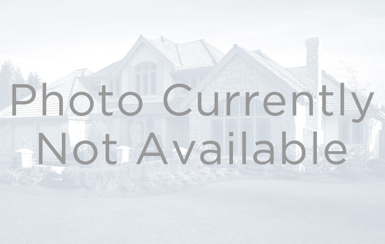
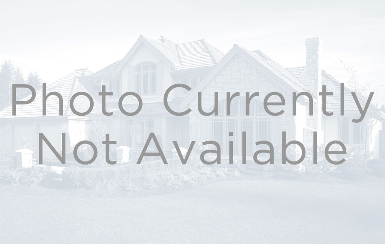
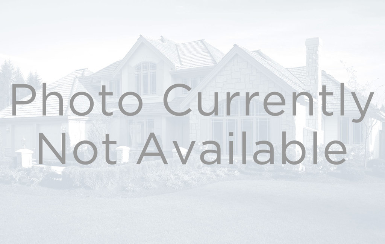
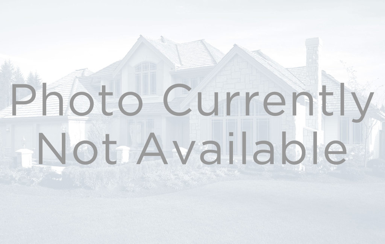
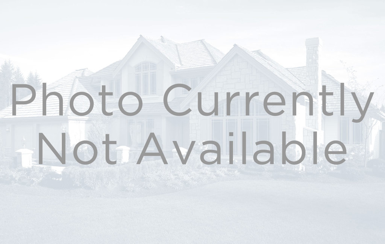
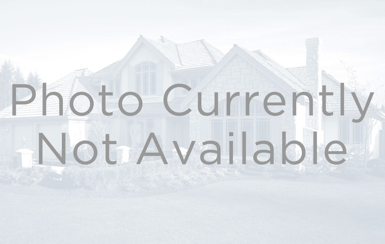
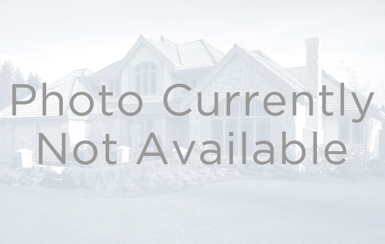
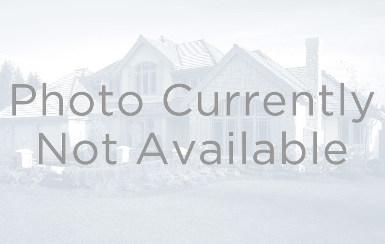
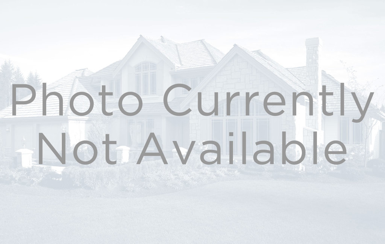
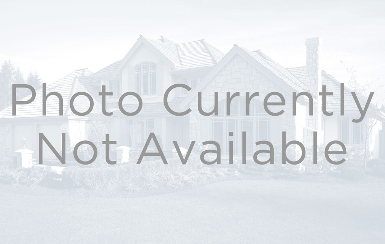
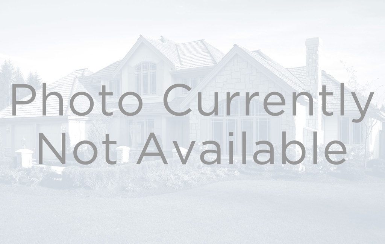
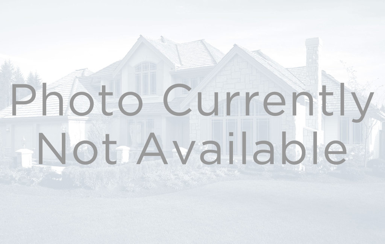
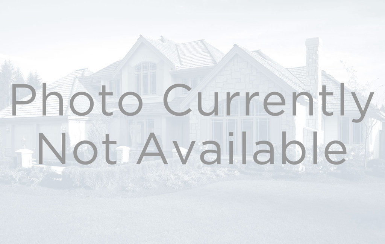
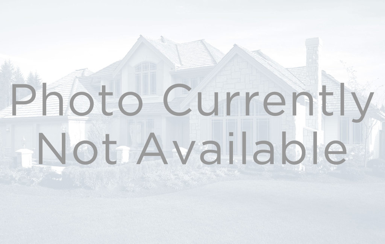
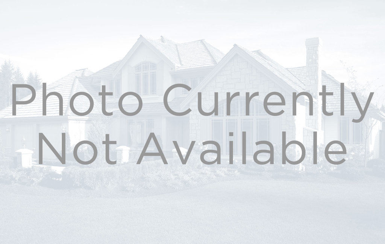
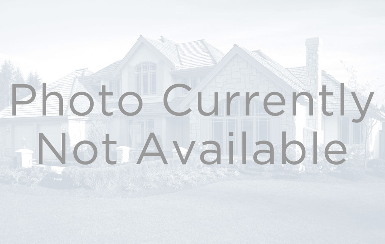
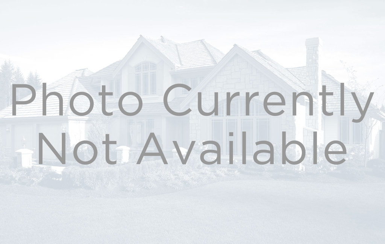
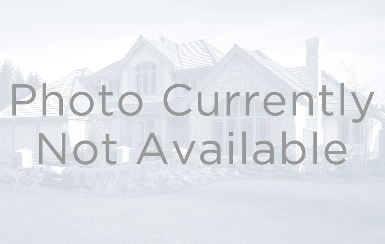
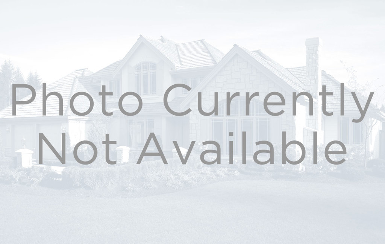
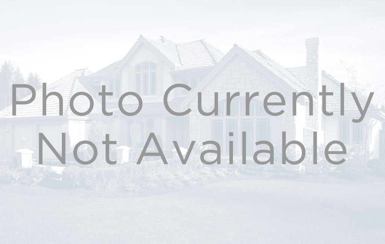
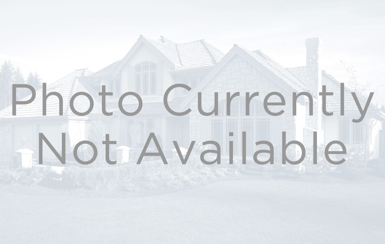
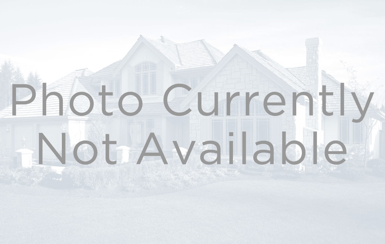
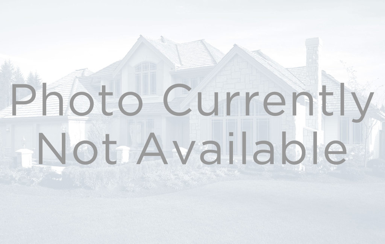
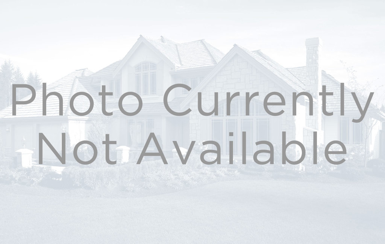
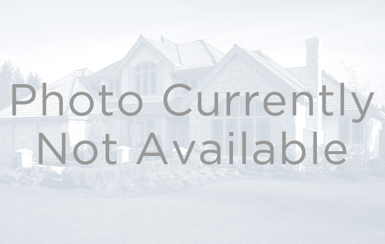
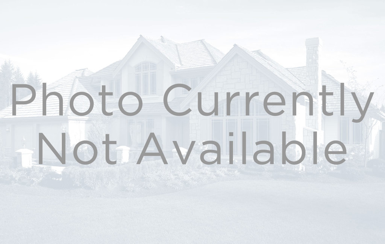
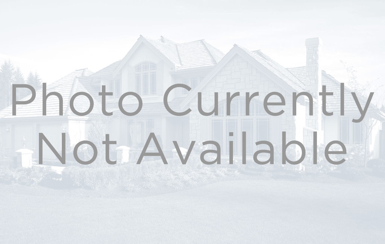
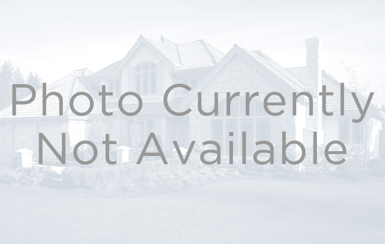
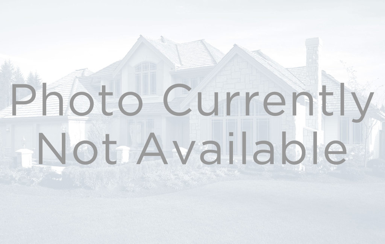


 Menu
Menu
 Schedule a Showing
Schedule a Showing

