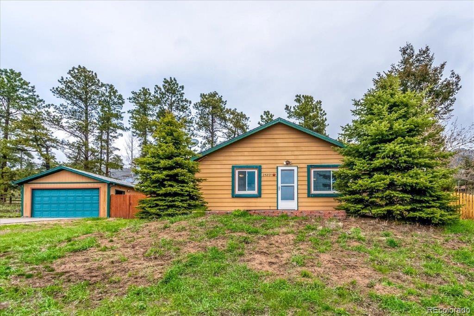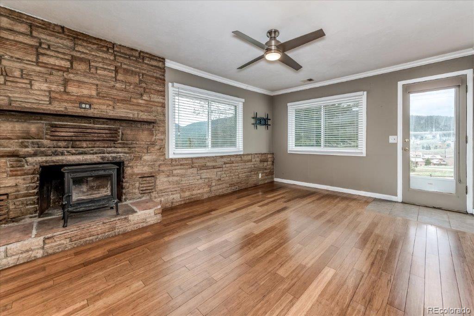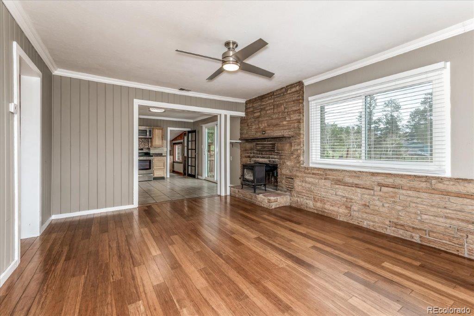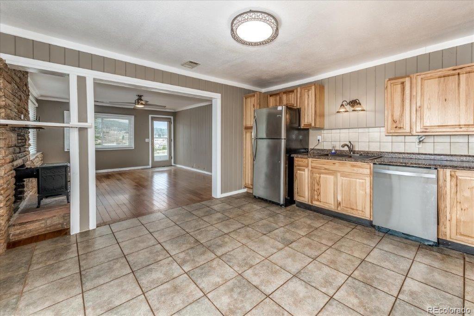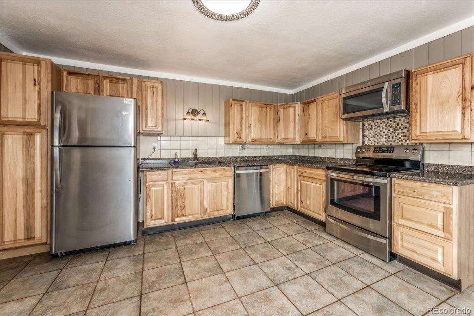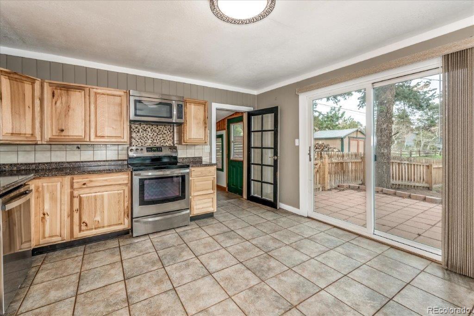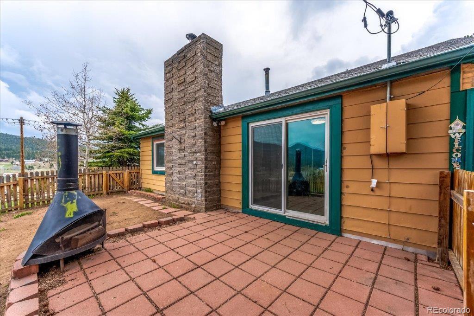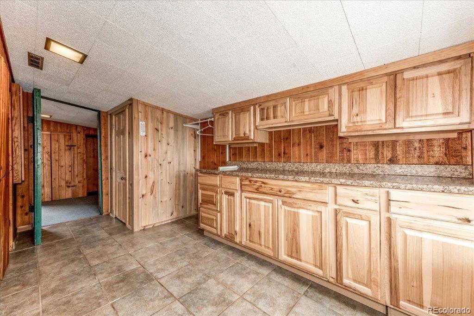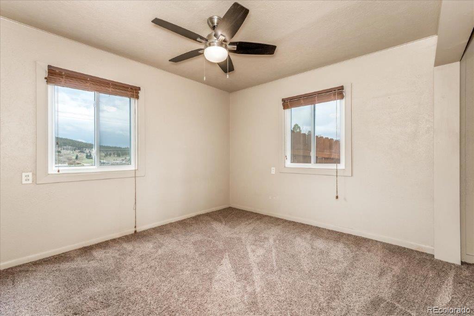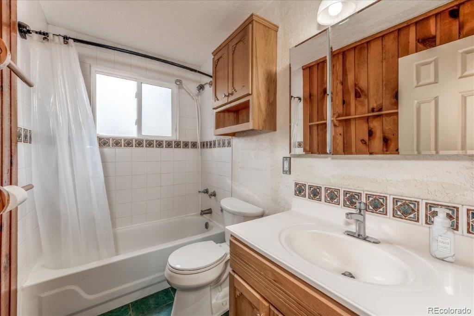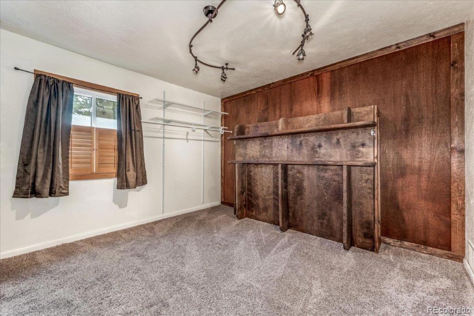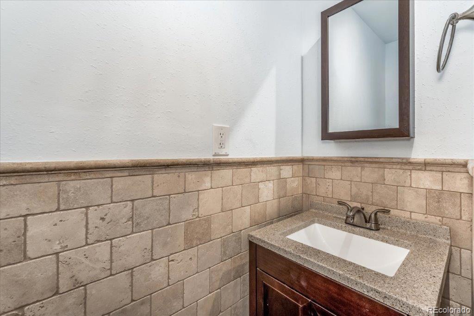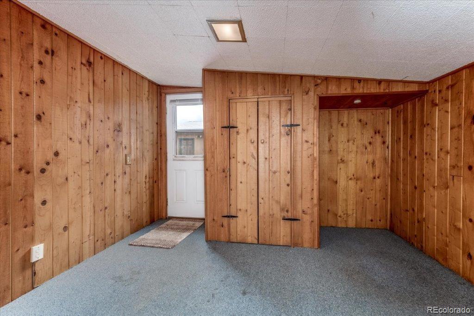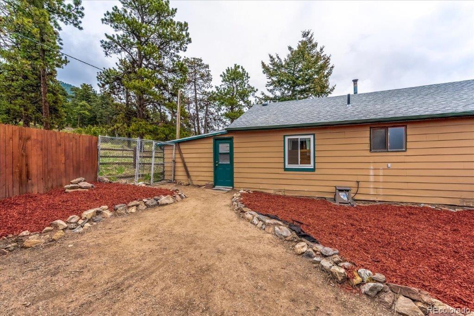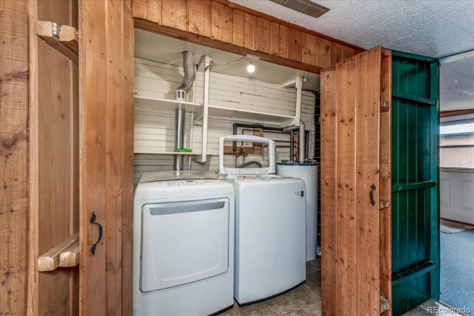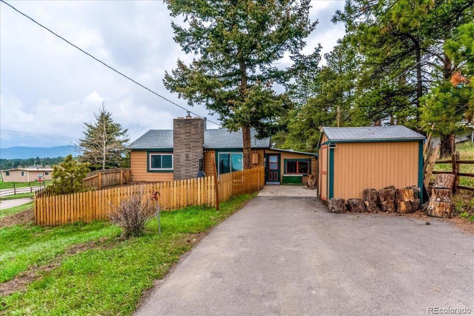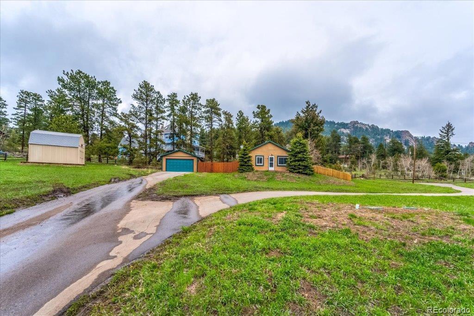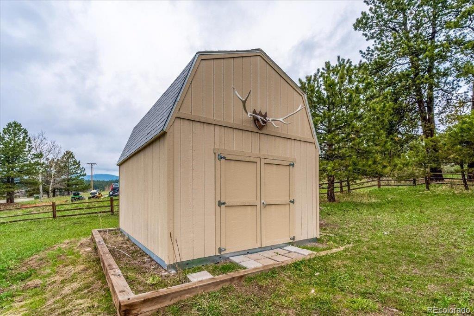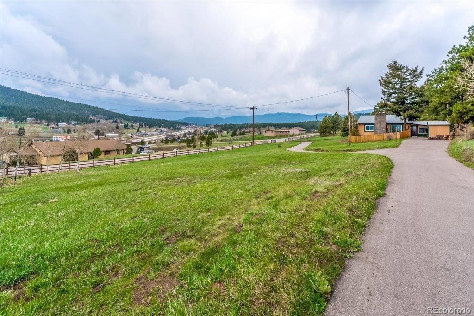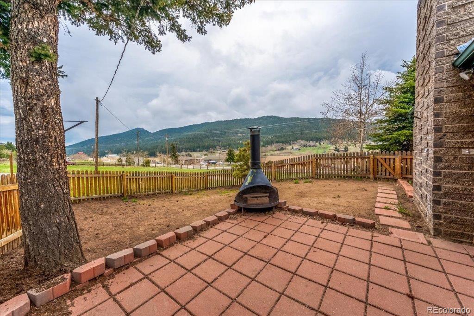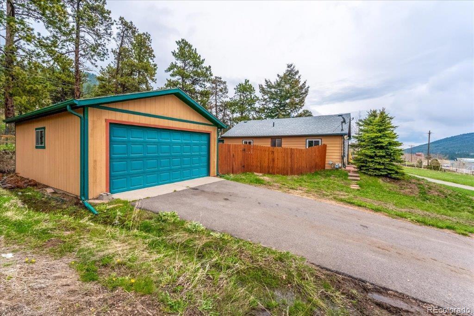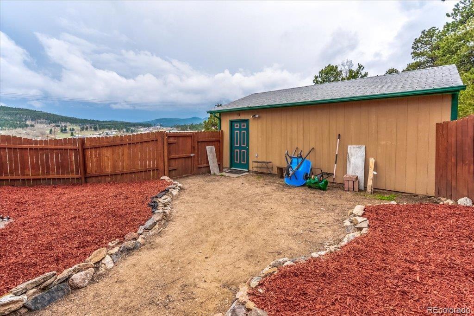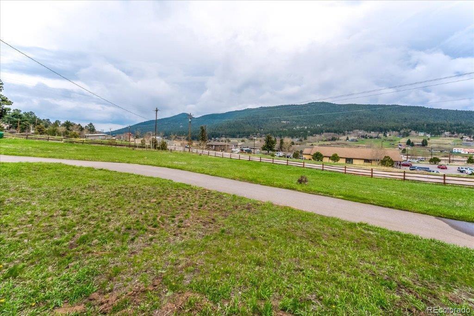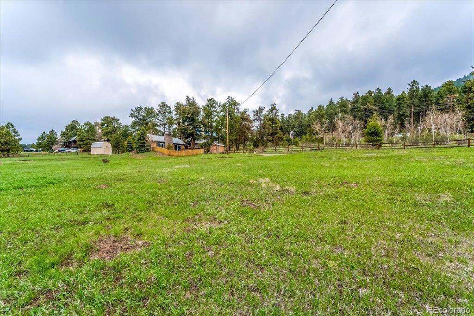Price
$475,000
Sqft
1144.00
Baths
2
Beds
2
Description
Here is the home you have been dreaming about….a charming mountain property on a 1+ acre lot with stunning mountain views. Conveniently located within walking distance of shops and restaurants. Easy commute to Denver. 15 minutes to C-470. Don’t miss this one! Sun-filled Great Room with wide plank wood flooring, 2 large windows, newer wood burning stove with flagstone accents, crown molding and ceiling fan light fixture. Open floorplan is perfect for entertaining. Huge, beautifully remodeled Kitchen with plenty of space for table and 4 chairs. Abundance of cabinets and countertops. Stainless appliances, including a newer dishwasher, tile flooring, crown molding and sliding glass door which leads to fenced yard and patio with fire pit. Master Bedroom has ceiling fan light fixture and 2 windows. Hall bath is nicely updated with tile flooring and overhead heat lamp. Second bedroom has a handy Murphy bed and adjoining, beautifully remodeled, half bath. Mud Room has extensive built-in countertops and cabinets, tile flooring, pantry + storage closet. Laundry closet with LG washer and dryer and shelving. Home Office/Bonus Room ~ quiet area in the back of the home. Built-in shelves, closet and door leading to private fenced area. Many recent updates: newer double pane vinyl windows, 3 year old wood stove with new liner, newer septic and well bladder (2017), roof (2017), paved driveway, 2 ceiling fan light fixtures. Oversized insulated 2 car garage and 2 sheds ~ one large Tuff Shed (15’10” x 12’0”). Second shed is 10’ x 10’ + firewood storage area. Enjoy tons of wonderful outdoor living space ~ 2 fenced outdoor areas (one very private), dog run, east facing patio, huge fenced yard, lots of trees and AMAZING VIEWS. This is Colorado Living at its Best!
Virtual Tour / Video
Property Level and Sizes
Interior Details
Exterior Details
Land Details
Garage & Parking
Exterior Construction
Financial Details
Schools
Location
Schools
Walk Score®
Contact Me
My History
Get In Touch
Complete the form below to send me a message.


 Menu
Menu