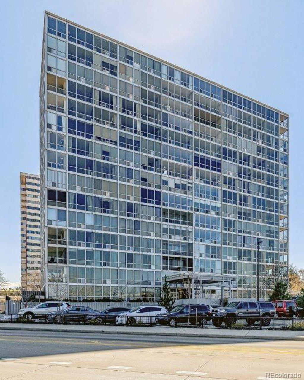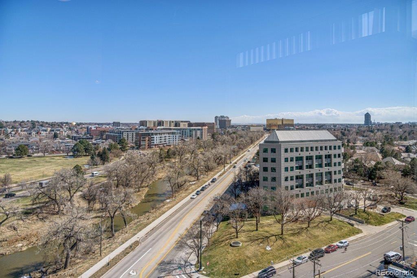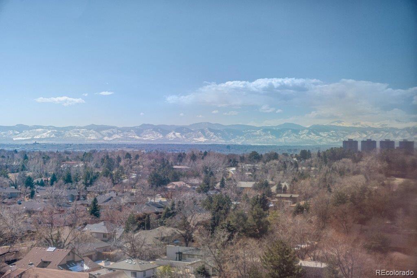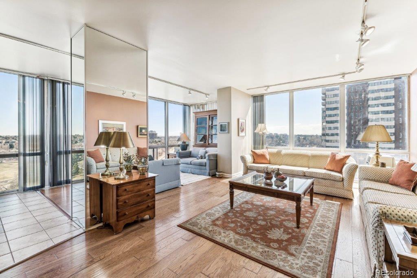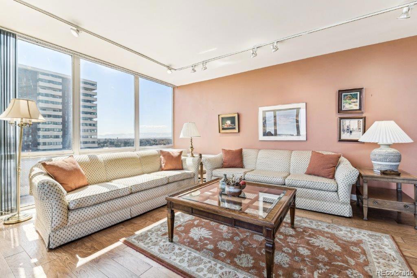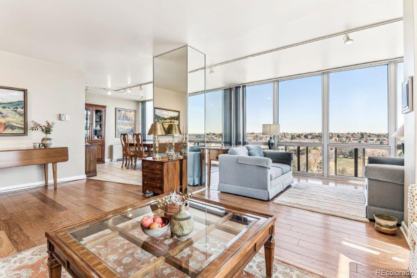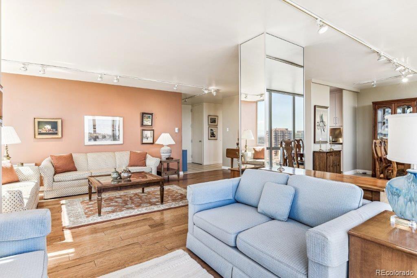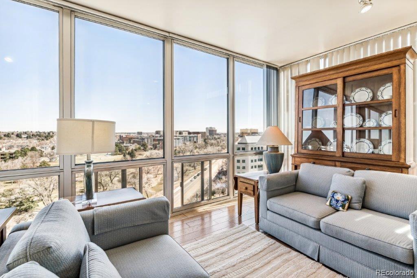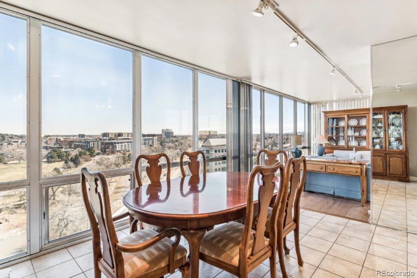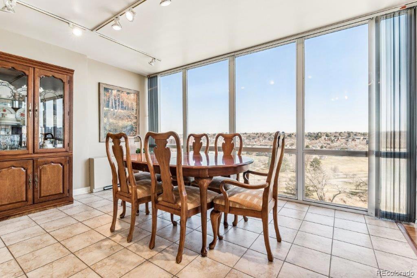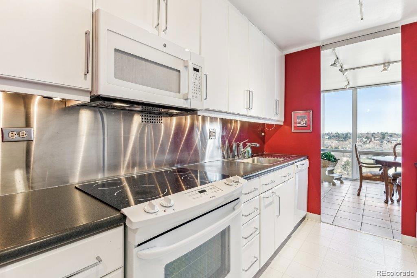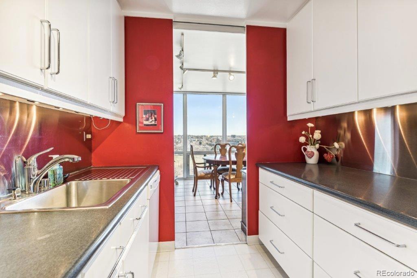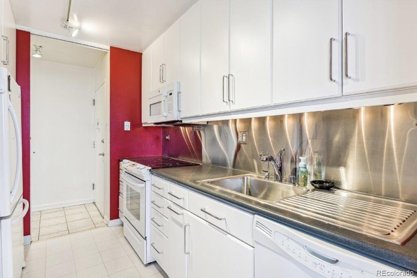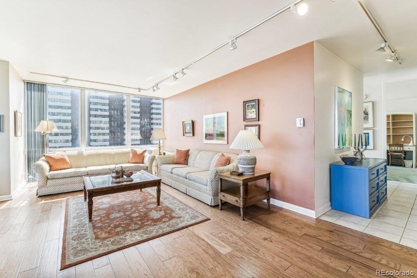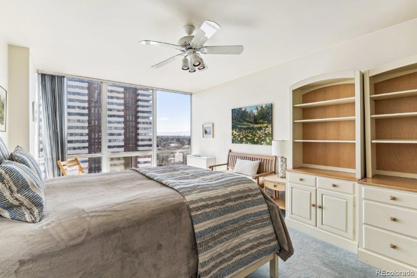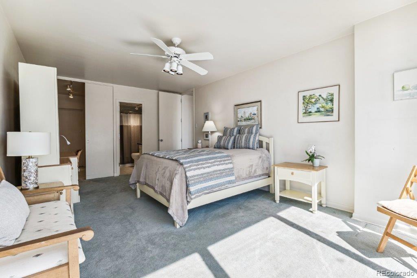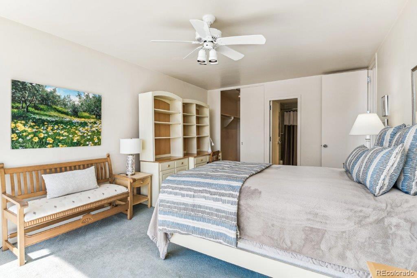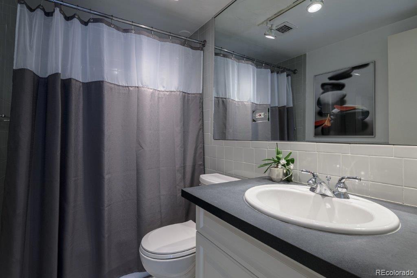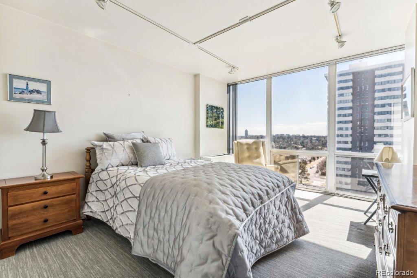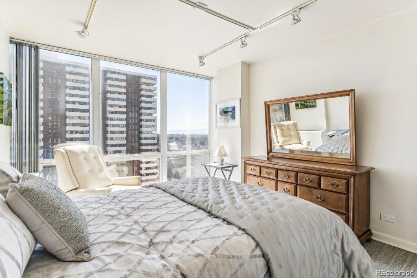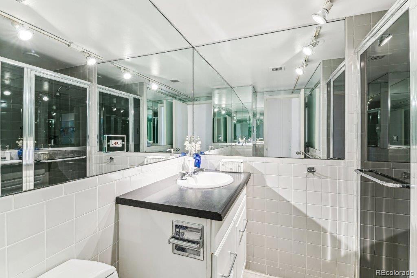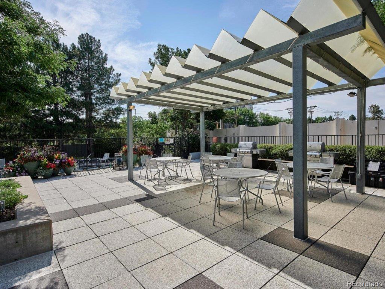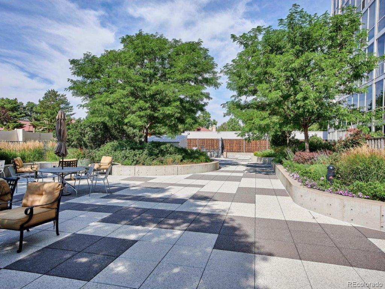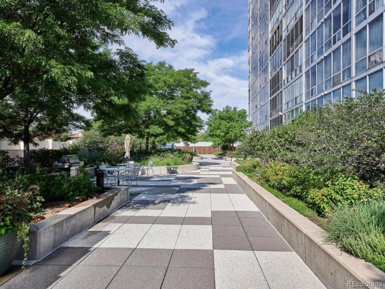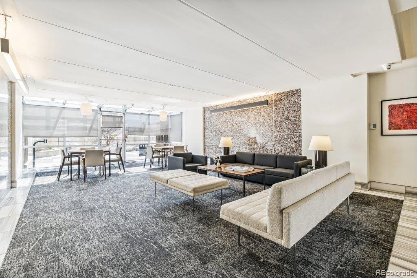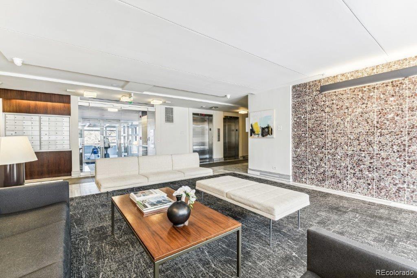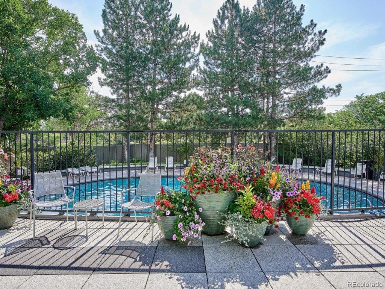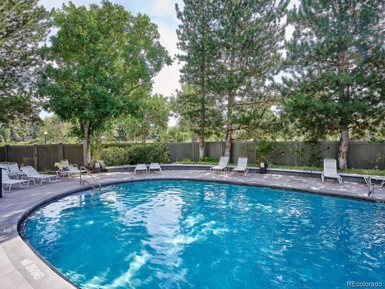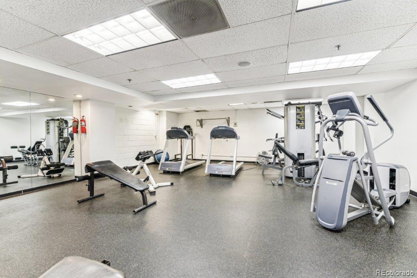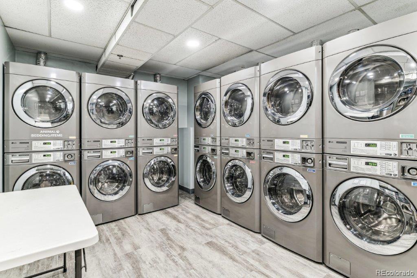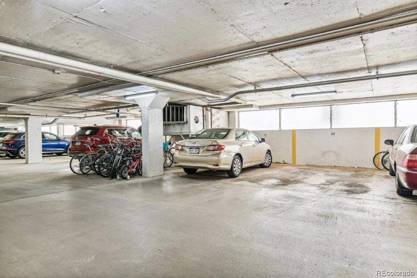Price
$485,000
Sqft
1377.00
Baths
2
Beds
2
Description
LOCATION, LOCATION! Spectacular 13th floor condo in the heart of vibrant Cherry Creek. Corner unit offers outstanding southern and eastern views. Walking distance to exclusive Cherry Creek Shopping Center and Cherry Creek North Shopping District, home to some of the most prestigious stores and restaurants in the Denver Metro Area. High-rise building with classic mid-century modern architecture. Open floor plan enhanced by the enclosure of the patio, providing more valuable square footage. Floor to ceiling windows in every room, capturing panoramic views of our beautiful mountains and Cherry Creek. Sunlight pours in creating a warm and inviting atmosphere. Spacious Living Room features wood flooring, track lighting and a mirrored pillar which reflects the lovely sunlight. You will love watching the colorful Colorado sunrises as you enjoy your morning coffee in the Dining Room. Tile flooring and track lighting. Kitchen offers an abundance of counter space and attractive white cabinetry and drawers. Primary Bedroom features a full bath, walk-in closet and stunning mountain views. Second Bedroom nicely accommodated by a ¾ bath and also has great views. Community offers many nice amenities including an expansive outdoor patio area with lots of tables + seating, BBQs and seasonal flower planters. Enjoy the outdoor pool and fitness center. The attractive lobby area welcomes you home at the end of a long day. Secure underground community garage, deeded space #22. Deeded storage unit #34. HOA includes: secure building, on-site management, heat/AC, water/sewer, trash/recycling, grounds and structure maintenance. Ideal lock and leave property. Cherry Creek is a special place to call home. In addition to the premier shopping and restaurants, you have easy access to miles of walking and biking trails, nearby parks and the community hosts several signature events each year, including live music and art events. This is Colorado Living at its Finest!
Virtual Tour / Video
Property Level and Sizes
Interior Details
Exterior Details
Land Details
Garage & Parking
Exterior Construction
Financial Details
Schools
Location
Schools
Walk Score®
Contact Me
My History
Get In Touch
Complete the form below to send me a message.


 Menu
Menu