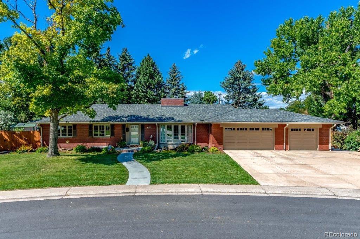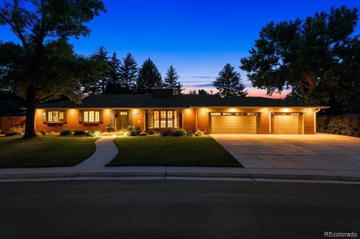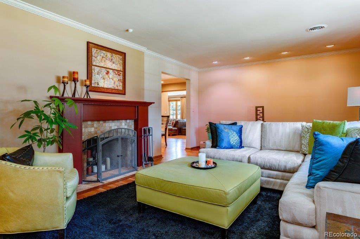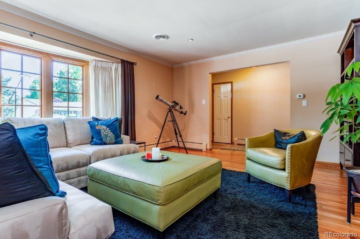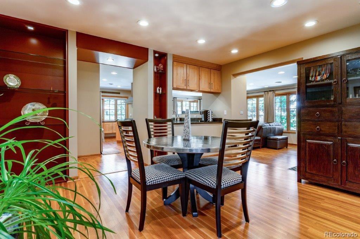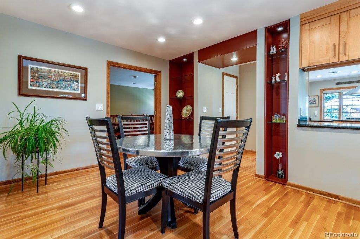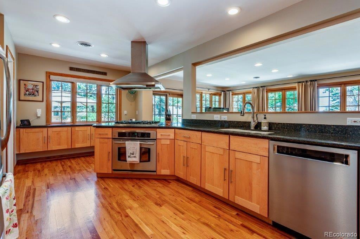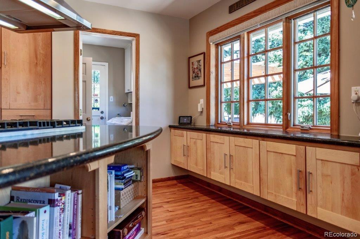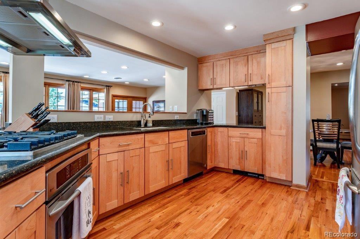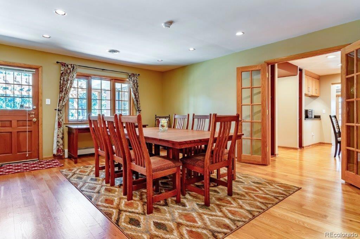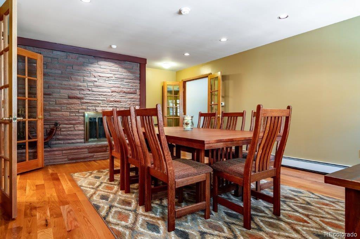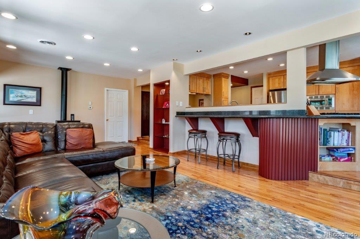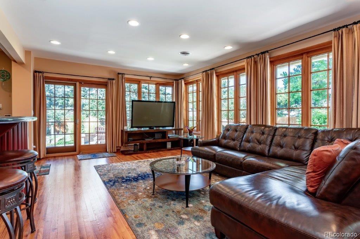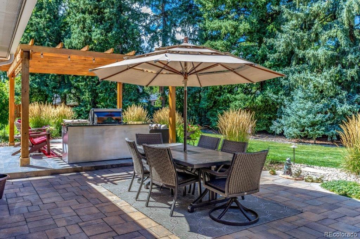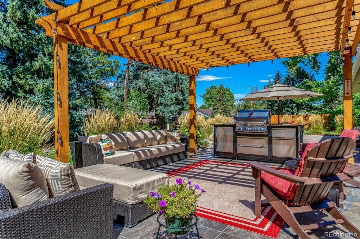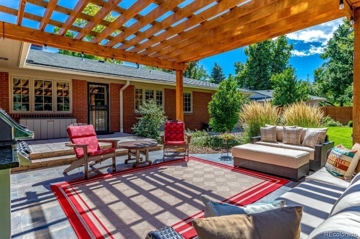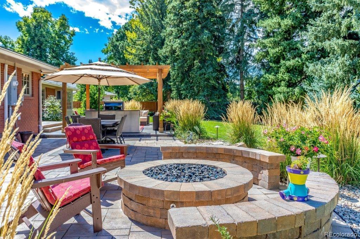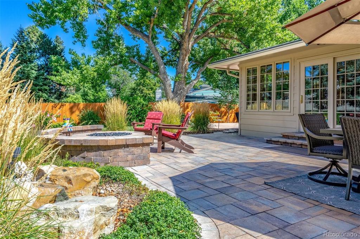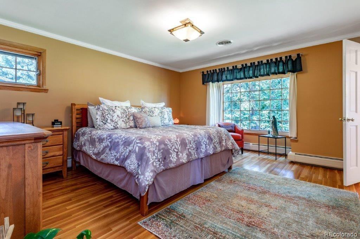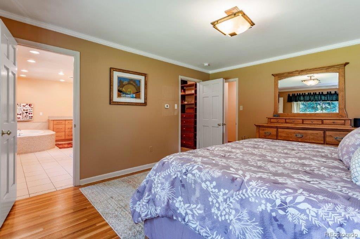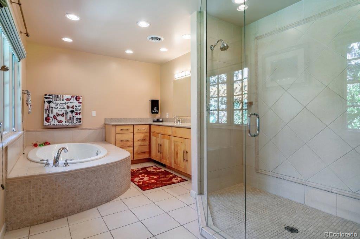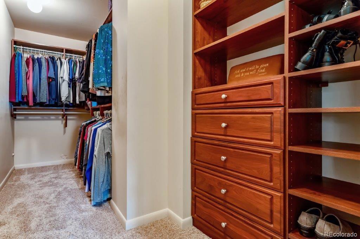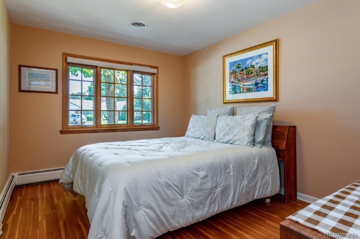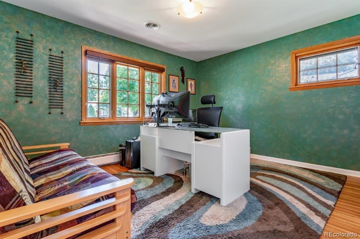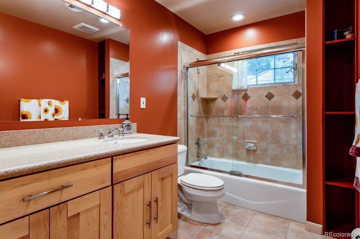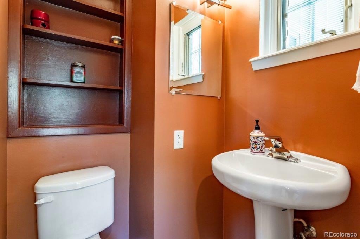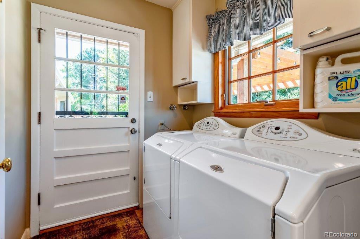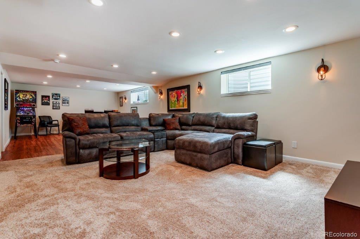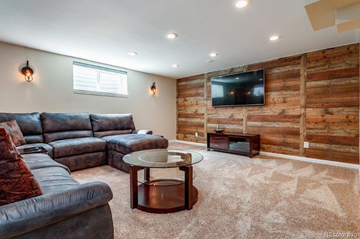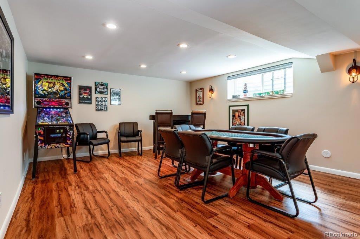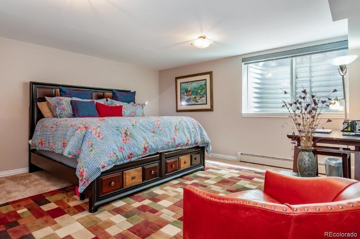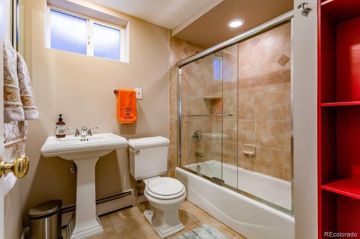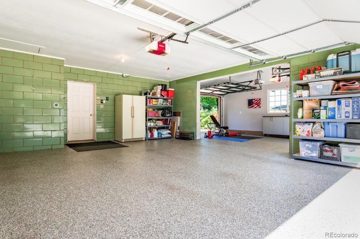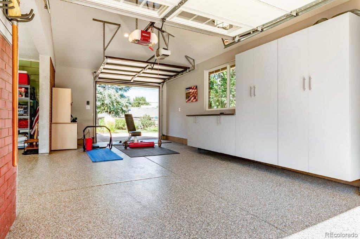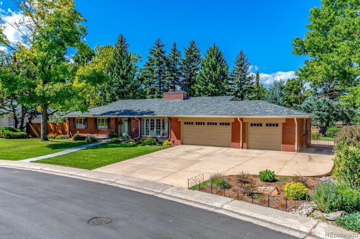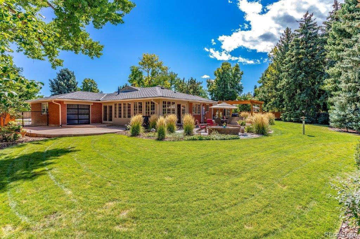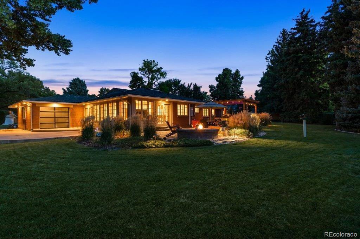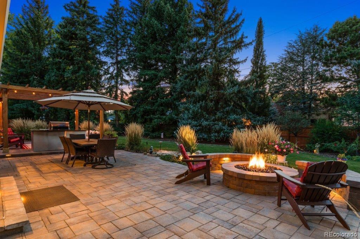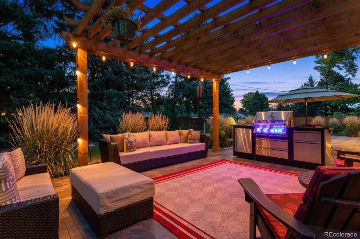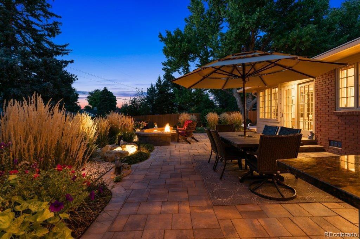Price
$1,499,000
Sqft
4037.00
Baths
4
Beds
4
Description
Here is the home you have been hoping to find…a beautifully updated home with exceptional outdoor space, in the highly desirable Cherry Point neighborhood. Impeccably loved and maintained. Natural light pours in the many large windows creating warm and welcoming feeling throughout. Gleaming hardwood flooring on main level. Pella windows with built-in screens, canned lighting, custom light fixtures and 6 panel doors throughout home. Spacious rooms create a floor plan which is ideal for entertaining and everyday living. Living Room features a large bay window and fireplace. French doors open to Dining Room which has a second fireplace with flagstone surround. Gourmet Dream Kitchen has an abundance of beautiful cabinetry and counter space. Stainless appliances, including 4-burner Viking gas cooktop, pantry and large 15’ x 11’ eating area. Kitchen flows into Family Room which has 2 walls of windows overlooking spectacular back yard. Luxurious Primary Suite offers large bay window with views of lush landscaping, 14' x 6’ walk-in closet with built-in closet system. Spectacular 5 piece bath with dual sink vanity, deep soaking tub, large shower with 2 shower heads. Extensive add'l living space in basement featuring oversized egress windows, canned lighting + 4 custom lanterns in recreation room + 4th bedroom and full bath. Outdoor entertaining will be an absolute pleasure on the expansive 2 level patio which is surrounded by the lushly landscaped, fully fenced backyard. Serene, park-like setting is private and enchanting. Pergola covered area has granite island with built-in Napoleon gas grill (gas line installed) and beverage fridge. After dinner, you will enjoy relaxing around the fire pit while listening to the water feature. Rare 3 car attached garage has floor coating and built-in shelving. Single car garage is vaulted and has a second overhead door that opens to rear concrete patio. This is an ideal spot for a home gym or a fun spot to set up for a summer party. Don't miss this one!
Virtual Tour / Video
Property Level and Sizes
Interior Details
Exterior Details
Land Details
Garage & Parking
Exterior Construction
Financial Details
Schools
Location
Schools
Walk Score®
Contact Me
About Me & My Skills
Having been raised in Littleton, Colorado, and in the real estate business since 2002, I've become very knowledgeable about the many great cities and communities in the Denver Metro Area to live. In addition to the Denver area, I help my clients from as far south as Castle Rock, Larkspur and Monument and as far north as Thornton and Westminster.
On the west side of town, I work in Littleton, Golden, Evergreen and Conifer, and I will go as far east as the E470 corridor. I look forward to serving you and your referrals.
Get In Touch
Complete the form below to send me a message.


 Menu
Menu