2882 S Fox Court
Englewood, CO 80110 — Arapahoe county
Price
$659,888
Sqft
2432.00 SqFt
Baths
5
Beds
4
Description
Welcome to 2882 S. Fox Ct.! A perfect blend of modern elegance and meticulous maintenance in this 3-year-old home! Step inside to discover an open floor plan that creates a seamless flow between the living room, dining area, and kitchen, ideal for entertaining guests or enjoying quality family time. LVP flooring throughout, no carpet!! The kitchen is a chef's dream, featuring granite countertops, All stainless appliances including a gas range, a breakfast bar, and tons of cabinet and pantry space. The primary suite is a luxurious retreat, boasting a spacious layout, a walk-in closet, and an elegant en-suite 5-piece bathroom! 2nd mini master with full En-suite granite bath! Two additional well-appointed bedrooms provide comfortable accommodations for family members or guests, and they each have easy access to a stylish private full bathroom. Two generous patio areas for ample outdoor options and a private fenced yard area. Additional highlights of this remarkable home include a conveniently located laundry room, an oversized attached two-car garage, a finished basement with a full bath and bedroom, and bonus space for a home theater, a gym, 2nd family room, or recreational space. The basement offers the flexibility to bring your dreams to life. Easy access to a variety of amenities, parks, shopping centers, and dining options. Commuting is a breeze with easy access to major roads and public transportation routes.
Property Level and Sizes
SqFt Lot
1715.00
Lot Features
Audio/Video Controls, Built-in Features, Ceiling Fan(s), Five Piece Bath, Granite Counters, High Ceilings, High Speed Internet, In-Law Floor Plan, Open Floorplan, Pantry, Primary Suite, Smoke Free, Walk-In Closet(s), Wired for Data
Lot Size
0.04
Foundation Details
Concrete Perimeter,Slab,Structural
Basement
Finished,Full
Common Walls
End Unit,1 Common Wall
Interior Details
Interior Features
Audio/Video Controls, Built-in Features, Ceiling Fan(s), Five Piece Bath, Granite Counters, High Ceilings, High Speed Internet, In-Law Floor Plan, Open Floorplan, Pantry, Primary Suite, Smoke Free, Walk-In Closet(s), Wired for Data
Appliances
Convection Oven, Dishwasher, Dryer, Gas Water Heater, Microwave, Oven, Range, Range Hood, Refrigerator, Tankless Water Heater, Washer, Water Purifier, Water Softener
Electric
Central Air
Flooring
Laminate
Cooling
Central Air
Heating
Forced Air
Utilities
Cable Available, Electricity Connected, Internet Access (Wired), Natural Gas Connected, Phone Available
Exterior Details
Features
Dog Run, Private Yard, Rain Gutters
Patio Porch Features
Covered,Deck,Front Porch,Patio
Water
Public
Sewer
Public Sewer
Land Details
PPA
16497200.00
Road Frontage Type
Private Road, Public Road
Road Responsibility
Private Maintained Road, Public Maintained Road
Road Surface Type
Alley Paved
Garage & Parking
Parking Spaces
1
Parking Features
Dry Walled, Finished, Oversized
Exterior Construction
Roof
Architectural Shingles
Construction Materials
Cement Siding, Frame
Architectural Style
Contemporary,Traditional,Urban Contemporary
Exterior Features
Dog Run, Private Yard, Rain Gutters
Window Features
Double Pane Windows, Window Coverings, Window Treatments
Security Features
Carbon Monoxide Detector(s),Security System,Smart Locks,Smart Security System,Smoke Detector(s),Video Doorbell
Builder Name 1
BLVDWAY Communities
Builder Source
Builder
Financial Details
PSF Total
$271.34
PSF Finished
$271.34
PSF Above Grade
$366.60
Previous Year Tax
4960.00
Year Tax
2022
Primary HOA Management Type
Professionally Managed
Primary HOA Name
Iron Works Village Metro District
Primary HOA Phone
303-987-0835
Primary HOA Fees Included
Irrigation Water, Maintenance Grounds, Recycling, Snow Removal, Trash
Primary HOA Fees
210.00
Primary HOA Fees Frequency
Quarterly
Primary HOA Fees Total Annual
840.00
Location
Schools
Elementary School
Bishop
Middle School
Englewood
High School
Englewood
Walk Score®
Contact me about this property
Suzy Pendergraft
RE/MAX Professionals
6020 Greenwood Plaza Boulevard
Greenwood Village, CO 80111, USA
6020 Greenwood Plaza Boulevard
Greenwood Village, CO 80111, USA
- (720) 363-2409 (Mobile)
- Invitation Code: suzysellshomes
- suzy@suzypendergrafthomes.com
- https://SuzyPendergraftHomes.com
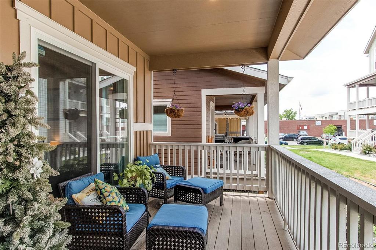
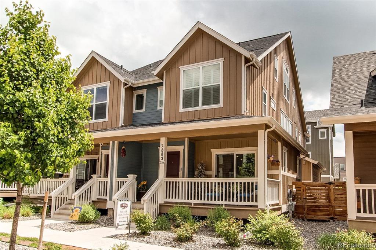
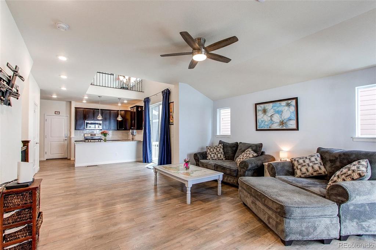
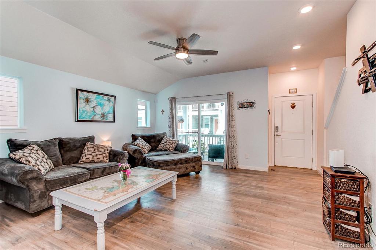
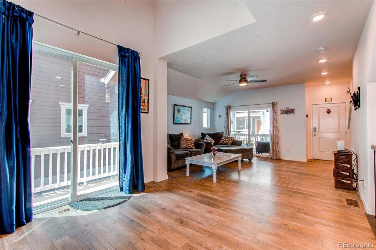
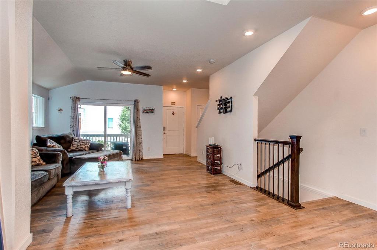
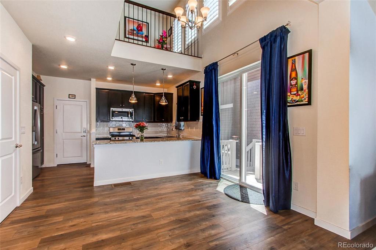
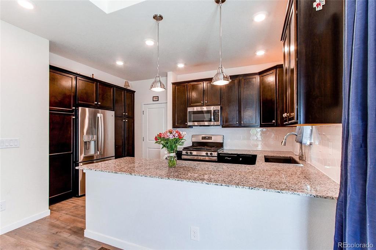
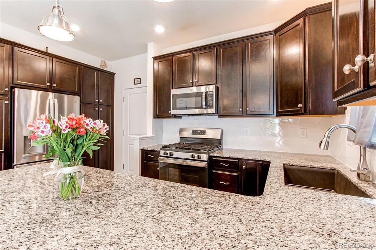
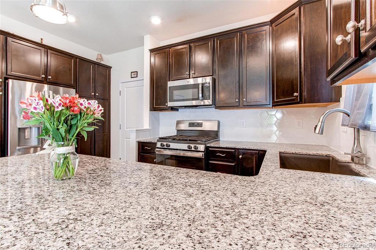
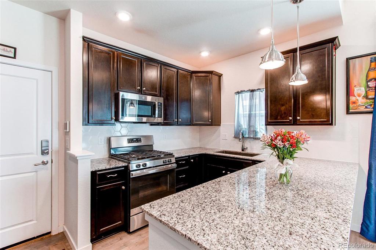
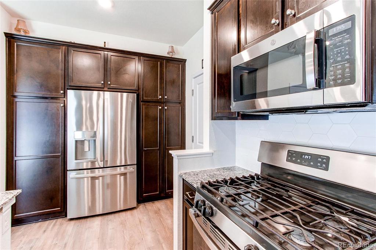
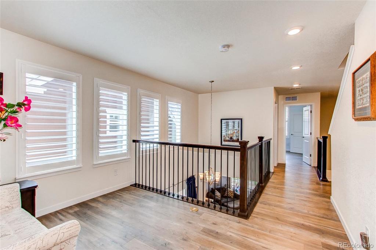
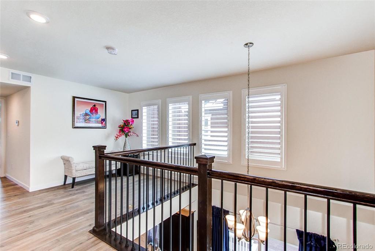
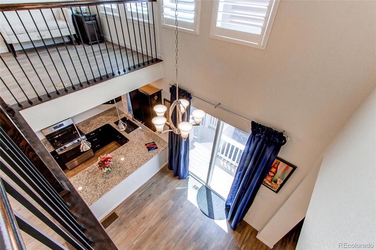
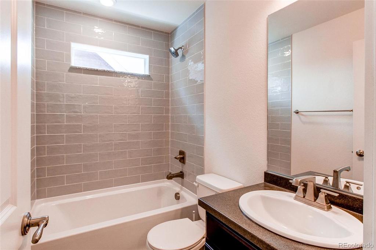
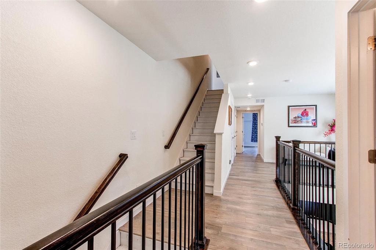
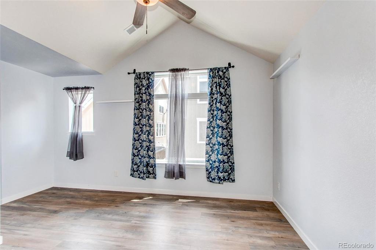
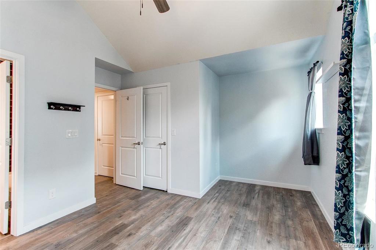
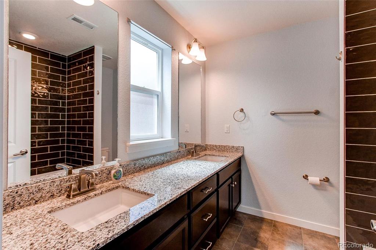
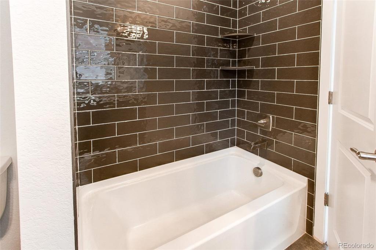
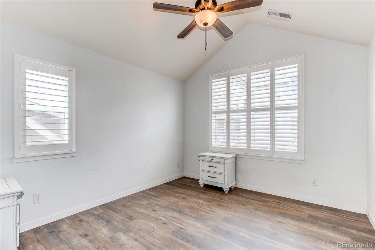
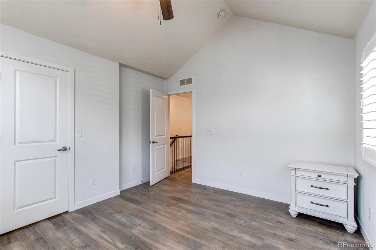
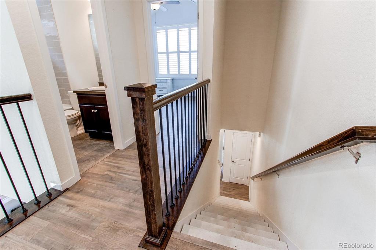
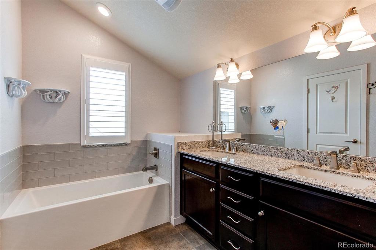
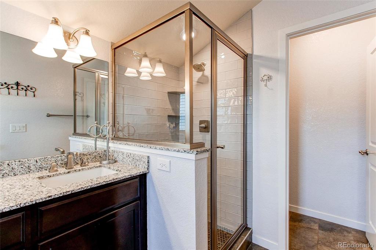
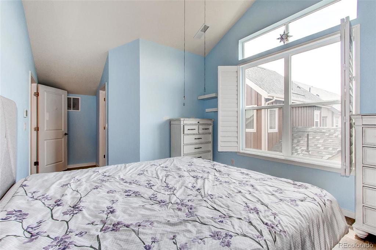
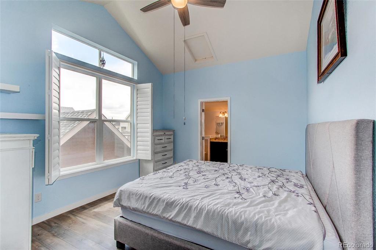
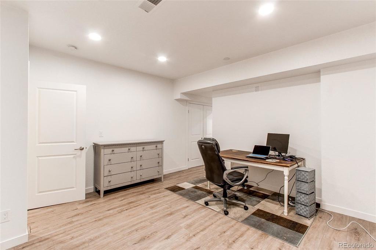
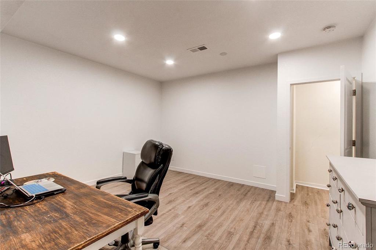
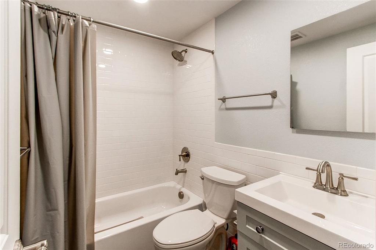
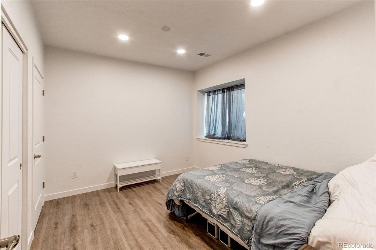
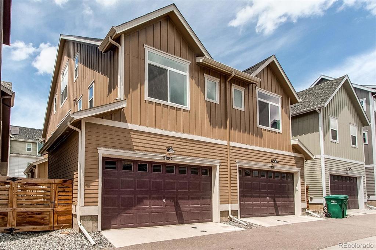
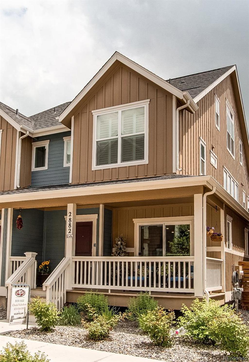
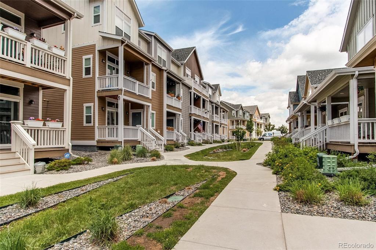
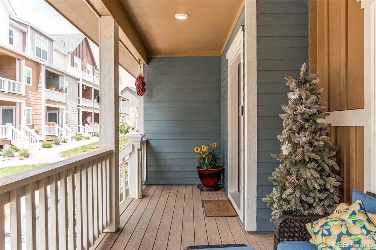
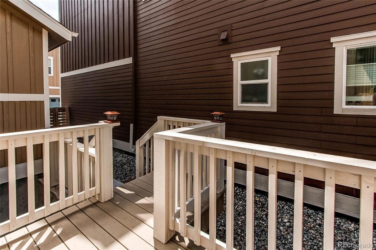
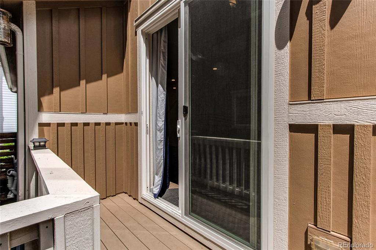
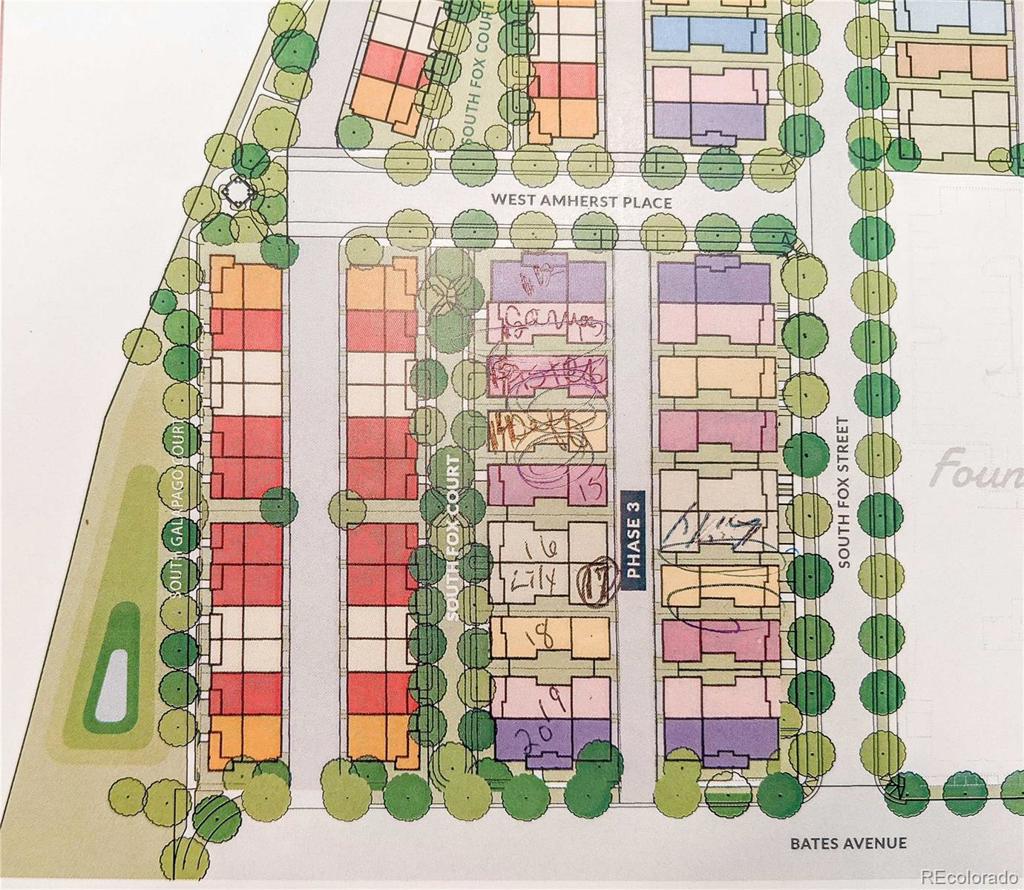
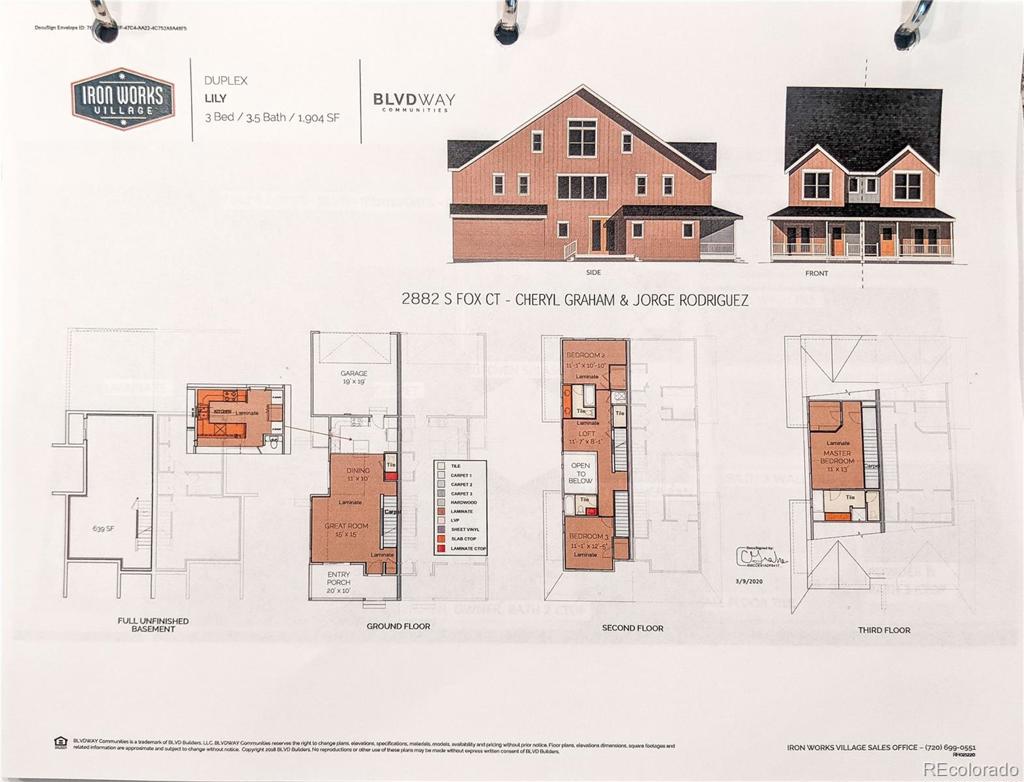


 Menu
Menu
 Schedule a Showing
Schedule a Showing

