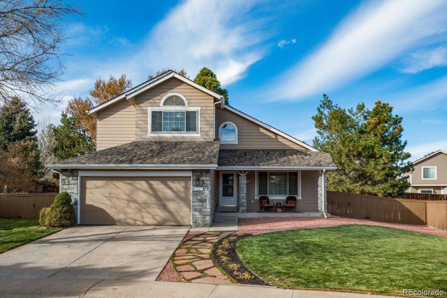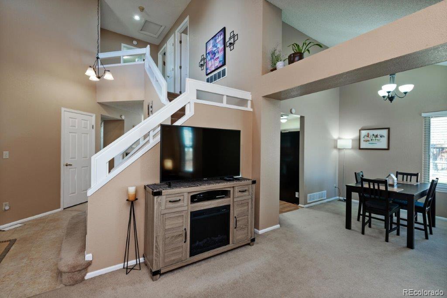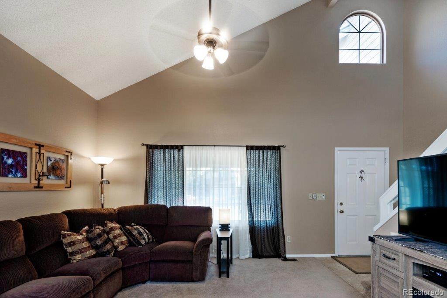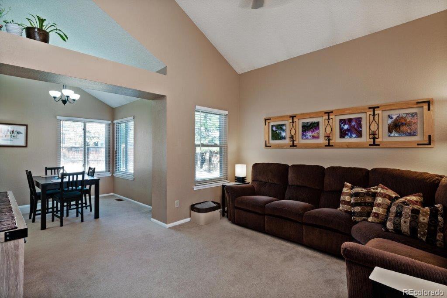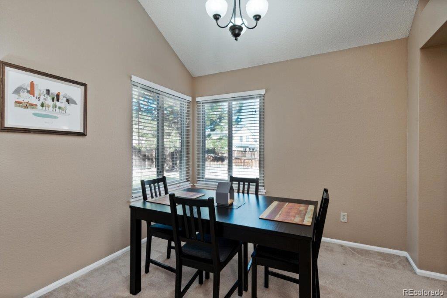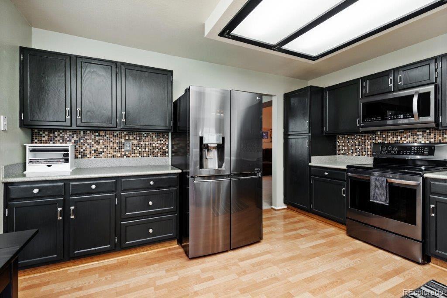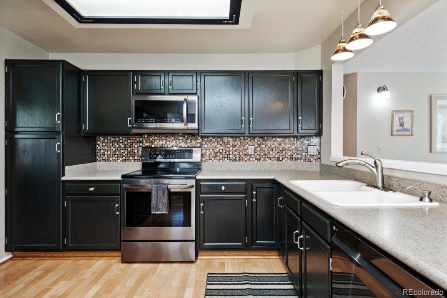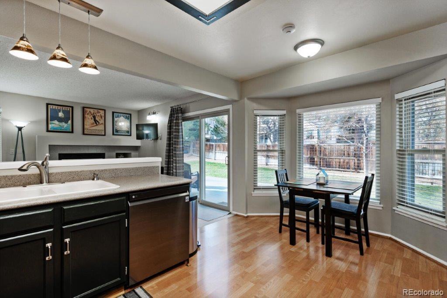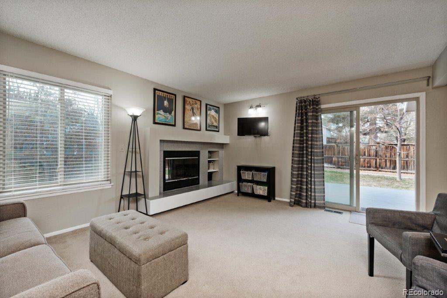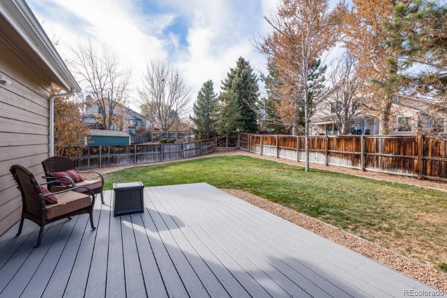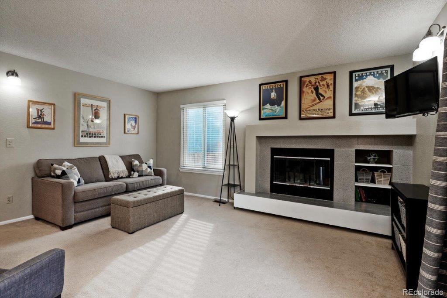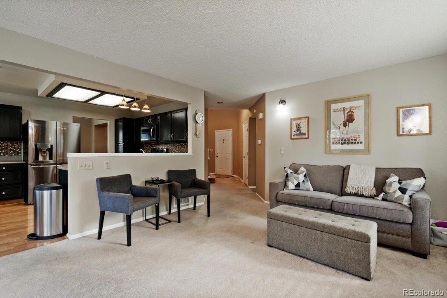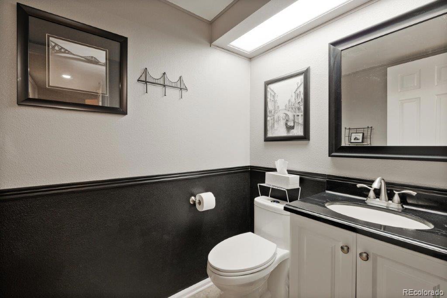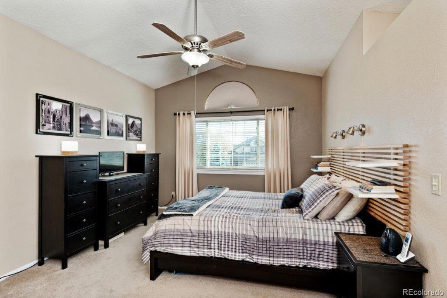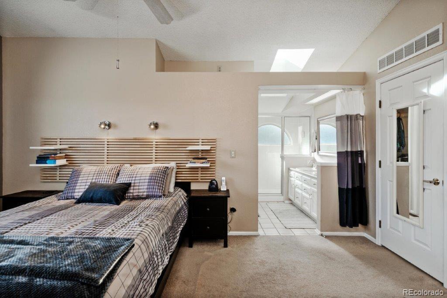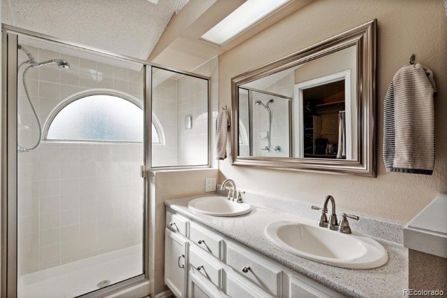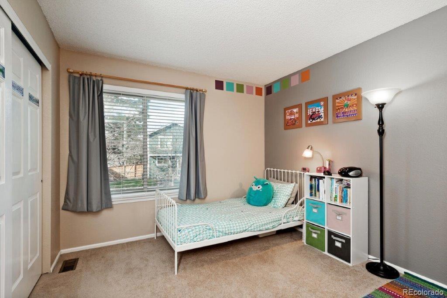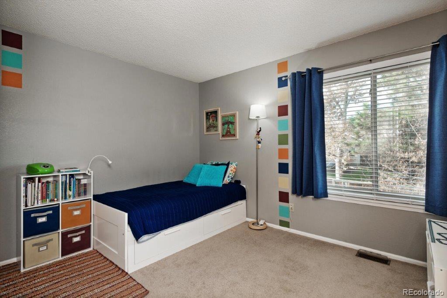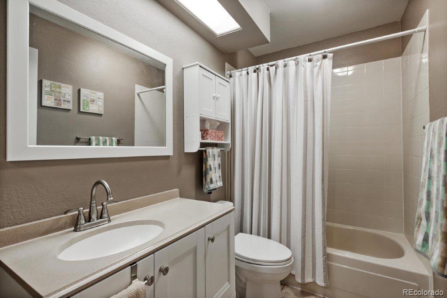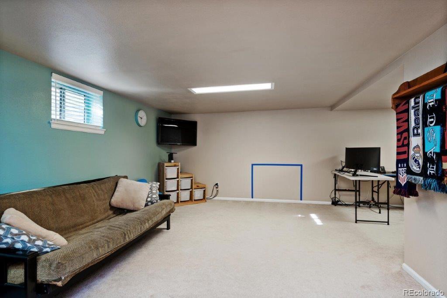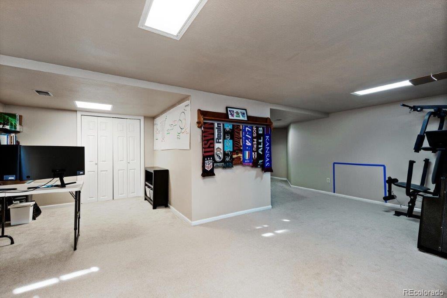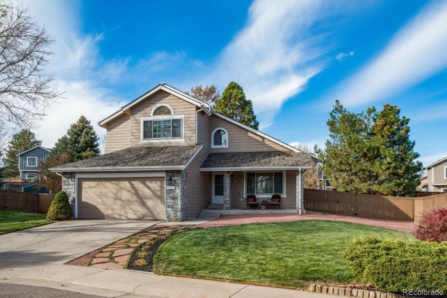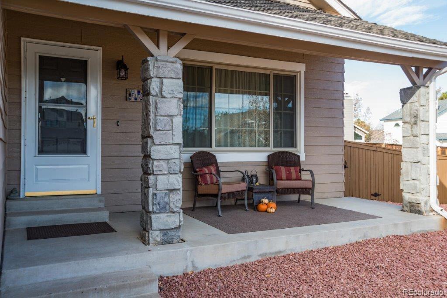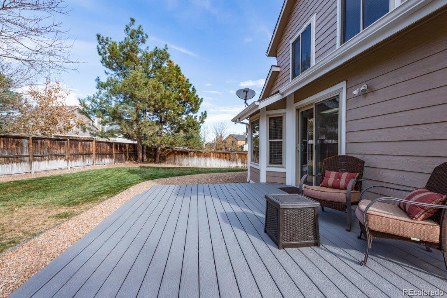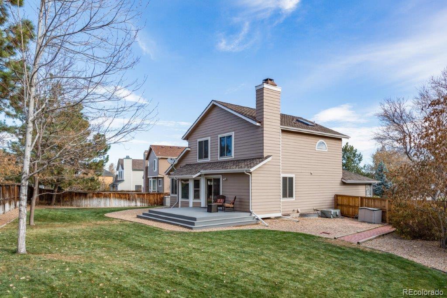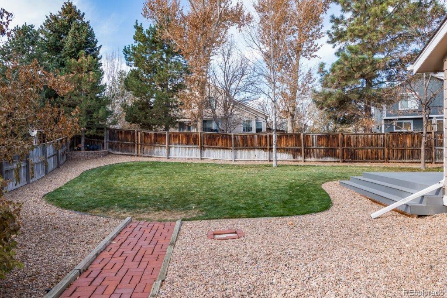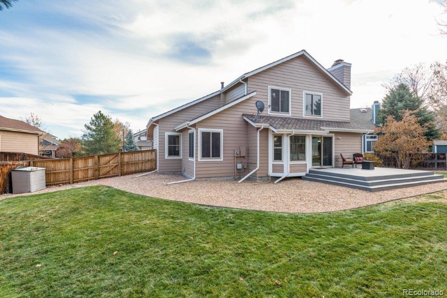Price
$499,900
Sqft
2221.00
Baths
3
Beds
3
Description
Lovely Updated Home on Amazing Cul-de-sac Lot! Natural light pours into this beautiful home through the many large windows creating a bright and welcoming feeling. As you enter the home, you are greeted by a dramatic 2 story foyer and an attractive open staircase. This popular floor plan offers a formal Living Room and Dining Room which is ideal for entertaining family and friends. Both rooms are graced by a vaulted ceiling and sun-filled windows. Cooking will be a pleasure in the Gourmet Dream Kitchen which features gleaming wood style flooring, Corian countertops with complementing tile backsplash, beautiful dark cabinets, newer LG stainless appliances (2019) and pendant lighting. The eating area is surrounded by windows and overlooks the lush back yard. Bright Family Room has a gas fireplace accented by a contemporary tile surround and hearth. Sliding glass door opens to the spacious Trex deck and spectacular back yard. Convenient main floor laundry and ½ bath. Luxurious vaulted Master Suite has a ceiling fan light fixture and large picture window. Master bath features dual sinks, white cabinets, tile flooring, skylight and a walk-in closet. 2 additional bedrooms have closets with shelving and both are nicely accommodated by an updated full bath with a new vanity and attractive tile flooring. You will appreciate the additional living space in the finished basement which includes a recreation room, a large nook which is ideal for today’s much needed home office and plenty of storage. Newer roof, gutters + front facing fencing (2015), Trex deck (2017), 50 gallon water heater + recirculating pump (2019), washing machine (2020) and dryer (2015). You will absolutely love playing games or entertaining in the park-like back yard. One of the best lots in the community!
Virtual Tour / Video
Property Level and Sizes
Interior Details
Exterior Details
Land Details
Garage & Parking
Exterior Construction
Financial Details
Schools
Location
Schools
Walk Score®
Contact Me
My History
Get In Touch
Complete the form below to send me a message.


 Menu
Menu