4211 S Allison Street
Lakewood, CO 80235 — Jefferson county
Price
$700,000
Sqft
4198.00 SqFt
Baths
4
Beds
4
Description
Mountain and Golf Course Views – Tons of Potential! This is a unique opportunity to own in Marston Slopes, a lovely community of semi-custom homes, located adjacent to Foothills Golf Course and offering spectacular mountain views. This home has been loved and is ready for your updates! The open floor plan and spacious rooms create unlimited potential. Make this your Dream Home! You will love the variety of outdoor living spaces ~ enjoy your morning coffee on the private east facing front patio, take in outstanding mountain and golf course views from the west facing back patio and master deck. Vaulted Living Room has 5 large windows which draw in an abundance of natural light. Dining Room features a built-in buffet. Hardwood flooring in the kitchen and dining room. Stunning exposed wood beams and brick complement the large vaulted Family Room, complete with a wet bar. Sliding doors lead to the covered patio and amazing views. Huge Kitchen and Eating Area can be transformed into a Gourmet’s Dream Kitchen, truly making it the heart of your home. Master Suite offers a spacious bathroom and a 14’ x 5’8” walk-in closet. The private balcony is the perfect spot to watch the gorgeous Colorado sunsets. Second bedroom has French Doors leading to the front patio. Extensive living area in walk-out basement which includes a large Recreation Room with wet bar, 4th bedroom (currently used as a workshop), full bath, cedar lined closet, enclosed patio area which is ideal for a greenhouse and plenty of storage areas. Don't Miss This Exceptional Opportunity!
Property Level and Sizes
SqFt Lot
10899.00
Lot Features
Breakfast Nook, Built-in Features, Ceiling Fan(s), Central Vacuum, Eat-in Kitchen, Entrance Foyer, Five Piece Bath, Laminate Counters, Primary Suite, Pantry, Smoke Free, Utility Sink, Vaulted Ceiling(s), Walk-In Closet(s), Wet Bar
Lot Size
0.25
Foundation Details
Concrete Perimeter
Basement
Crawl Space, Exterior Entry, Finished, Partial, Walk-Out Access
Interior Details
Interior Features
Breakfast Nook, Built-in Features, Ceiling Fan(s), Central Vacuum, Eat-in Kitchen, Entrance Foyer, Five Piece Bath, Laminate Counters, Primary Suite, Pantry, Smoke Free, Utility Sink, Vaulted Ceiling(s), Walk-In Closet(s), Wet Bar
Appliances
Cooktop, Dishwasher, Disposal, Gas Water Heater, Microwave, Range Hood, Refrigerator, Self Cleaning Oven
Laundry Features
In Unit
Electric
Attic Fan, Central Air
Flooring
Carpet, Tile, Wood
Cooling
Attic Fan, Central Air
Heating
Forced Air, Natural Gas
Fireplaces Features
Family Room, Gas
Exterior Details
Features
Balcony, Private Yard
Lot View
Golf Course, Lake, Mountain(s)
Water
Public
Sewer
Community Sewer
Land Details
Road Frontage Type
Public
Road Responsibility
Public Maintained Road
Road Surface Type
Paved
Garage & Parking
Parking Features
Concrete, Dry Walled, Exterior Access Door
Exterior Construction
Roof
Composition
Construction Materials
Brick, Wood Siding
Exterior Features
Balcony, Private Yard
Window Features
Double Pane Windows
Builder Source
Public Records
Financial Details
Previous Year Tax
4118.00
Year Tax
2019
Primary HOA Name
Marston Slopes
Primary HOA Phone
303-475-2437
Primary HOA Fees Included
Maintenance Grounds, Recycling, Trash
Primary HOA Fees
850.00
Primary HOA Fees Frequency
Annually
Location
Schools
Elementary School
Westgate
Middle School
Carmody
High School
Bear Creek
Walk Score®
Contact me about this property
Suzy Pendergraft
RE/MAX Professionals
6020 Greenwood Plaza Boulevard
Greenwood Village, CO 80111, USA
6020 Greenwood Plaza Boulevard
Greenwood Village, CO 80111, USA
- (720) 363-2409 (Mobile)
- Invitation Code: suzysellshomes
- suzy@suzypendergrafthomes.com
- https://SuzyPendergraftHomes.com
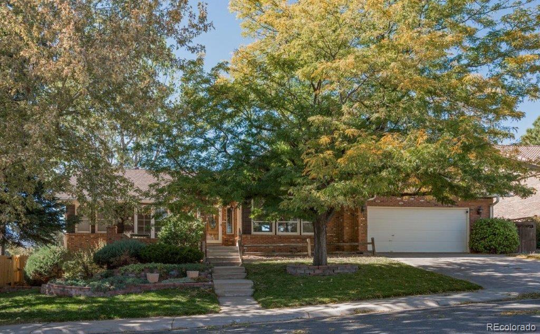
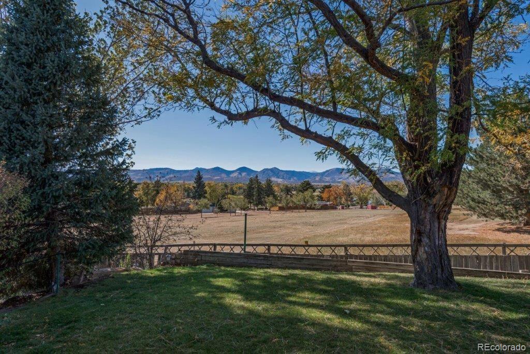
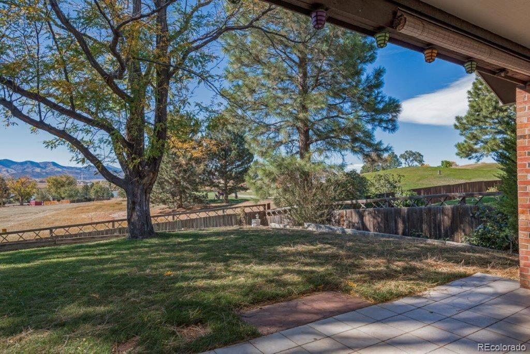
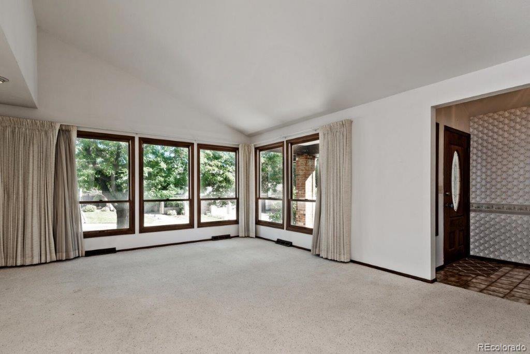
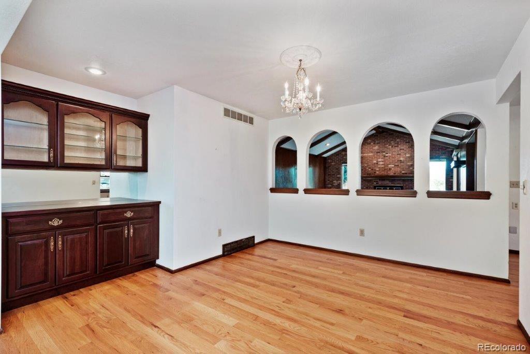
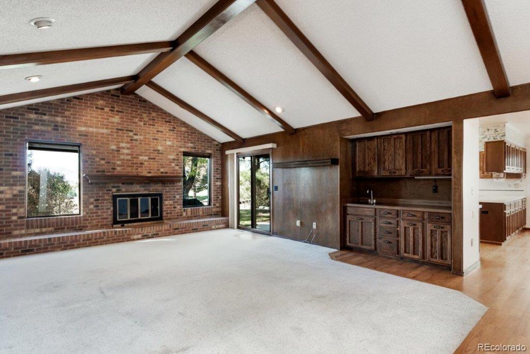
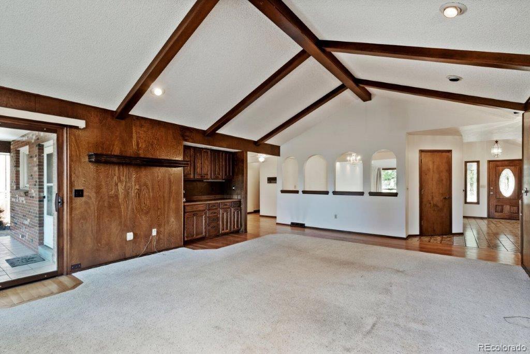
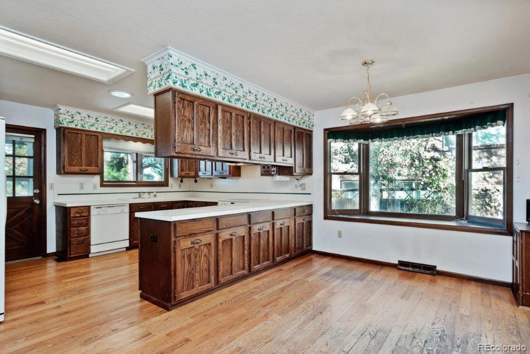
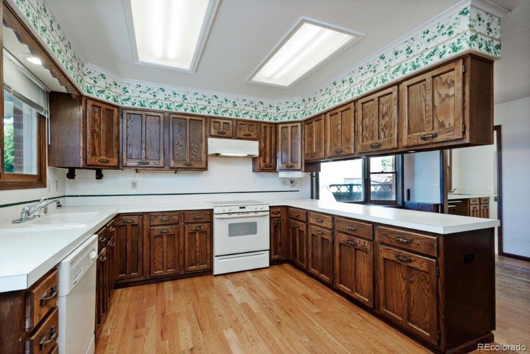
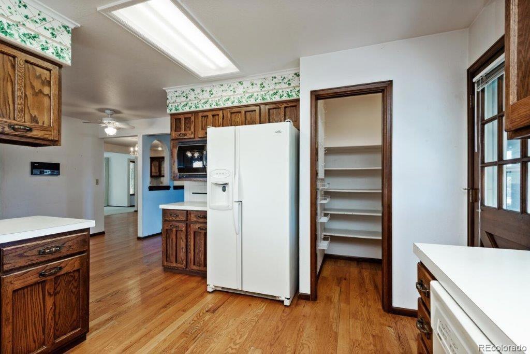
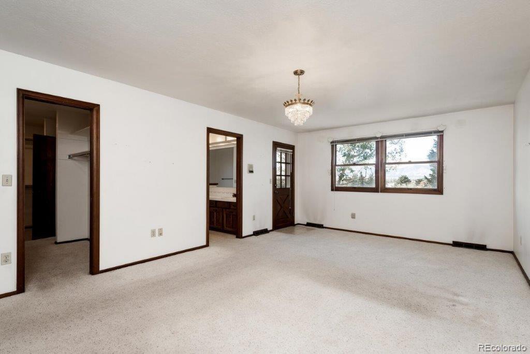
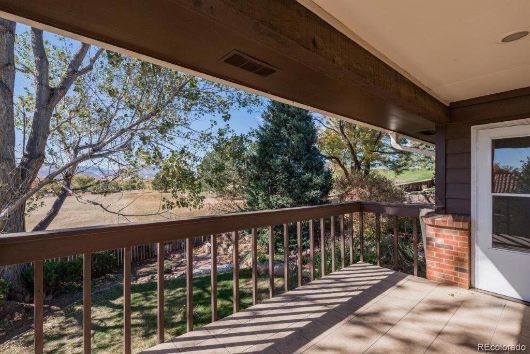
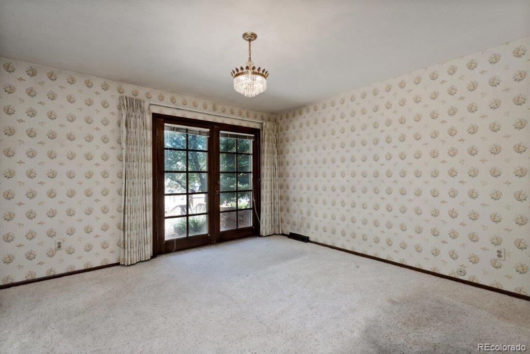
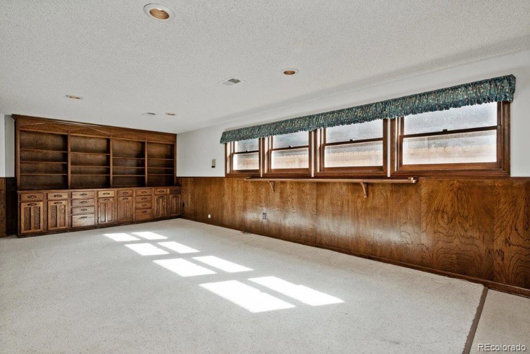
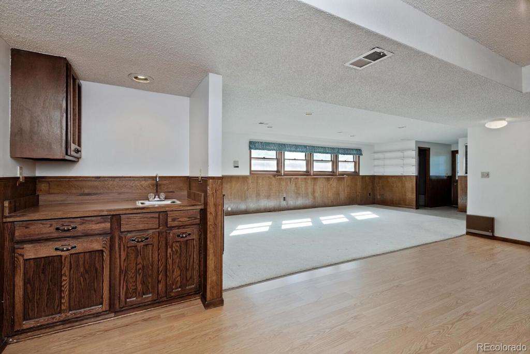
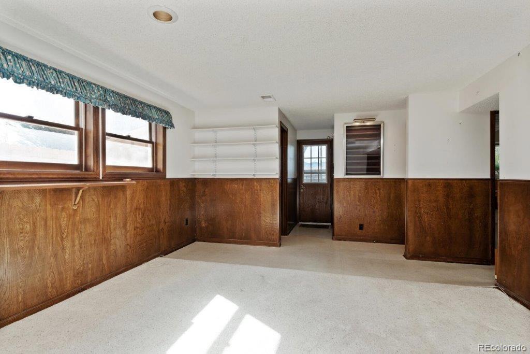
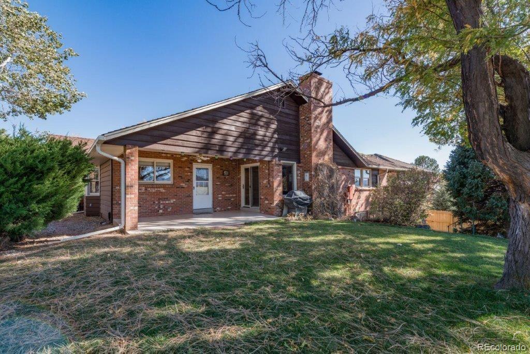
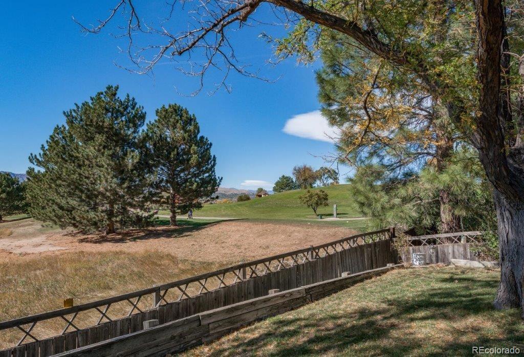
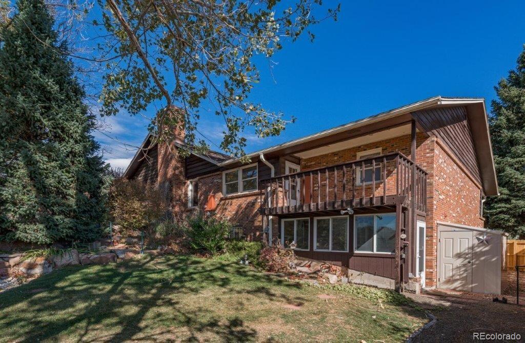
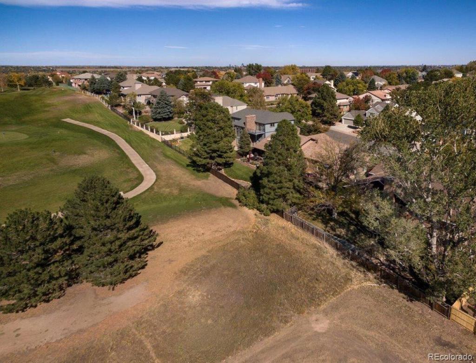


 Menu
Menu


