5940 S Jellison Street #A
Littleton, CO 80123 — Jefferson county
Price
$525,000
Sqft
2584.00 SqFt
Baths
3
Beds
3
Description
This will be everyone's first choice! Extra sharp Kipling Sun Ranch-style townhome. The location of this is one of the top choices in the community. This end-unit townhome with an attached 2-car garage offers the opportunity to move in and do nothing! The updated control center (Kitchen) is open to the living room and dining area, so you are always part of the gatherings. The stainless steel appliances include a refrigerator, dishwasher, and gas oven/stove, but that is only the beginning. The cabinets are exquisite, and there's generous granite countertop space and a pantry that doubles as a full-sized laundry area. (Washer and dryer are included!)The flooring throughout the main level is newer, with carpeting, tile, and wood. The wall decor with chair rails and crown molding divides the vaulted ceilings into visually pleasing proportions. You can sit and relax in front of the gas fireplace between two arched accent windows. This is a great seasonal focal point., on snowy days, turn on the fireplace, or sunny days, open up the blinds, and let the sunshine in! The Primary bedroom offers a walk-in closet, access to the patio, and a gorgeous four-piece primary bathroom with beautiful tile work. The second bedroom is convenient to the main bathroom. Downstairs is ready for company. A bedroom section can be closed off for privacy or left open for that studio feel for your guests. The remaining area has plenty of room for storage or future expansion, plus a huge work area for indoor hobbies. There are washer/dryer hookups in the basement for an alternative laundry area. There's an open parking space for short-term parking. This end unit on the greenbelt faces a single-family neighborhood providing privacy. Do you want to see the transformation? LOOKUP LISTING NUMBER 3174128
Property Level and Sizes
SqFt Lot
2439.00
Lot Features
Ceiling Fan(s), Eat-in Kitchen, Granite Counters, Primary Suite, Smoke Free, Vaulted Ceiling(s)
Lot Size
0.06
Foundation Details
Slab
Basement
Full,Sump Pump
Common Walls
End Unit,1 Common Wall
Interior Details
Interior Features
Ceiling Fan(s), Eat-in Kitchen, Granite Counters, Primary Suite, Smoke Free, Vaulted Ceiling(s)
Appliances
Dishwasher, Disposal, Dryer, Gas Water Heater, Refrigerator, Self Cleaning Oven, Washer
Laundry Features
In Unit
Electric
Central Air
Flooring
Carpet, Tile, Wood
Cooling
Central Air
Heating
Forced Air
Fireplaces Features
Gas, Living Room
Utilities
Cable Available
Exterior Details
Patio Porch Features
Patio
Water
Public
Sewer
Public Sewer
Land Details
PPA
8791666.67
Road Frontage Type
Year Round
Road Responsibility
Private Maintained Road
Road Surface Type
Paved
Garage & Parking
Parking Spaces
1
Exterior Construction
Roof
Composition
Construction Materials
Brick, Frame, Wood Siding
Architectural Style
Contemporary
Window Features
Double Pane Windows, Window Coverings
Security Features
Carbon Monoxide Detector(s)
Builder Source
Public Records
Financial Details
PSF Total
$204.14
PSF Finished
$406.08
PSF Above Grade
$406.08
Previous Year Tax
2412.00
Year Tax
2022
Primary HOA Management Type
Professionally Managed
Primary HOA Name
The Management Trust
Primary HOA Phone
303-750-0994
Primary HOA Website
www.managementtrust.com
Primary HOA Fees Included
Maintenance Grounds, Maintenance Structure, Snow Removal, Trash, Water
Primary HOA Fees
385.00
Primary HOA Fees Frequency
Monthly
Primary HOA Fees Total Annual
4620.00
Location
Schools
Elementary School
Colorow
Middle School
Summit Ridge
High School
Dakota Ridge
Walk Score®
Contact me about this property
Suzy Pendergraft
RE/MAX Professionals
6020 Greenwood Plaza Boulevard
Greenwood Village, CO 80111, USA
6020 Greenwood Plaza Boulevard
Greenwood Village, CO 80111, USA
- (720) 363-2409 (Mobile)
- Invitation Code: suzysellshomes
- suzy@suzypendergrafthomes.com
- https://SuzyPendergraftHomes.com
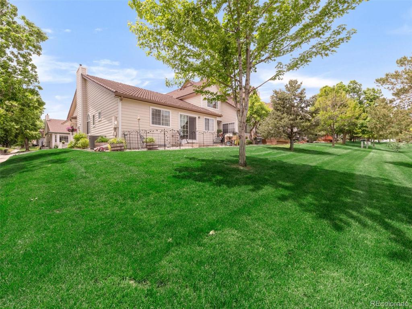
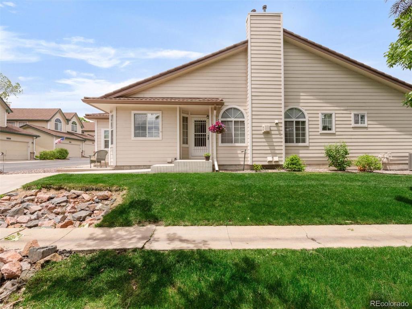
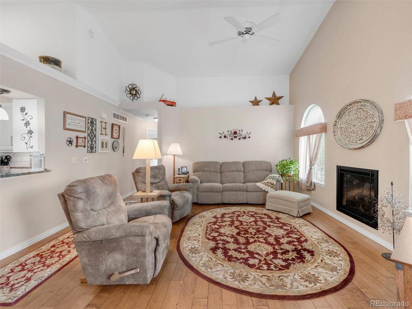
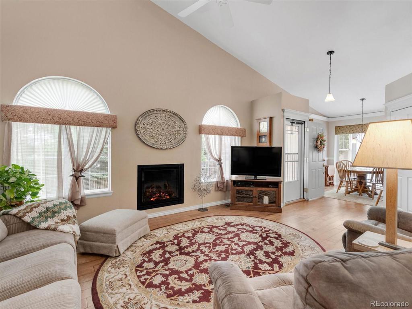
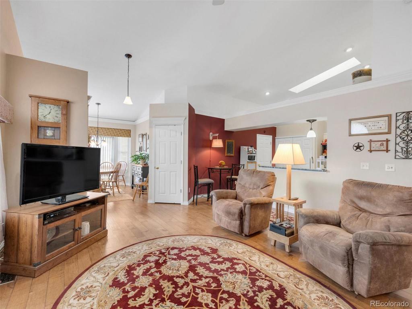
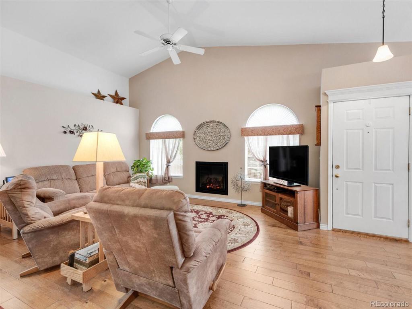
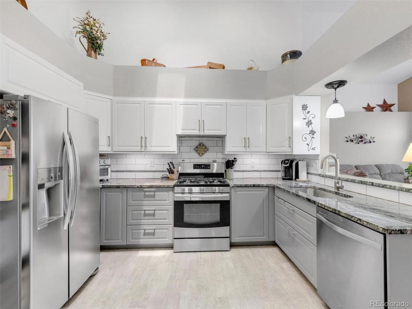
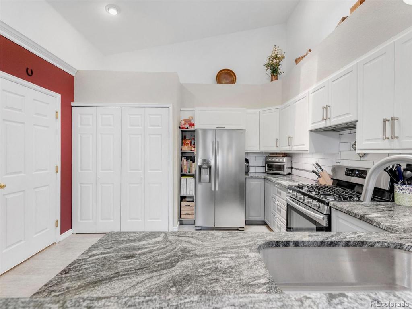
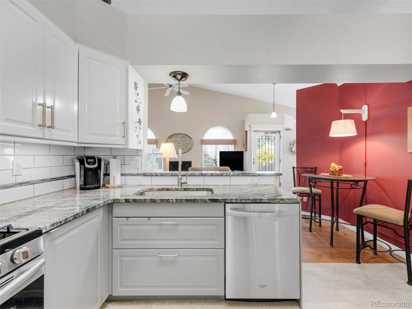
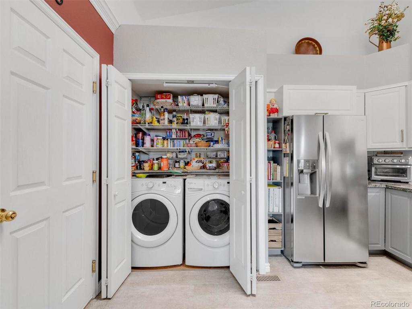
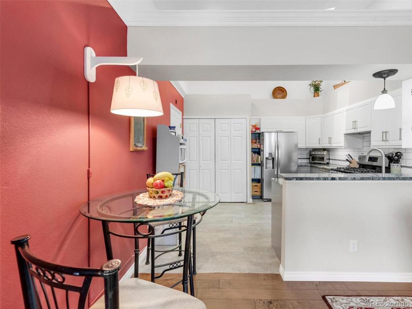
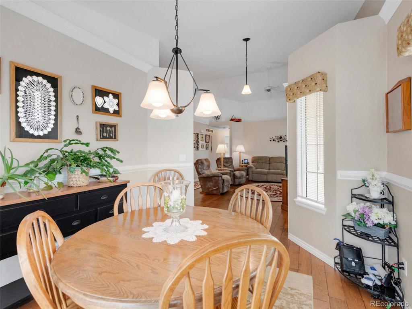
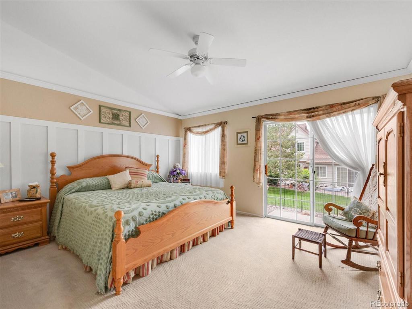
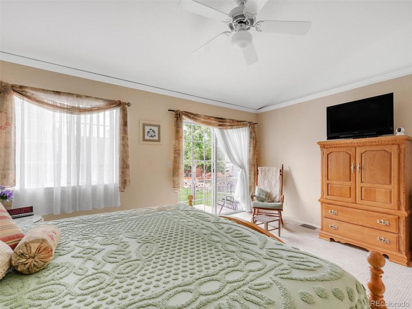
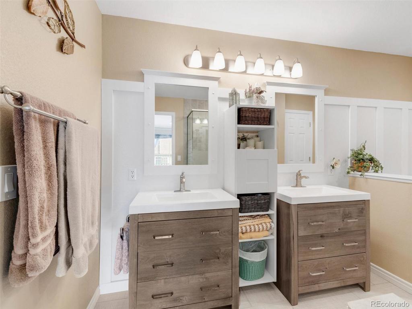
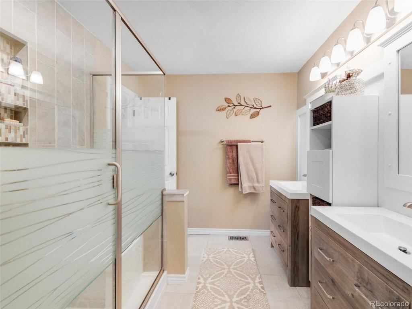
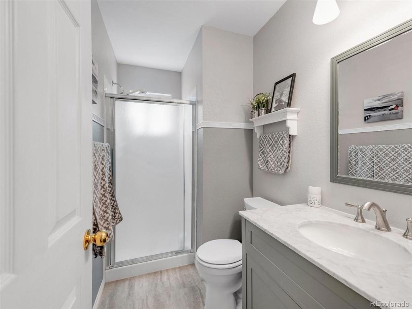
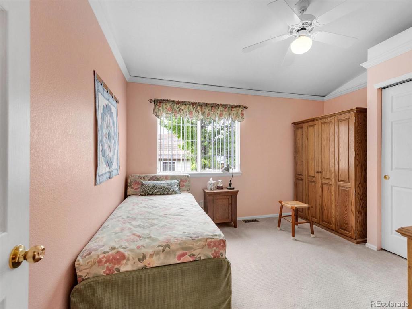
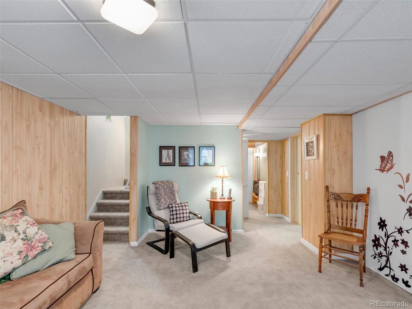
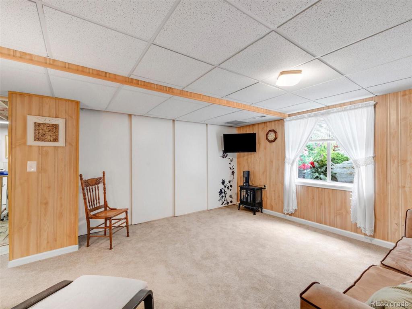
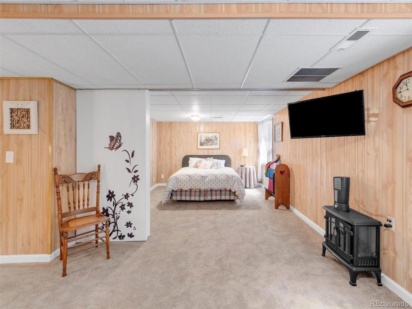
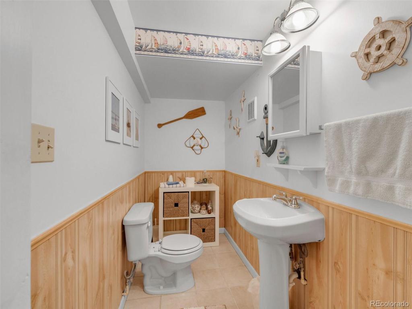
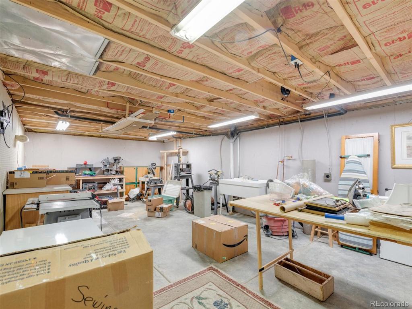
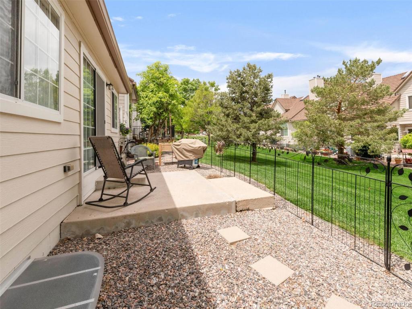
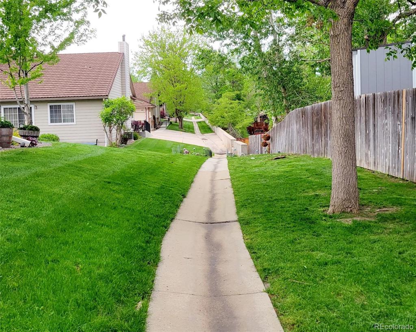
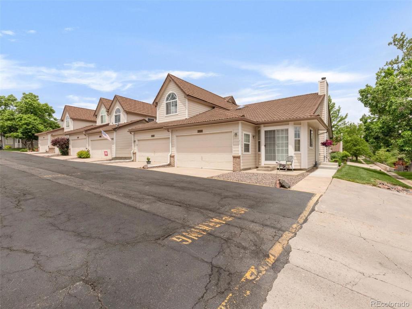


 Menu
Menu


