6247 S Dover Street
Littleton, CO 80123 — Jefferson county
Price
$499,000
Sqft
1830.00 SqFt
Baths
2
Beds
4
Description
Natural light pours into this beautiful home through the many large windows, creating a warm and welcoming feeling throughout. Remodeled from top to bottom with special attention given to even the smallest detail. Brand new carpet and fresh interior paint. Open concept floor plan is ideal for entertaining family and friends. Cooking will be a pleasure in the Gourmet Dream Kitchen which features wide plank wood style flooring, granite countertops with complementing tile backsplash, huge 8’9” x 3’2” island with breakfast bar, an abundance of cabinets and stainless steel appliances. Adjacent Dining Room also has wide plank flooring and a sliding glass door which leads to the 2 level deck and lushly landscaped back yard. 2 sun-filled upstairs bedrooms are nicely served by an updated full bath with granite topped vanity, custom tile and wood style flooring. Huge Family Room has brick surrounded fireplace and hearth and large windows which look out to the front and back gardens. 2 additional bedrooms on lower level + remodeled ¾ bath with attractive tile and wood style flooring. Handy laundry room with included front load LG washer and dryer. Newer windows, newer A/C, upgraded light fixtures, 6 panel doors throughout. You will love the extensive outdoor living space! Enjoy hosting summer BBQs on the newly stained 2 level deck and patio area, surrounded by the private, lushly landscaped yard and elevated gardens. Front and rear sprinklers + drip line in the garden area, storage shed and plenty of space to park an RV on the side of the house - double gate installed for easy access. Oversized 2 car garage with exterior door to yard. Great location - close to shopping and restaurants, parks, trails and easy access to C-470.
Property Level and Sizes
SqFt Lot
9089.00
Lot Features
Eat-in Kitchen, Entrance Foyer, Granite Counters, Kitchen Island, Open Floorplan, Smoke Free
Lot Size
0.21
Common Walls
No Common Walls
Interior Details
Interior Features
Eat-in Kitchen, Entrance Foyer, Granite Counters, Kitchen Island, Open Floorplan, Smoke Free
Appliances
Cooktop, Dishwasher, Disposal, Dryer, Microwave, Oven, Refrigerator, Self Cleaning Oven, Washer
Electric
Central Air
Flooring
Carpet, Wood
Cooling
Central Air
Heating
Forced Air, Natural Gas
Fireplaces Features
Family Room, Wood Burning
Utilities
Cable Available, Electricity Connected, Natural Gas Connected
Exterior Details
Features
Garden, Private Yard
Patio Porch Features
Deck,Patio
Water
Public
Sewer
Public Sewer
Land Details
PPA
2480952.38
Road Frontage Type
Public Road
Road Responsibility
Public Maintained Road
Road Surface Type
Paved
Garage & Parking
Parking Spaces
1
Parking Features
Concrete, Exterior Access Door, Oversized
Exterior Construction
Roof
Composition
Construction Materials
Brick, Frame
Architectural Style
Traditional
Exterior Features
Garden, Private Yard
Window Features
Double Pane Windows, Window Coverings
Security Features
Carbon Monoxide Detector(s),Smoke Detector(s)
Builder Source
Public Records
Financial Details
PSF Total
$284.70
PSF Finished
$284.70
PSF Above Grade
$284.70
Previous Year Tax
2688.00
Year Tax
2020
Primary HOA Fees
0.00
Location
Schools
Elementary School
Colorow
Middle School
Summit Ridge
High School
Dakota Ridge
Walk Score®
Contact me about this property
Suzy Pendergraft
RE/MAX Professionals
6020 Greenwood Plaza Boulevard
Greenwood Village, CO 80111, USA
6020 Greenwood Plaza Boulevard
Greenwood Village, CO 80111, USA
- (720) 363-2409 (Mobile)
- Invitation Code: suzysellshomes
- suzy@suzypendergrafthomes.com
- https://SuzyPendergraftHomes.com
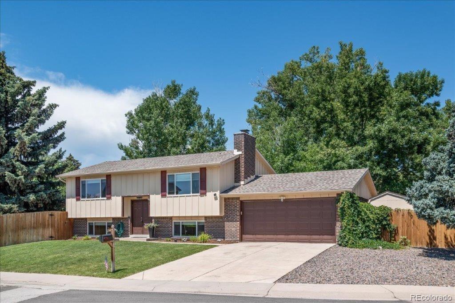
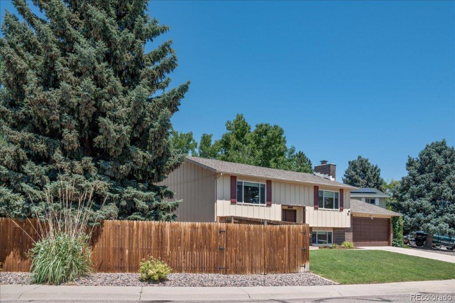
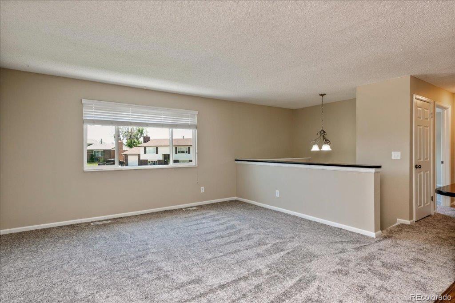
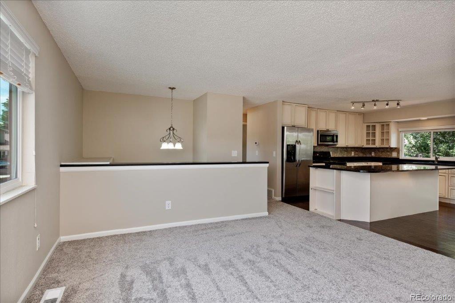
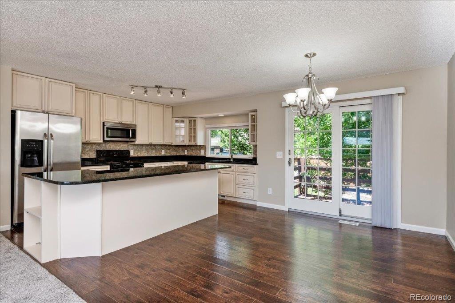
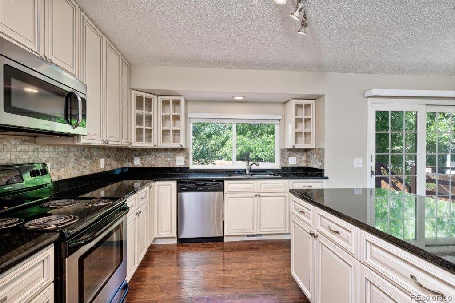
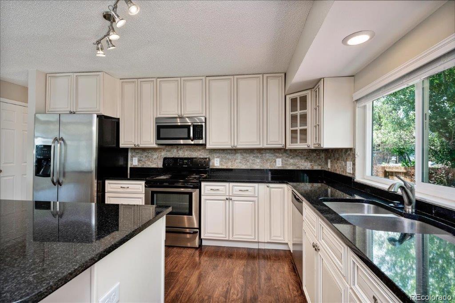
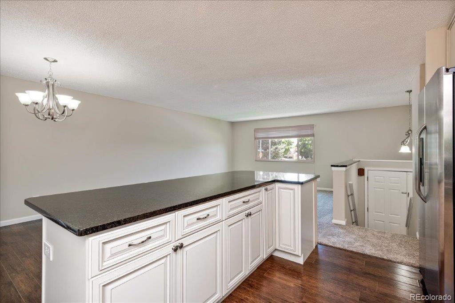
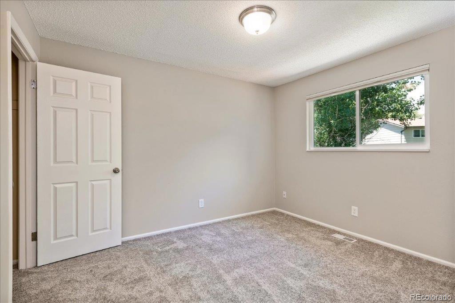
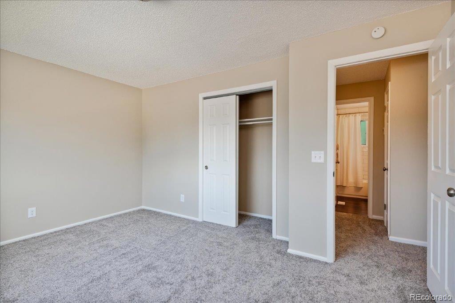
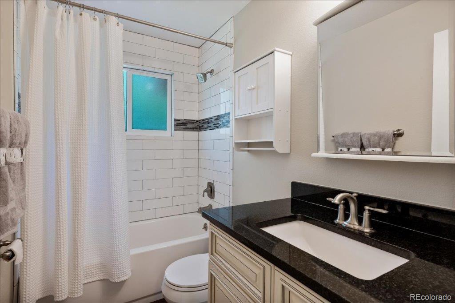
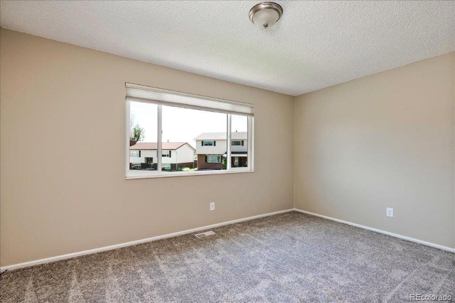
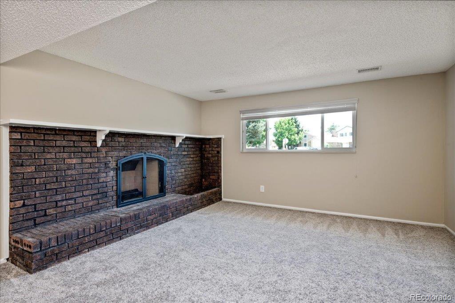
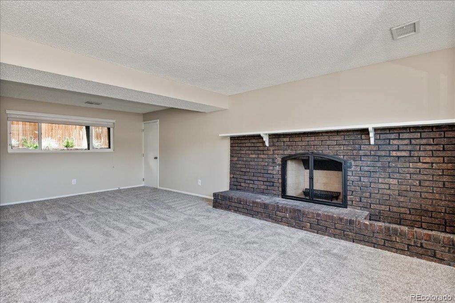
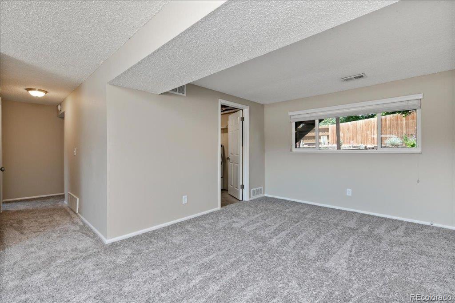
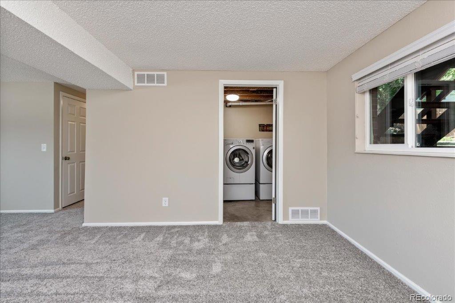
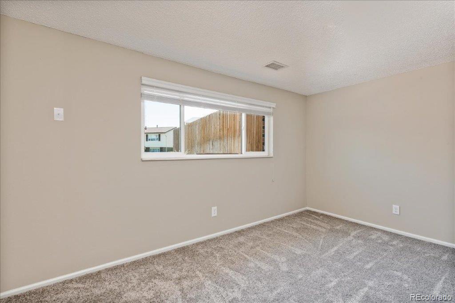
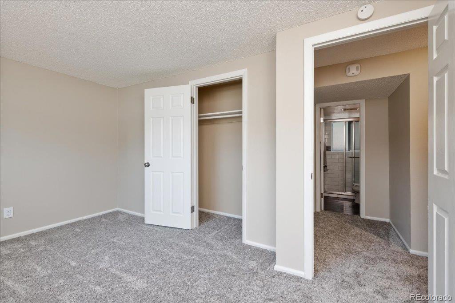
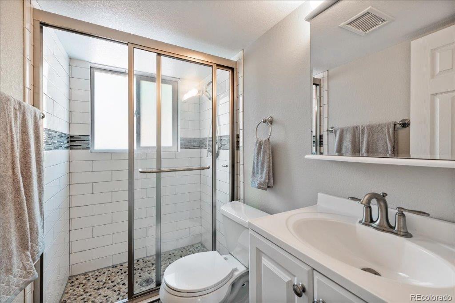
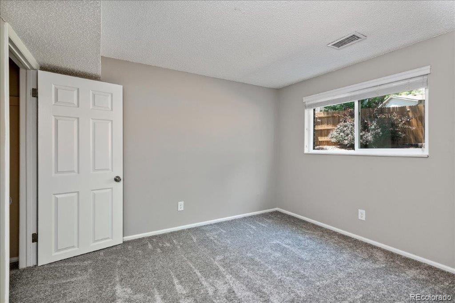
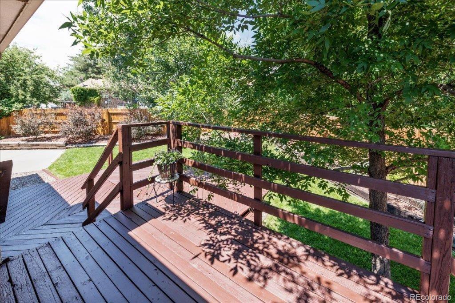
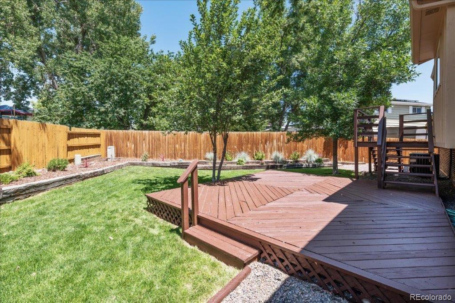
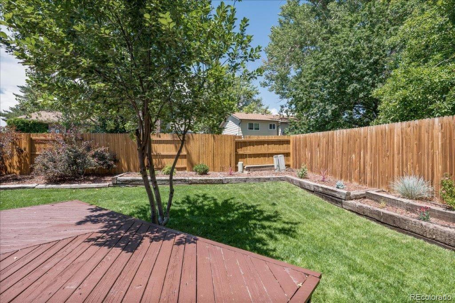
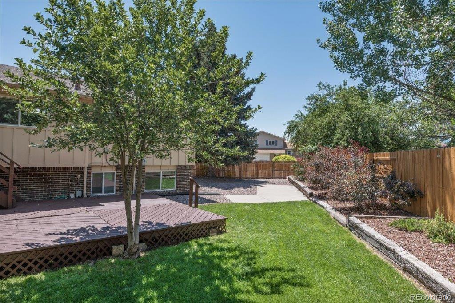
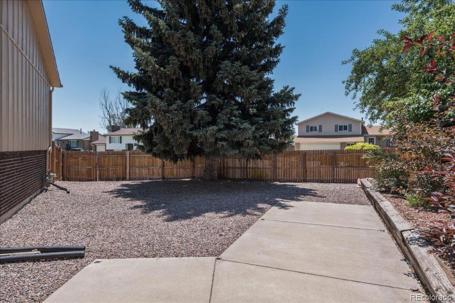
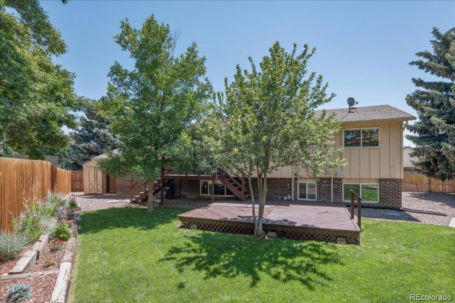


 Menu
Menu


