1305 35th Street
Loveland, CO 80537 — Larimer county
Price
$840,000
Sqft
4328.00 SqFt
Baths
4
Beds
6
Description
PRICE REDUCED, UPDATES TO PAINT, TAKE ANOTHER LOOK! Welcome to your mid-century modern peaceful retreat. This multigenerational homestead has so much to offer. It boasts .8 acres full of fruit trees, flowers, serene landscaping and sweeping mountain views. The 605 sq ft polymer coated back deck provides the perfect spot to host your next 4th of July gathering with unbeatable views of the Loveland fireworks. The screened-in porch below, with seasonal windows included, makes for a great place to read an afternoon book while enjoying the sounds of birds chirping in the many deciduous trees around the property. And don't miss the delightful tree-house deck on the north side of the home, perfect for your morning coffee. The outdoor shower/dog wash is also a convenient feature for the furry friends of the family. The home was built in 1967 with a large addition added in 2019 bringing excellent space to the updated kitchen and main-level primary suite. The kitchen includes an unbeatable 9x11 ft pantry to store your everyday and party needs. The second, large primary suite is located on the lower level complete with a walk-in shower and jetted tub. 4 additional bedrooms, and an office, allows for a variety of family, friends, and hobbies. Bedrooms have generous closets, plus ample storage throughout. The downstairs family room includes a wood-burning fireplace, the perfect way to enjoy a cozy Winter day. The large walk-out laundry room includes a utility sink great for easy clean up after tending to the vegetable garden. The property is fully fenced and has been organically maintained for 9 years. Zoning allows for 1 horse, with space for a shop or barn. No HOA or metro. The home and all 3 storage sheds received a new roof in June 2024 along with 2,000 sq ft of LVP and carpet flooring replaced as well. All new sewer line to street in '18. This home is conveniently located between Berthoud and Loveland with a large shopping center 2 miles North. Many items included, ask for full list.
Property Level and Sizes
SqFt Lot
35014.00
Lot Features
Eat-in Kitchen, Open Floorplan, Pantry, Primary Suite, Walk-In Closet(s)
Lot Size
0.80
Basement
Full, Walk-Out Access
Interior Details
Interior Features
Eat-in Kitchen, Open Floorplan, Pantry, Primary Suite, Walk-In Closet(s)
Appliances
Dishwasher, Disposal, Dryer, Microwave, Oven, Refrigerator, Washer
Laundry Features
In Unit
Electric
Ceiling Fan(s), Central Air
Flooring
Vinyl
Cooling
Ceiling Fan(s), Central Air
Heating
Forced Air, Hot Water
Fireplaces Features
Family Room
Utilities
Electricity Available, Natural Gas Available
Exterior Details
Features
Gas Grill
Lot View
City, Mountain(s)
Water
Cistern, Public
Sewer
Public Sewer
Land Details
Road Frontage Type
Public
Road Responsibility
Public Maintained Road
Road Surface Type
Paved
Garage & Parking
Parking Features
Oversized, RV Access/Parking
Exterior Construction
Roof
Composition
Construction Materials
Brick, Vinyl Siding, Wood Frame
Exterior Features
Gas Grill
Window Features
Bay Window(s), Double Pane Windows, Window Coverings
Security Features
Smoke Detector(s)
Builder Source
Other
Financial Details
Previous Year Tax
2888.00
Year Tax
2023
Primary HOA Fees
0.00
Location
Schools
Elementary School
Carrie Martin
Middle School
Other
High School
Thompson Valley
Walk Score®
Contact me about this property
Suzy Pendergraft
RE/MAX Professionals
6020 Greenwood Plaza Boulevard
Greenwood Village, CO 80111, USA
6020 Greenwood Plaza Boulevard
Greenwood Village, CO 80111, USA
- (720) 363-2409 (Mobile)
- Invitation Code: suzysellshomes
- suzy@suzypendergrafthomes.com
- https://SuzyPendergraftHomes.com
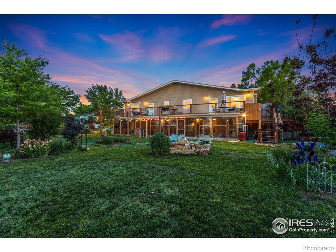
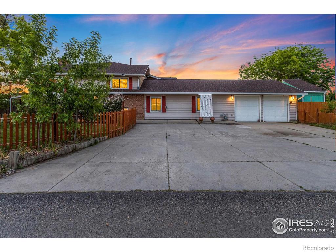
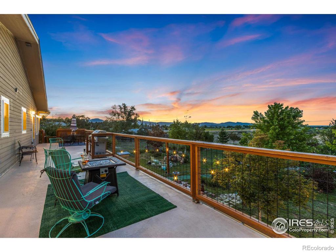
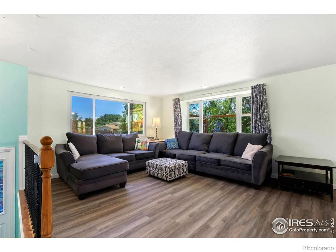
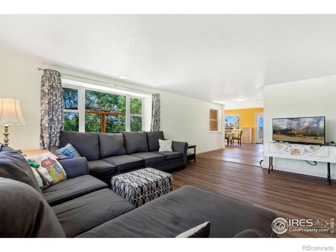
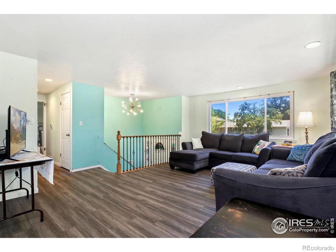
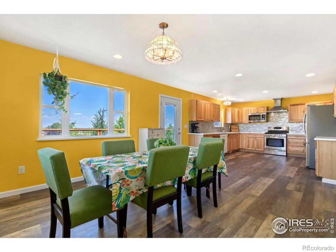
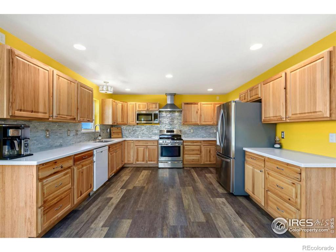
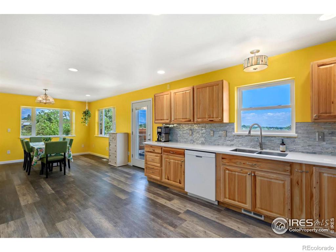
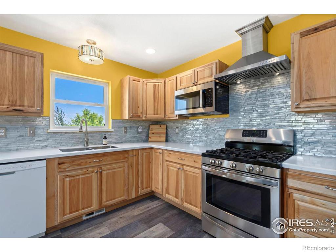
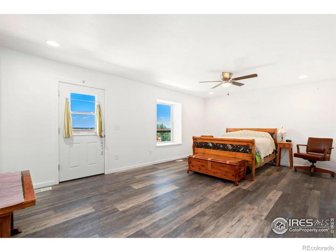
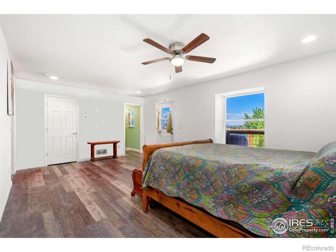
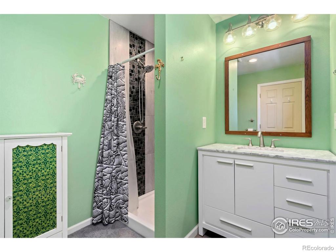
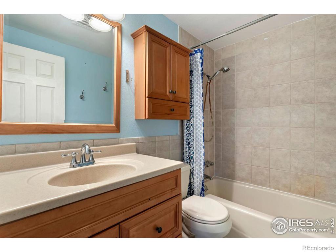
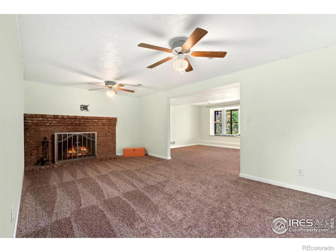
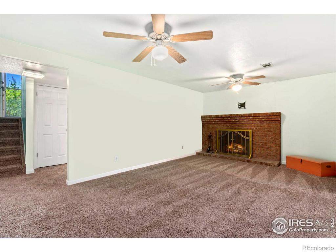
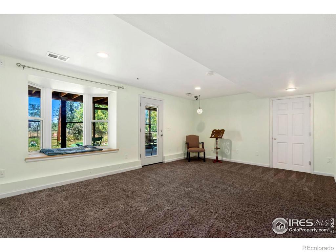
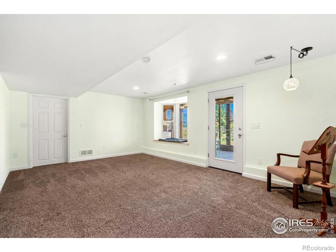
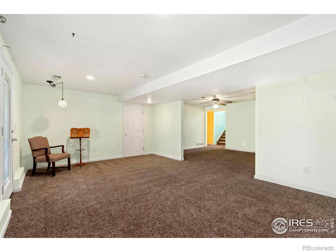
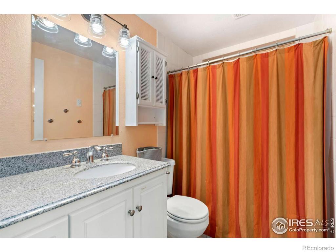
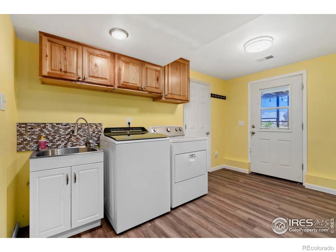
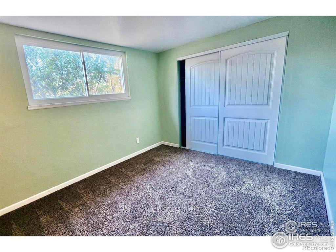
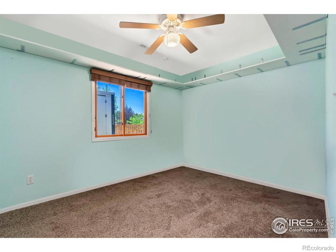
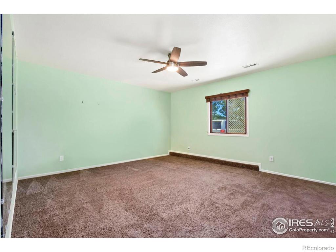
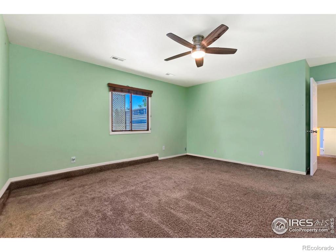
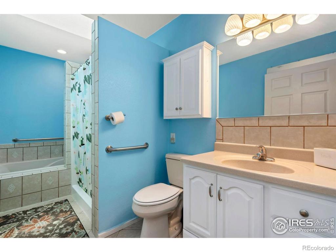
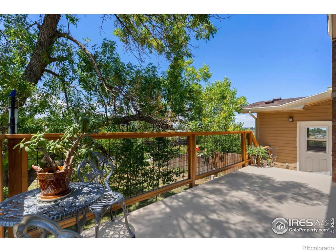
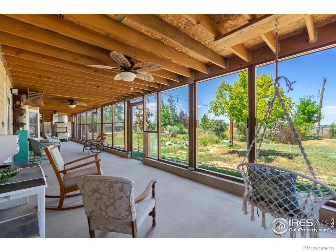
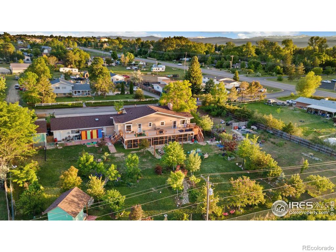
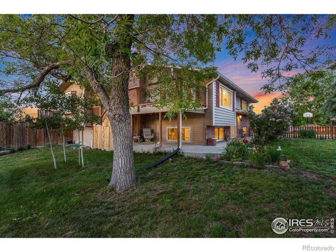
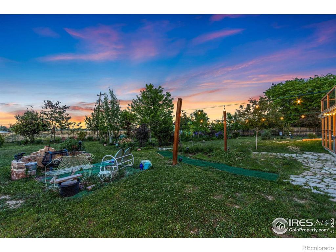
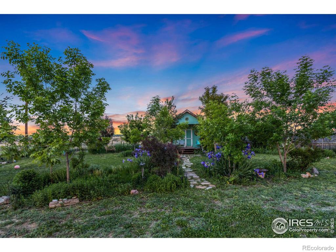
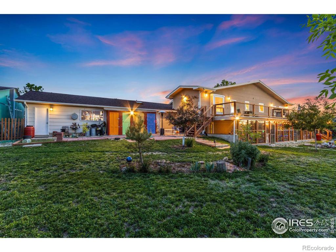
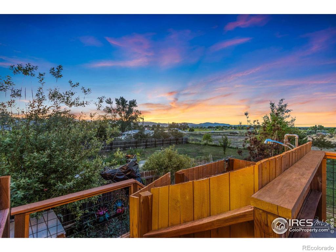
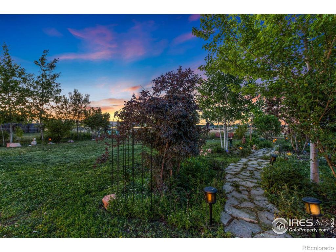
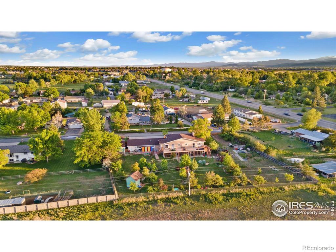
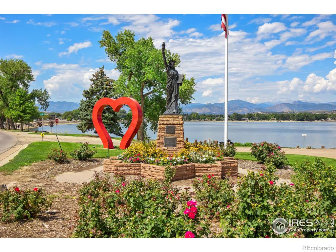
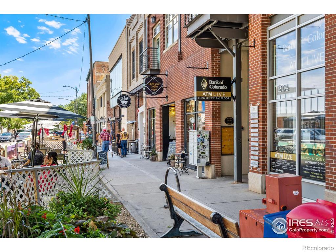
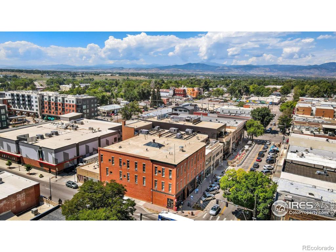


 Menu
Menu
 Schedule a Showing
Schedule a Showing

