4783 S Taft Street
Morrison, CO 80465 — Jefferson county
Price
$529,900
Sqft
1801.00 SqFt
Baths
2
Beds
4
Description
Back on market at no fault of sellers! Buyers terminated prior to inspection. NEW ROOF AND GUTTERS!! Welcoming family neighborhood with lots of mature landscaping and GREAT location! This home backs up to open space and gives a private feel in a desired neighborhood. The gorgeous front door invites you into an open floor plan with natural light. On the main floor your family can enjoy the beautifully updated kitchen, dining area and Living room. Upstairs is the spacious primary bedroom, full bath and 2nd bedroom. The lower level provides another bathroom, and bedroom. In the basement, you can find the 4th bedroom and laundry area. NEWER WATER HEATER AND FURNACE installed 2019. Enjoy the Xeriscaped low-maintenance front yard while plenty of space to play in the large backyard perfect for BBQs and entertaining. GARDENERS DELIGHT!! Already has dedicated garden space waiting for your veggies to be planted. Another bonus is the large shed providing even more storage options! Tons of restaurants to enjoy Tommy Subs, 5281 STEAK SALAD SEAFOOD, Morrison Inn, Twin Forks Tavern to name a few YUMMY ones. Close proximity Bear Creek Lake Park, Hiking, and beautiful Red Rocks! Come see your new home today!
Property Level and Sizes
SqFt Lot
5067.00
Lot Features
Ceiling Fan(s), Eat-in Kitchen, Five Piece Bath, High Ceilings, High Speed Internet, Laminate Counters, Radon Mitigation System, Smoke Free, Vaulted Ceiling(s)
Lot Size
0.12
Foundation Details
Concrete Perimeter
Basement
Finished,Full,Unfinished
Interior Details
Interior Features
Ceiling Fan(s), Eat-in Kitchen, Five Piece Bath, High Ceilings, High Speed Internet, Laminate Counters, Radon Mitigation System, Smoke Free, Vaulted Ceiling(s)
Appliances
Dishwasher, Disposal, Electric Water Heater, Microwave, Refrigerator, Self Cleaning Oven
Electric
Central Air
Flooring
Carpet, Laminate, Tile
Cooling
Central Air
Heating
Forced Air
Fireplaces Features
Electric
Utilities
Cable Available, Electricity Available, Electricity Connected
Exterior Details
Features
Garden, Lighting, Private Yard, Rain Gutters
Patio Porch Features
Covered,Deck,Front Porch,Patio
Lot View
Mountain(s)
Water
Public
Sewer
Public Sewer
Land Details
PPA
4415833.33
Road Frontage Type
Public Road
Road Responsibility
Public Maintained Road
Road Surface Type
Paved
Garage & Parking
Parking Spaces
2
Parking Features
220 Volts, Concrete, Dry Walled, Exterior Access Door, Lighted, Storage
Exterior Construction
Roof
Architectural Shingles
Construction Materials
Wood Siding
Architectural Style
Traditional
Exterior Features
Garden, Lighting, Private Yard, Rain Gutters
Builder Source
Appraiser
Financial Details
PSF Total
$294.23
PSF Finished
$294.23
PSF Above Grade
$314.67
Previous Year Tax
2493.00
Year Tax
2022
Primary HOA Fees
0.00
Location
Schools
Elementary School
Peiffer
Middle School
Carmody
High School
Bear Creek
Walk Score®
Contact me about this property
Suzy Pendergraft
RE/MAX Professionals
6020 Greenwood Plaza Boulevard
Greenwood Village, CO 80111, USA
6020 Greenwood Plaza Boulevard
Greenwood Village, CO 80111, USA
- (720) 363-2409 (Mobile)
- Invitation Code: suzysellshomes
- suzy@suzypendergrafthomes.com
- https://SuzyPendergraftHomes.com
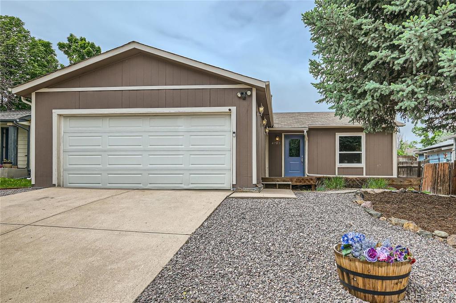
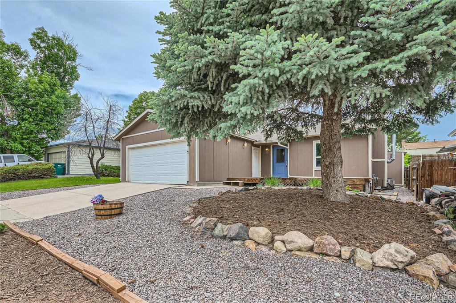
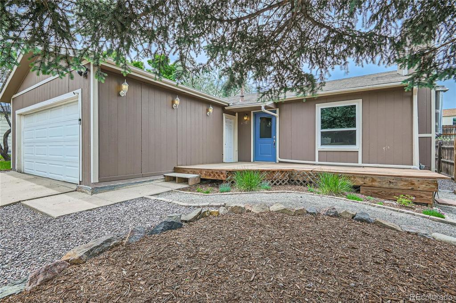
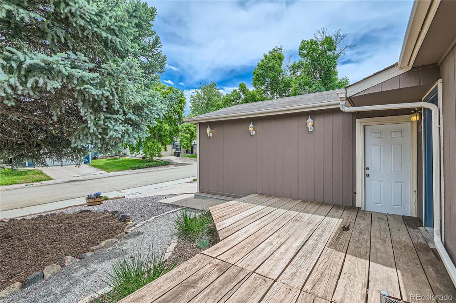
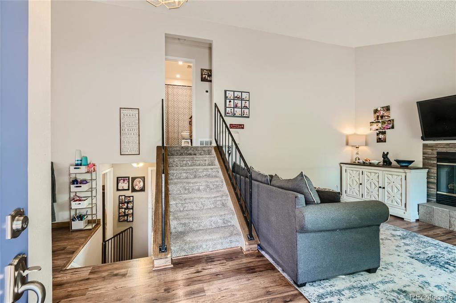
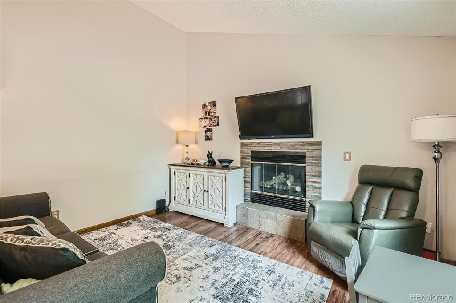
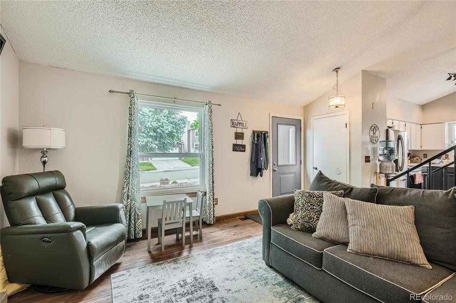
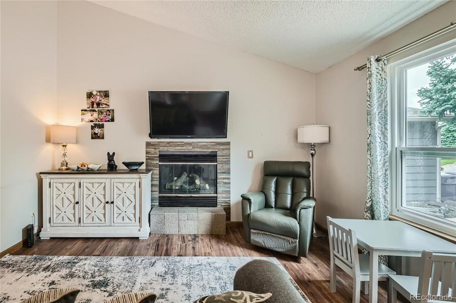
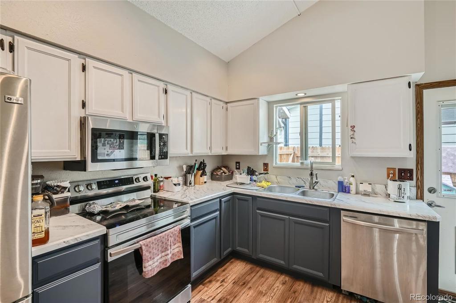
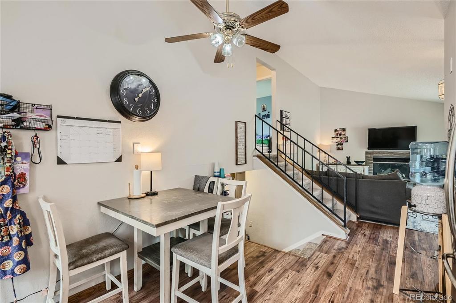
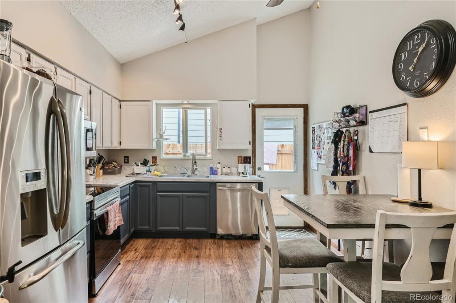
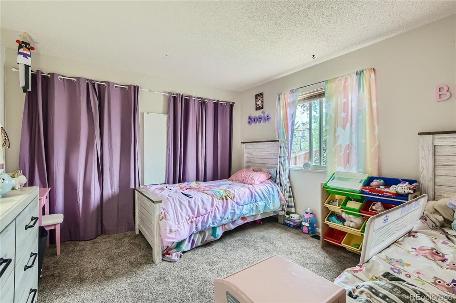
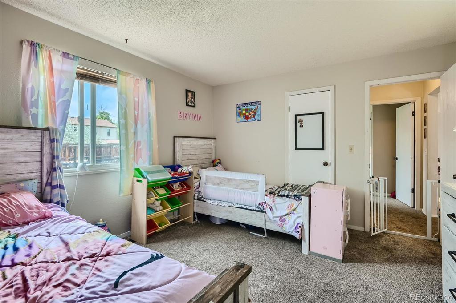
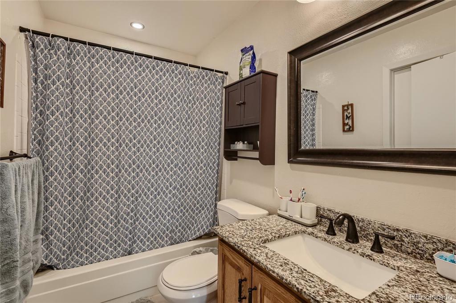
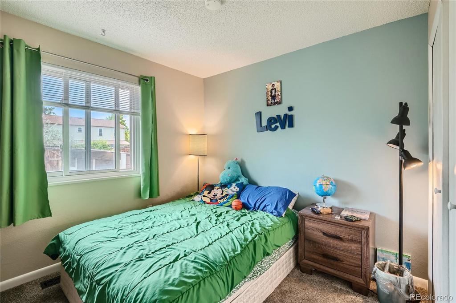
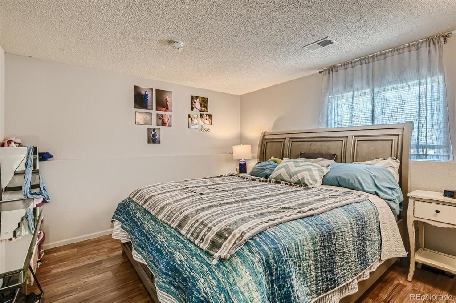
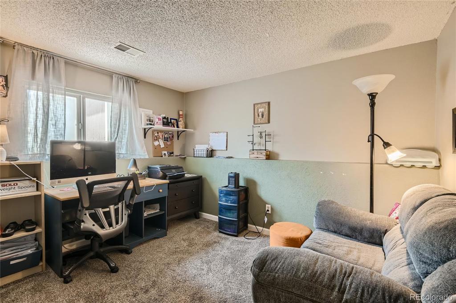
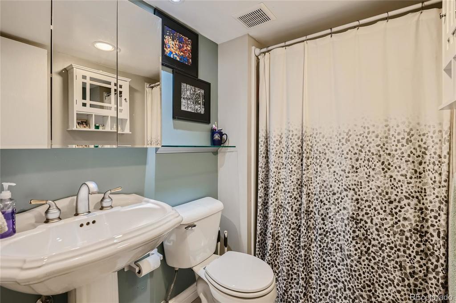
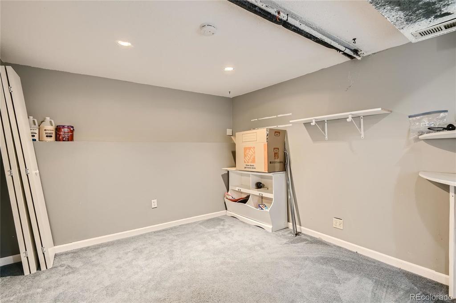
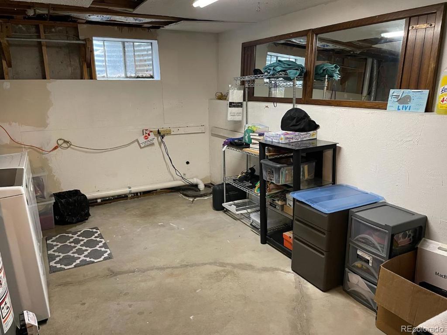
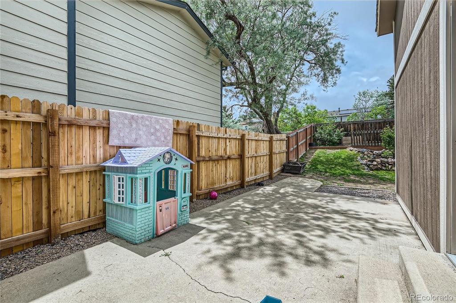
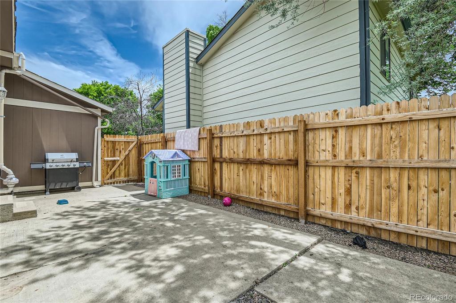
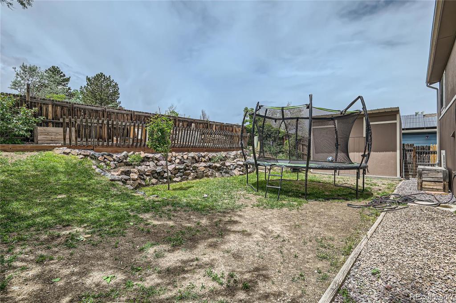
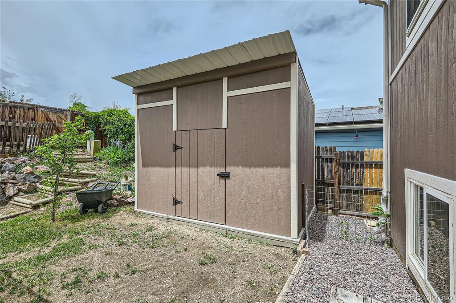
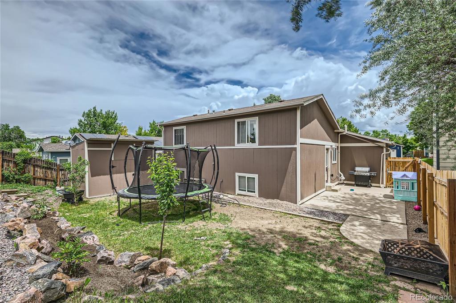


 Menu
Menu
 Schedule a Showing
Schedule a Showing

