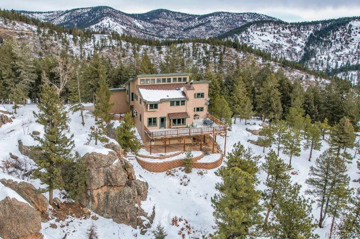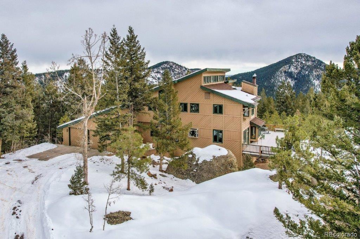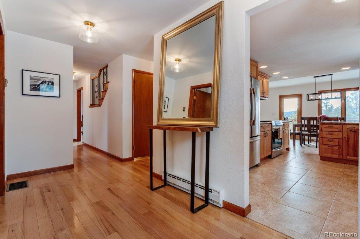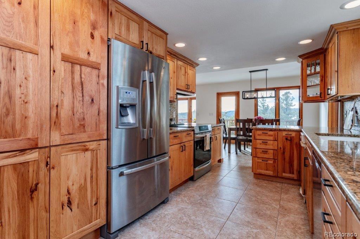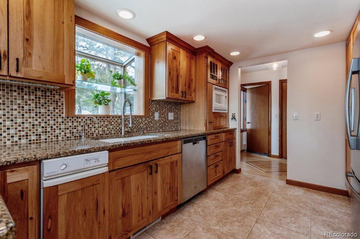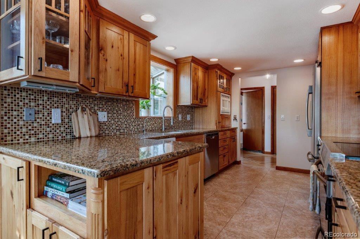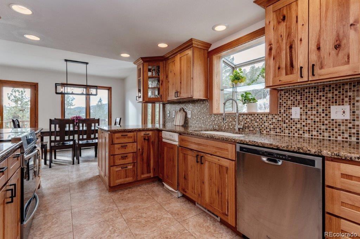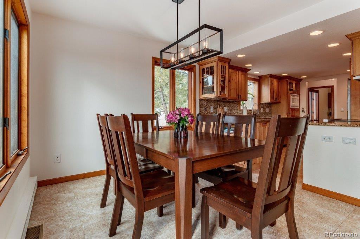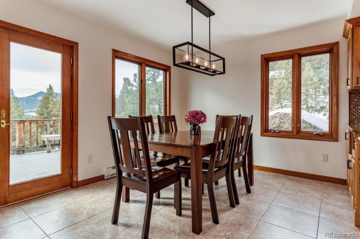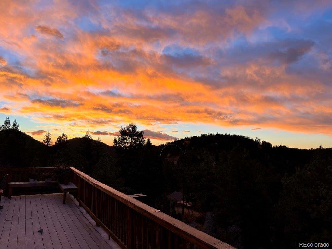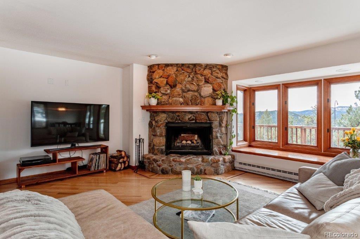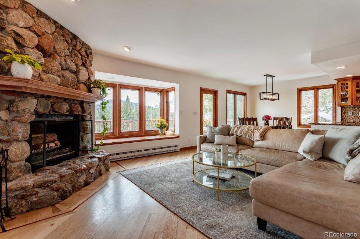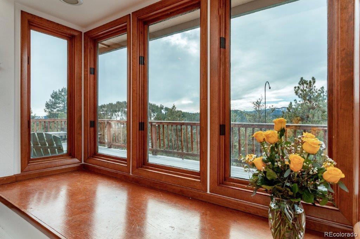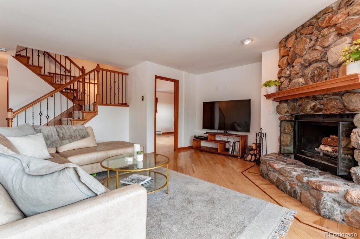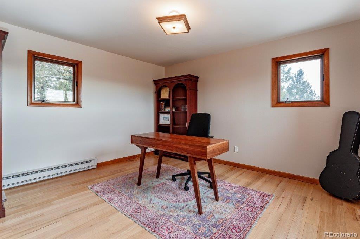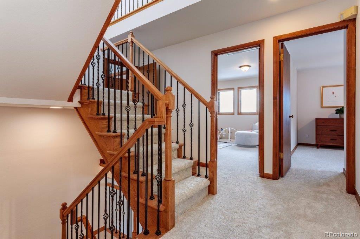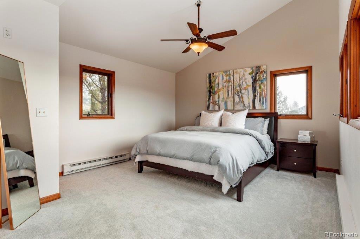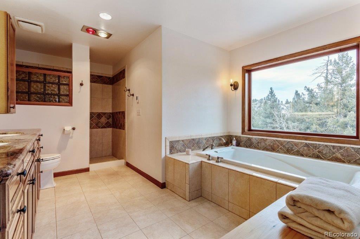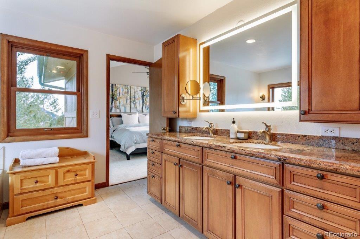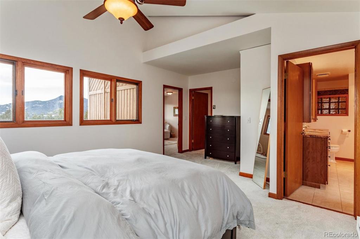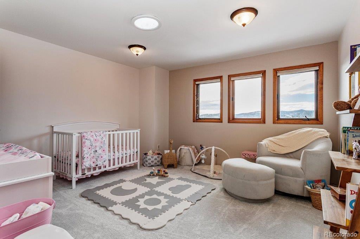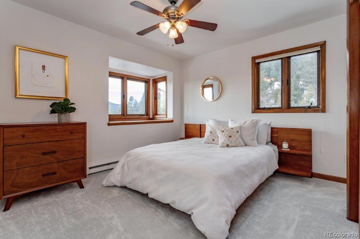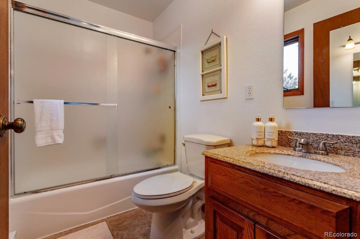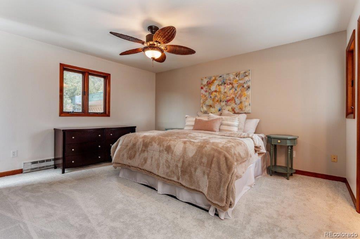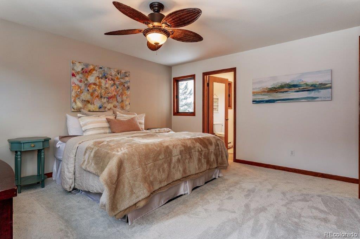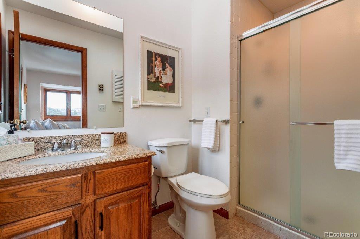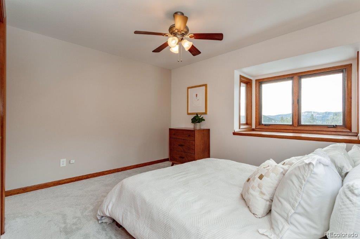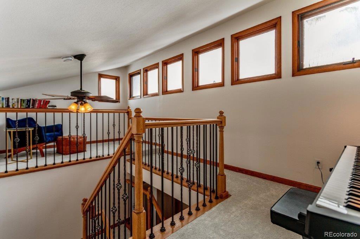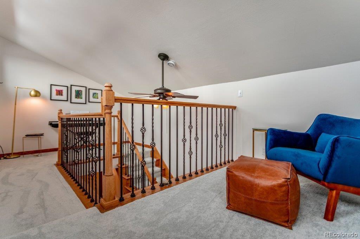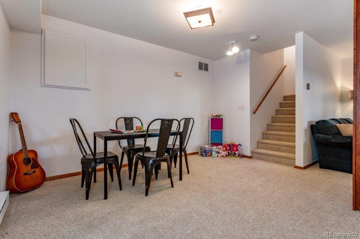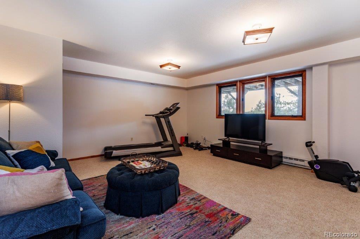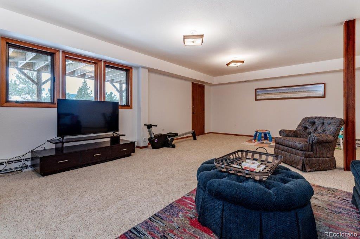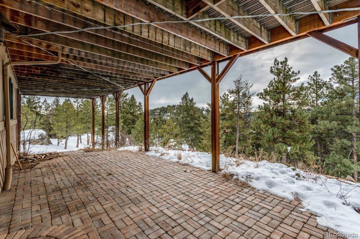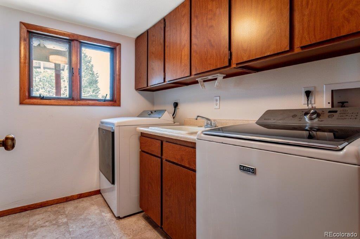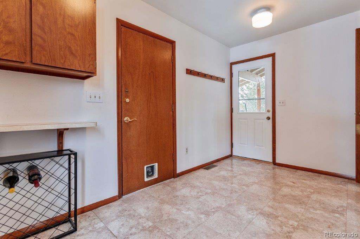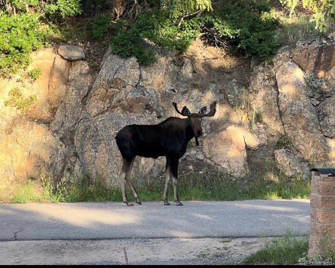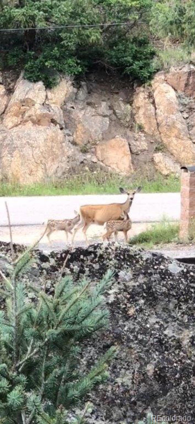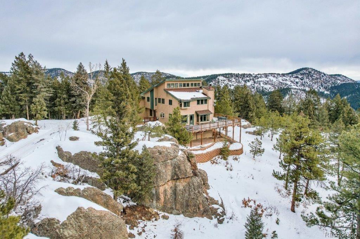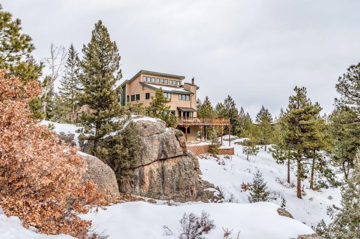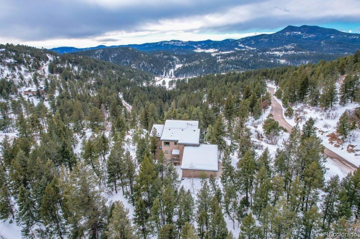Price
$1,200,000
Sqft
3303.00
Baths
5
Beds
4
Description
Here is the home you have been dreaming about.. a beautifully updated foothills property, on a 2+ acre lot with STUNNING PANORAMIC MOUNTAIN VIEWS. Conveniently located a short drive from Hwy 285 with an easy commute to Denver. 10 minutes to C-470. Natural light pours in through the many large windows creating a warm and welcoming feeling. The design of the home ensures that the spectacular natural mountain setting is on display in every room. Gleaming hardwood floors grace the main level, new carpet on the upper levels. Freshly painted interior. Gourmet Dream Kitchen features an abundance of hickory cabinets and granite countertops. New stainless refrigerator, cooktop and dishwasher, in floor radiant heat, canned lighting. Spacious eating area opens to the huge deck. Sun-filled Great Room has a large bay window and a floor to ceiling stone fireplace ~ perfect place to relax while you watch the falling snow. Main floor bedroom with adjacent ½ bath, ideal for home office. Laundry room and handy mud room with built-in cabinets. Vaulted Primary Bedroom Suite with luxurious 5 piece bath featuring heated floors, granite dual sink vanity, custom walk-in shower and deep jetted tub. Adjacent non-conforming bedroom, currently being used as a nursery. 2 additional upstairs bedrooms with ensuite baths + another full bath. Ceiling fans and attic fan keep it cool. Stairs lead to the peaceful retreat area on the 4th floor which is ideal for a home office or study space. Recreation Room on the walk-out basement level opens to a lovely brick patio. Enjoy the dramatic scenery and rock outcroppings, as well as frequent wildlife viewing, from your expansive low maintenance wraparound deck with built-in benches. MILLION DOLLAR VIEWS. Dog run, newly installed solar exterior lighting. Easy access via gentle paved roads and flat driveway, plenty of room for RV parking. Newer roof (2020). ½ mile to trailhead accessing miles of hiking in Denver Mountain Park Site. This is Colorado Living at its Best!
Virtual Tour / Video
Property Level and Sizes
Interior Details
Exterior Details
Land Details
Garage & Parking
Exterior Construction
Financial Details
Schools
Location
Schools
Walk Score®
Contact Me
My History
Get In Touch
Complete the form below to send me a message.


 Menu
Menu