522 W 114th Way
Northglenn, CO 80234 — Adams county
Price
$464,000
Sqft
2159.00 SqFt
Baths
2
Beds
3
Description
***PRICE DROP!!!Your new home is here! NO HOA! Located in Northglenn with quick access to downtown Denver and Boulder, this beautiful townhome offers a perfect blend of comfort, charm, and functionality. Providing 3 bedrooms, 2 bathrooms (+ a rough in for basement bath), and a 2-car garage with attached cabinetry. Discover a desirable open layout featuring high ceilings that add to the airy feel! The bright living area, adorned with a cozy fireplace, seamlessly flows into the dining space. The kitchen boasts stainless steel appliances and ample wood cabinetry. The primary bedroom is on the main floor, allowing extra privacy! It includes a walk-in closet and an attached bathroom for added comfort. Venture upstairs to find two additional bedrooms and a full bathroom. Each bedroom is generously sized, making them ideal for family members or guests. Want MORE? The entertainment possibilities extend into the spacious basement, where a custom home bar awaits! This room is ready to host your game nights, offering ample space for further personalization to suit your lifestyle. Let's not forget the backyard that presents a tranquil retreat with a sturdy wood deck! This outdoor space is excellent for enjoying a relaxing morning or afternoon. From its carefully considered design to its high-quality attributes, this gem truly provides an exceptional living experience. Ready to move in! Don't miss out on this opportunity!
Property Level and Sizes
SqFt Lot
3500.00
Lot Features
Built-in Features, Ceiling Fan(s), High Ceilings, High Speed Internet, Laminate Counters, Open Floorplan, Primary Suite, Walk-In Closet(s), Wet Bar
Lot Size
0.08
Basement
Finished
Common Walls
1 Common Wall
Interior Details
Interior Features
Built-in Features, Ceiling Fan(s), High Ceilings, High Speed Internet, Laminate Counters, Open Floorplan, Primary Suite, Walk-In Closet(s), Wet Bar
Appliances
Dishwasher, Disposal, Dryer, Microwave, Oven, Range, Refrigerator, Washer
Laundry Features
In Unit
Electric
Central Air
Flooring
Carpet, Tile, Wood
Cooling
Central Air
Heating
Forced Air
Fireplaces Features
Gas Log, Living Room
Utilities
Cable Available, Electricity Available, Natural Gas Available, Phone Available
Exterior Details
Features
Private Yard, Rain Gutters
Patio Porch Features
Deck
Water
Public
Sewer
Public Sewer
Land Details
PPA
5675000.00
Road Frontage Type
Public Road
Road Responsibility
Public Maintained Road
Road Surface Type
Paved
Garage & Parking
Parking Spaces
1
Parking Features
Concrete
Exterior Construction
Roof
Composition
Construction Materials
Brick, Frame, Wood Siding
Architectural Style
Contemporary
Exterior Features
Private Yard, Rain Gutters
Window Features
Window Coverings
Security Features
Smoke Detector(s)
Builder Source
Public Records
Financial Details
PSF Total
$210.28
PSF Finished
$218.80
PSF Above Grade
$344.20
Previous Year Tax
3131.00
Year Tax
2022
Primary HOA Fees
0.00
Location
Schools
Elementary School
North Mor
Middle School
Silver Hills
High School
Northglenn
Walk Score®
Contact me about this property
Suzy Pendergraft
RE/MAX Professionals
6020 Greenwood Plaza Boulevard
Greenwood Village, CO 80111, USA
6020 Greenwood Plaza Boulevard
Greenwood Village, CO 80111, USA
- (720) 363-2409 (Mobile)
- Invitation Code: suzysellshomes
- suzy@suzypendergrafthomes.com
- https://SuzyPendergraftHomes.com
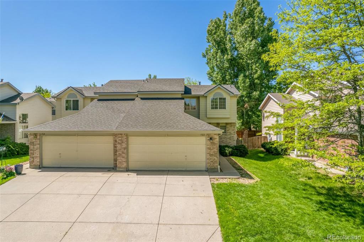
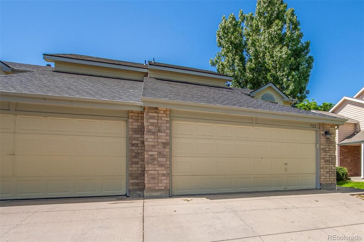
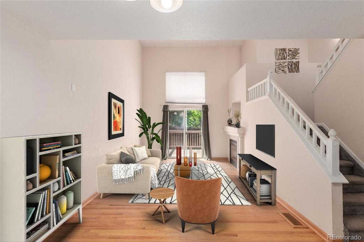
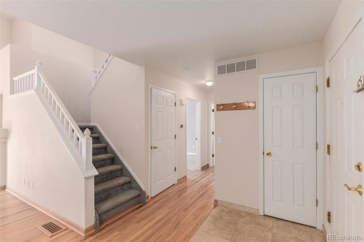
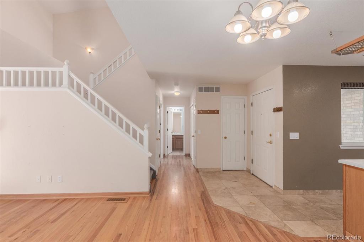
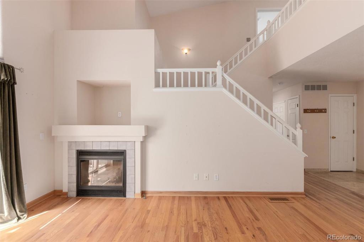
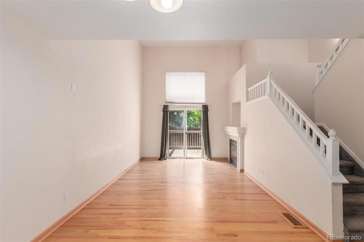
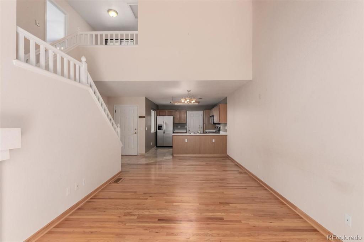
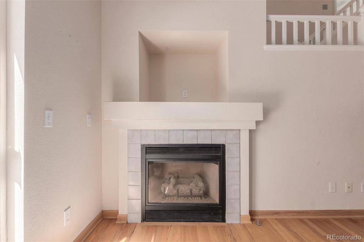
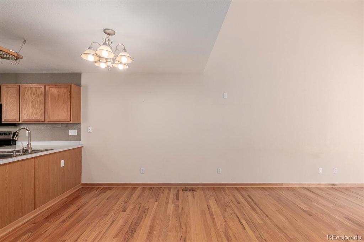
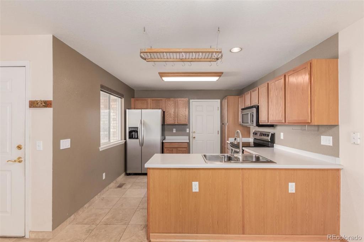
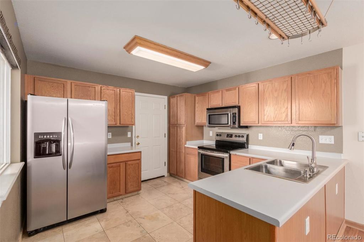
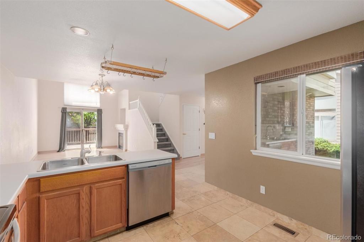
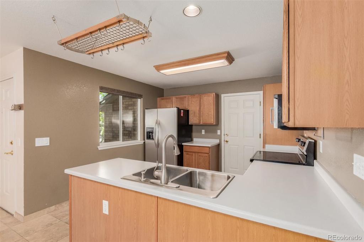
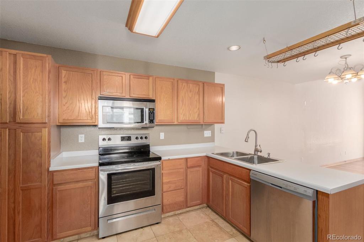
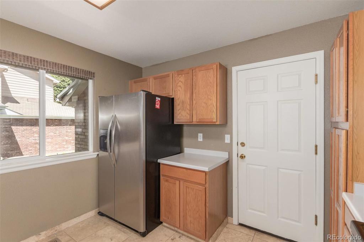
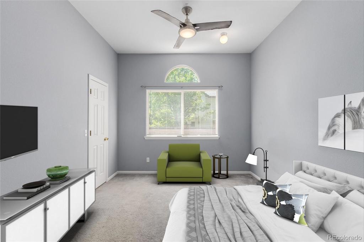
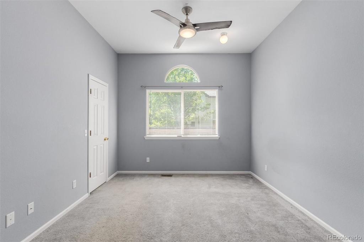
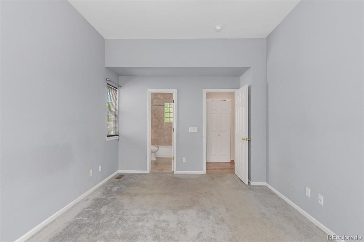
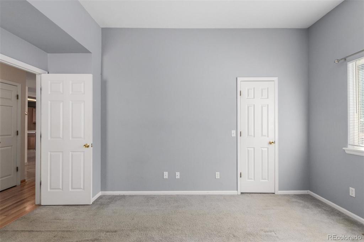
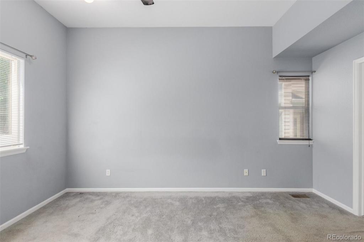
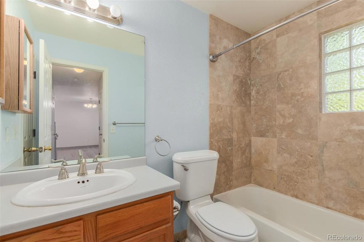
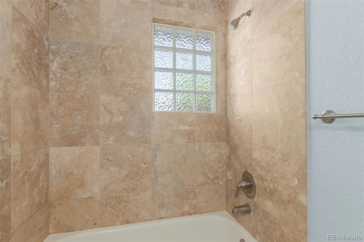
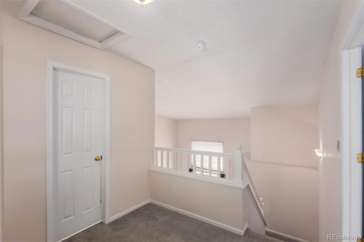
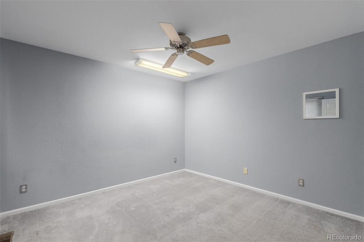
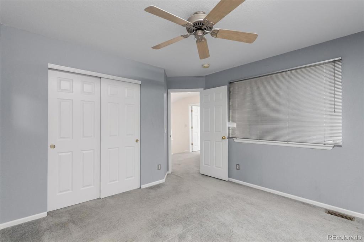
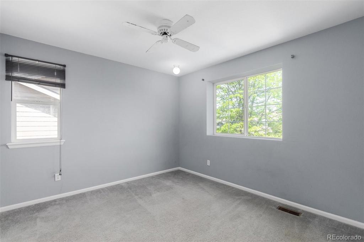
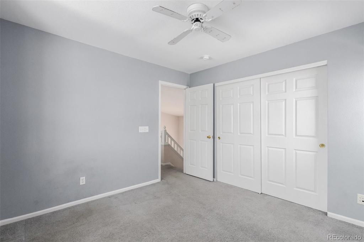
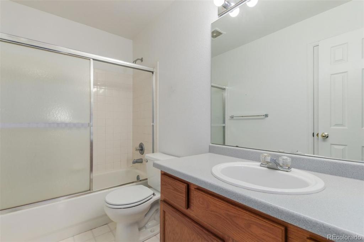
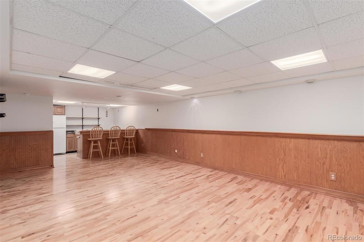
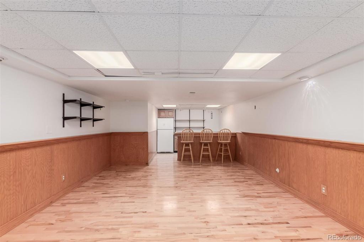
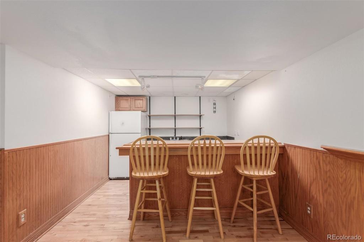
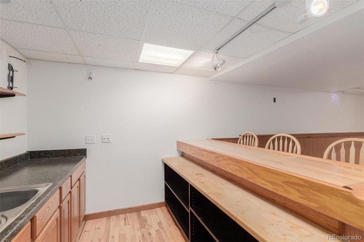
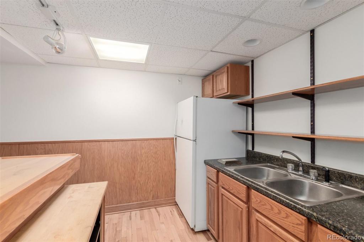
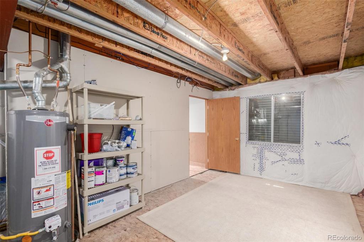
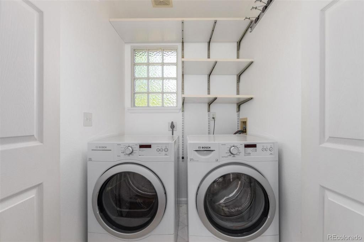
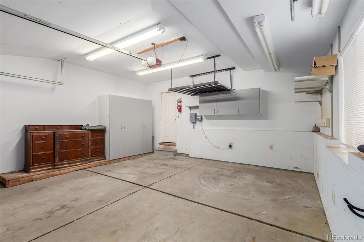
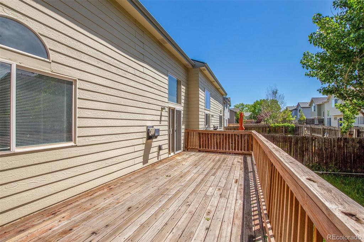
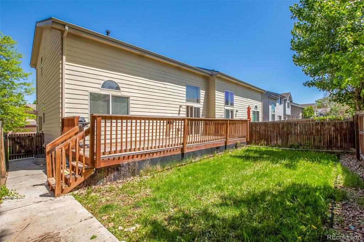


 Menu
Menu


