14512 Williams Street
Thornton, CO 80602 — Adams county
Price
$630,000
Sqft
2519.00 SqFt
Baths
4
Beds
4
Description
Welcome to Quail Valley! This stunning home is a true sanctuary of comfort and style. Step inside and be greeted by the warm ambiance of bamboo wood floors that flow throughout the main living areas, creating a seamless and inviting atmosphere.The heart of this home is the updated kitchen, featuring sleek quartz countertops, modern appliances, and ample storage space. Whether you're hosting a gourmet dinner party or preparing a casual meal, this kitchen is a chef's delight. As you flow into your family room the tile fireplace will bring warm, cozy nights in the Colorado winters. The second story features a primary suite with walk-in closet and 3 additional bedrooms. Walk down to your finished basement with 3/4 bath and flexibility to entertain or a private oasis for guests. Situated on a large corner lot, this home provides plenty of outdoor space for relaxation, recreation, and entertaining. The three-car garage offers ample parking and storage options, ensuring convenience and functionality. Enjoy the benefits of a close-knit community and the convenience of being within walking distance to nearby parks, trails, and neighborhood schools. Take leisurely strolls, go on invigorating hikes, or drive within minutes to Summit Bowling Alley and Orchard Shopping Center! Don't miss the opportunity to make this house your home. Experience the perfect blend of modern amenities, natural beauty, and a prime location. Home was pre-inspected with no major findings, copy of report available after contract acceptance.
Property Level and Sizes
SqFt Lot
10454.40
Lot Features
Breakfast Nook, Built-in Features, Ceiling Fan(s), Eat-in Kitchen, Entrance Foyer, Five Piece Bath, High Ceilings, High Speed Internet, Kitchen Island, Open Floorplan, Primary Suite, Quartz Counters, Smart Lights, Smoke Free, Vaulted Ceiling(s), Walk-In Closet(s), Wired for Data
Lot Size
0.24
Foundation Details
Concrete Perimeter
Basement
Crawl Space,Finished
Interior Details
Interior Features
Breakfast Nook, Built-in Features, Ceiling Fan(s), Eat-in Kitchen, Entrance Foyer, Five Piece Bath, High Ceilings, High Speed Internet, Kitchen Island, Open Floorplan, Primary Suite, Quartz Counters, Smart Lights, Smoke Free, Vaulted Ceiling(s), Walk-In Closet(s), Wired for Data
Appliances
Convection Oven, Dishwasher, Disposal, Dryer, Gas Water Heater, Microwave, Range, Refrigerator, Sump Pump, Washer, Water Softener
Electric
Central Air
Flooring
Bamboo, Carpet, Tile, Wood
Cooling
Central Air
Heating
Forced Air, Natural Gas
Fireplaces Features
Family Room, Gas, Gas Log
Utilities
Cable Available, Electricity Connected, Internet Access (Wired), Natural Gas Connected, Phone Connected
Exterior Details
Features
Private Yard, Rain Gutters
Patio Porch Features
Deck,Front Porch
Water
Public
Sewer
Public Sewer
Land Details
PPA
2625000.00
Road Frontage Type
Public Road
Road Responsibility
Public Maintained Road
Road Surface Type
Paved
Garage & Parking
Parking Spaces
1
Exterior Construction
Roof
Composition
Construction Materials
Brick, Frame
Architectural Style
Traditional
Exterior Features
Private Yard, Rain Gutters
Window Features
Double Pane Windows, Window Coverings, Window Treatments
Security Features
Carbon Monoxide Detector(s),Security System,Smart Locks,Smoke Detector(s)
Builder Name 1
D.R. Horton, Inc
Builder Source
Public Records
Financial Details
PSF Total
$250.10
PSF Finished
$250.10
PSF Above Grade
$328.64
Previous Year Tax
3473.00
Year Tax
2022
Primary HOA Management Type
Professionally Managed
Primary HOA Name
Quail Valley 1, 2 & 3 Owners Association
Primary HOA Phone
303-457-1444
Primary HOA Fees Included
Maintenance Grounds
Primary HOA Fees
50.00
Primary HOA Fees Frequency
Monthly
Primary HOA Fees Total Annual
600.00
Location
Schools
Elementary School
Silver Creek
Middle School
Rocky Top
High School
Mountain Range
Walk Score®
Contact me about this property
Suzy Pendergraft
RE/MAX Professionals
6020 Greenwood Plaza Boulevard
Greenwood Village, CO 80111, USA
6020 Greenwood Plaza Boulevard
Greenwood Village, CO 80111, USA
- (720) 363-2409 (Mobile)
- Invitation Code: suzysellshomes
- suzy@suzypendergrafthomes.com
- https://SuzyPendergraftHomes.com
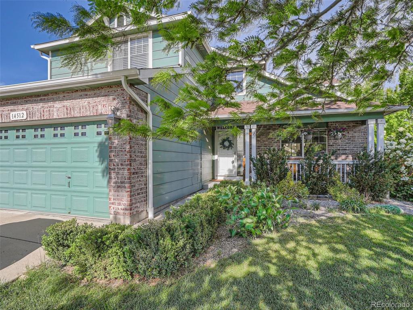
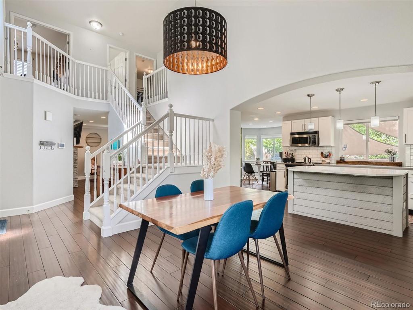
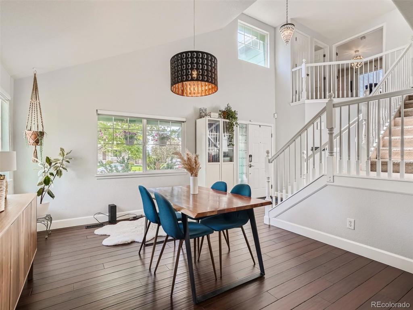
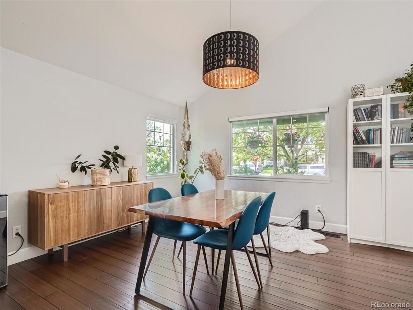
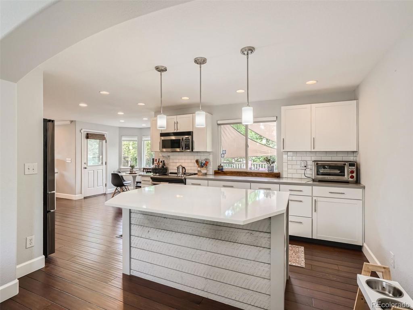
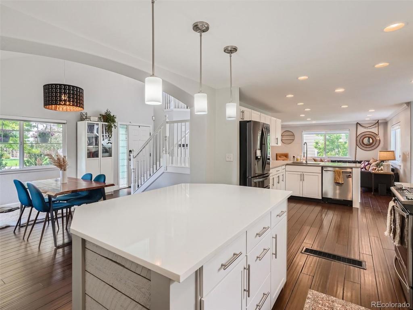
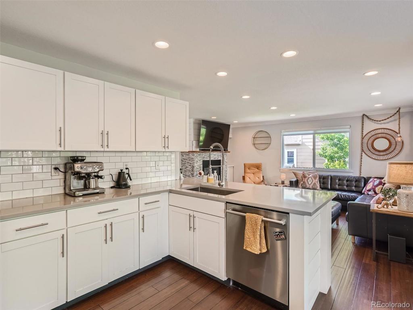
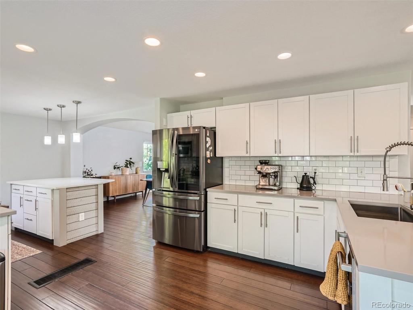
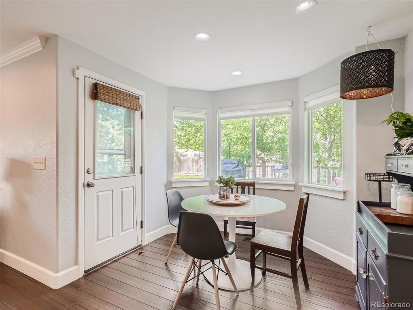
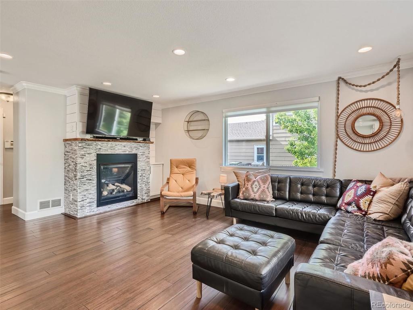
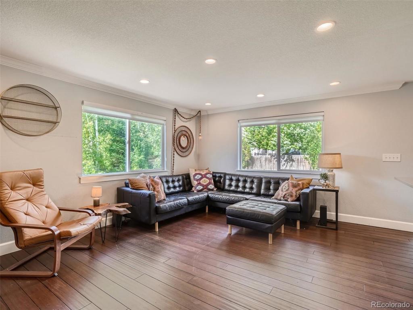
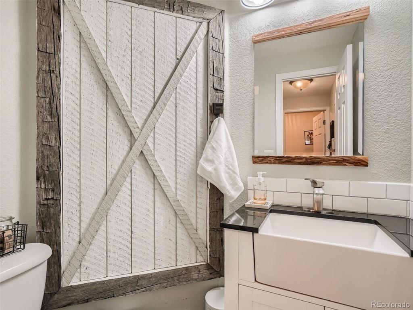
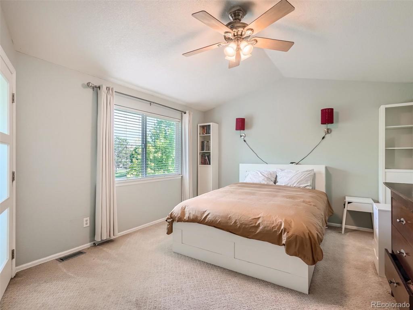
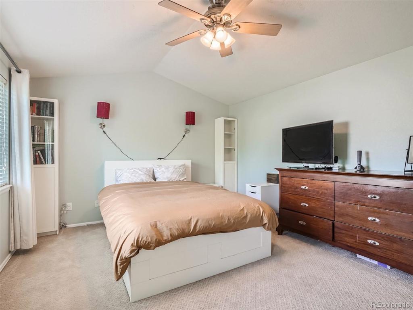
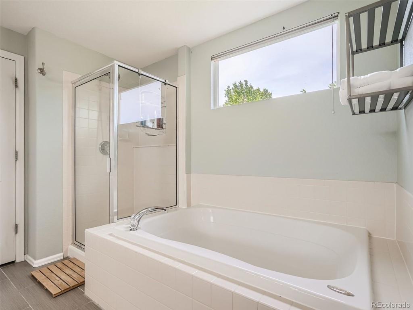
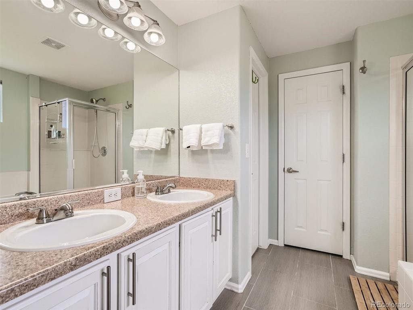
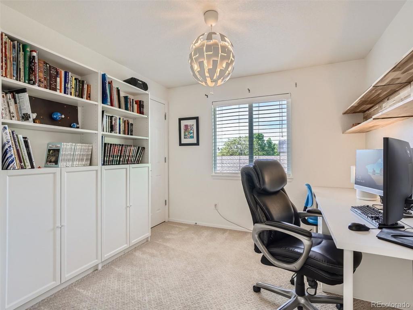
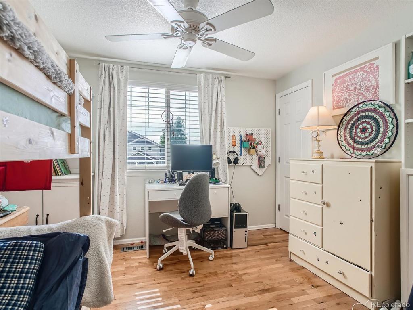
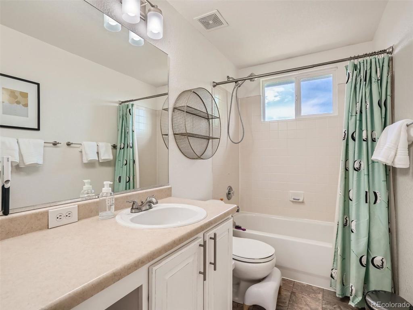
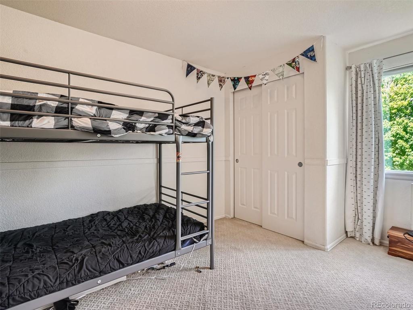
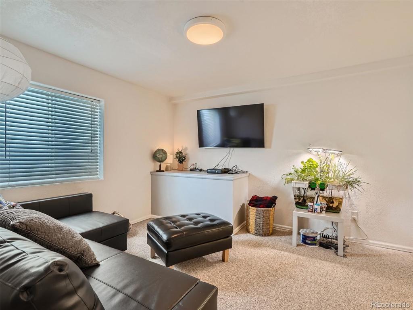
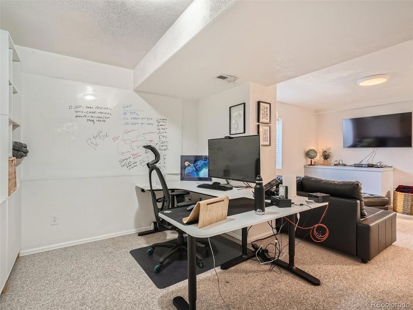
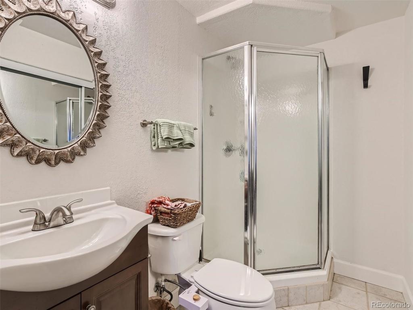
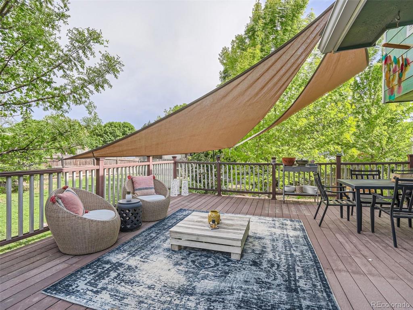
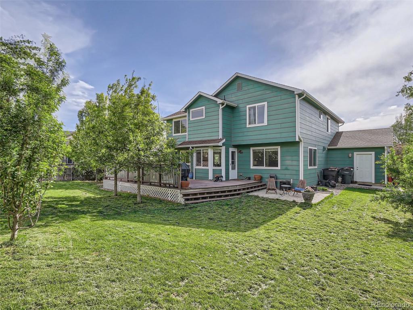
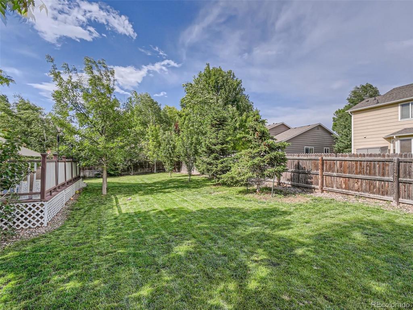
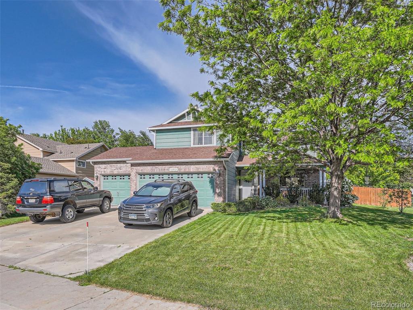
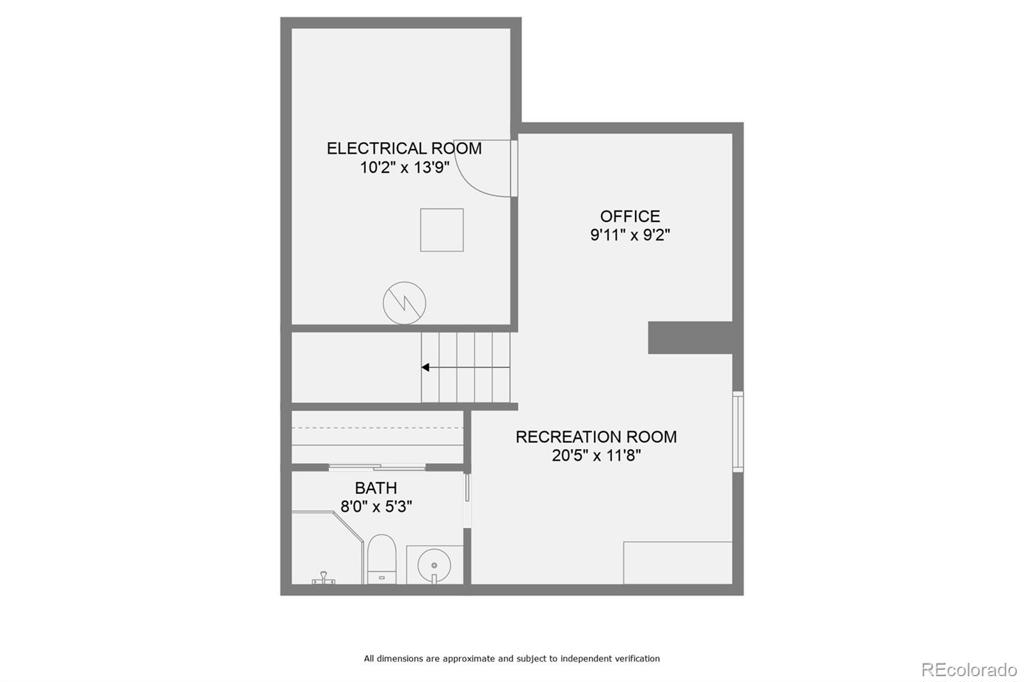
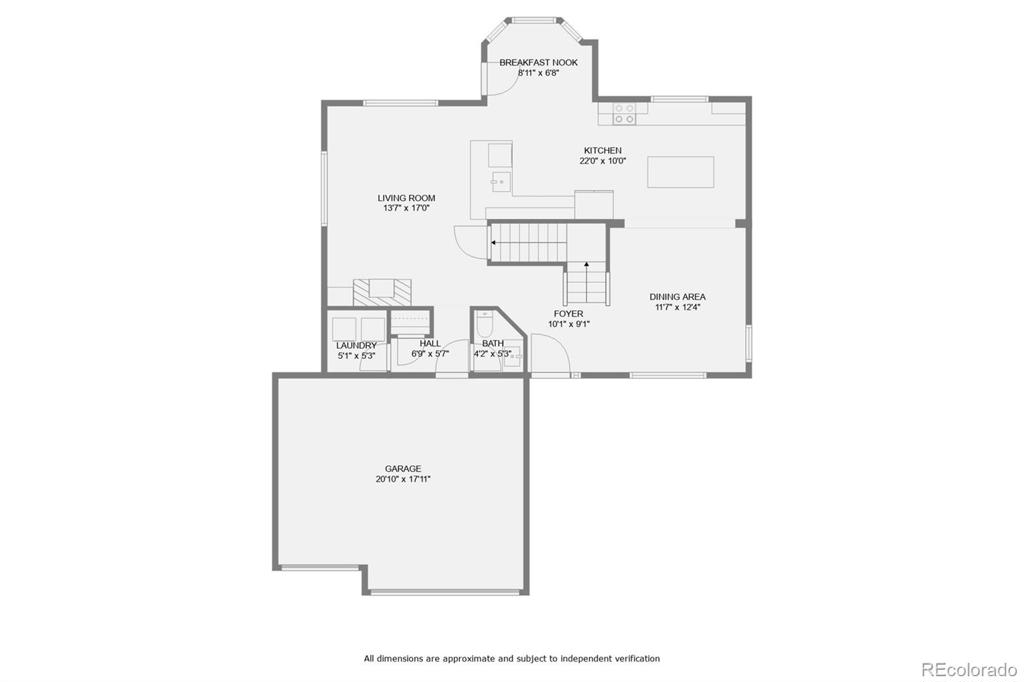
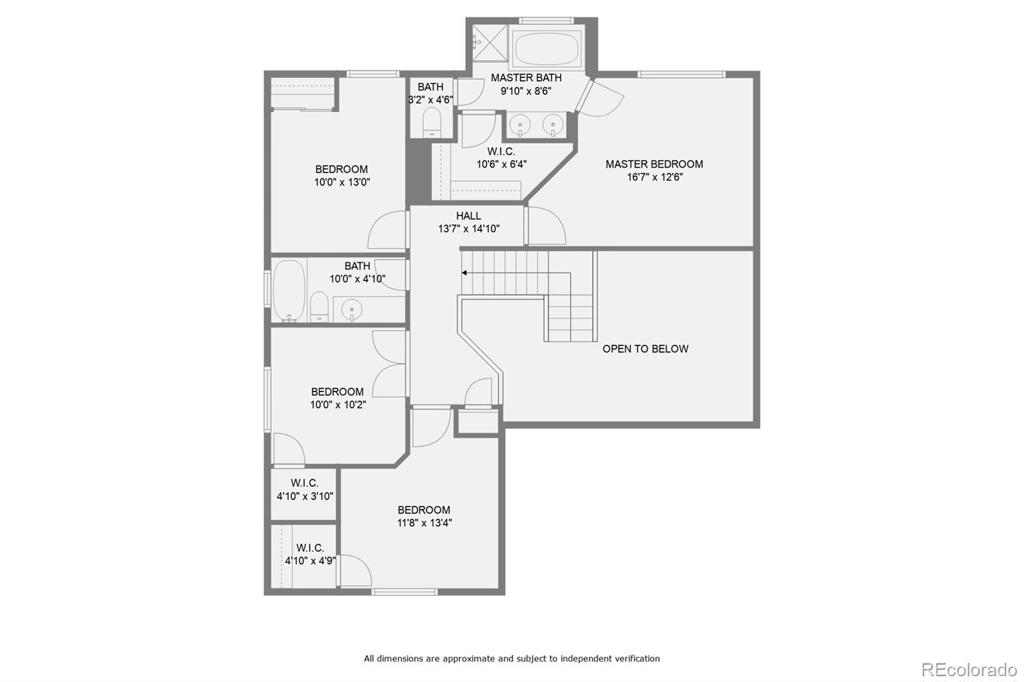
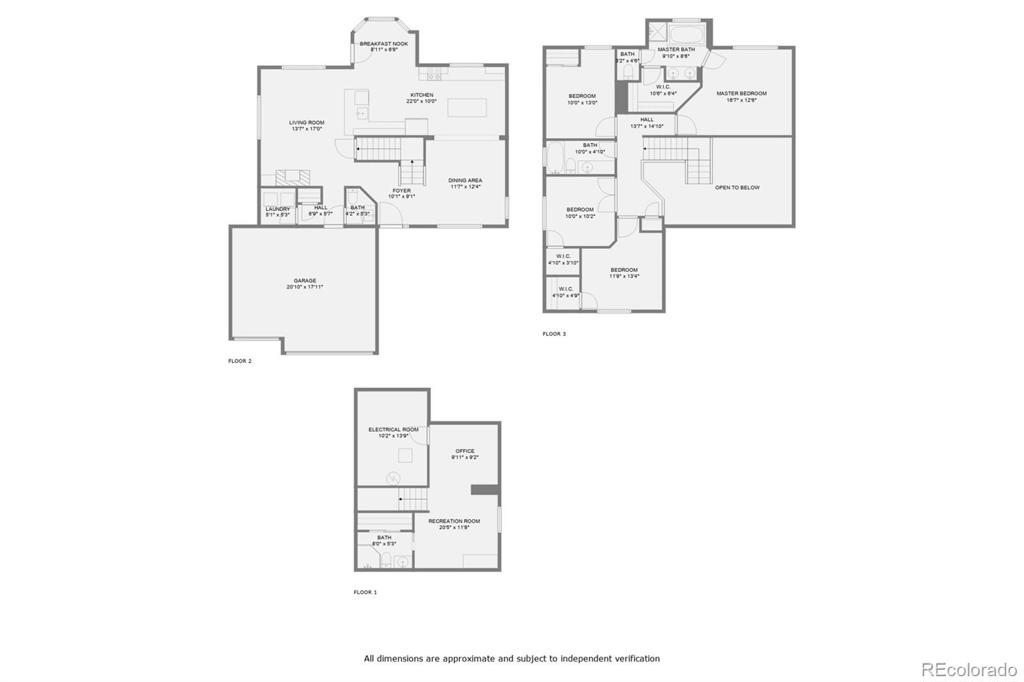


 Menu
Menu


