6354 E 141st Avenue
Thornton, CO 80602 — Adams county
Price
$1,051,000
Sqft
5963.00 SqFt
Baths
6
Beds
6
Description
New Toll Brothers Home – Delivery October 2024! Limited time financing incentives are available. This coveted Quandary home has everything for everyone! The Quandary is a spacious and open floorplan, and the great room features a 20’ ceiling and dramatic fireplace with floor to ceiling tile. Just off the great room, the 15’ western slider opens to the expanded, covered patio which enhances indoor/outdoor entertaining. The gourmet kitchen makes a statement with its upgraded countertops and expanded island, upgraded Lancaster MDF cabinets in white icing, stainless steel appliances and spacious walk-in pantry. A main-floor bedroom with full bath is convenient and allows for a spacious, private guest suite. Relax in the secluded second-floor primary suite that boasts a lavish bath with incredible tile upgrades, a free-standing tub and ample closet space. A centrally located large loft offers endless opportunities for a flexible space. Four secondary bedrooms, two with private baths, are located on the upper level. Additional highlights include a versatile office off the foyer, a convenient powder room, centrally located laundry with sink on the second level, and plenty of storage throughout. The designer appointed upgrades in this beautiful home are abundant and include upgraded interior paint, open stairs to below and upgraded wrought iron railing compliment this stunning home. A full unfinished basement with rough-in plumbing adds extra space to this amazing home.
Don`t miss this opportunity to be a part of our amenity rich community in Thornton! North Hill's resort-style amenities center features community gathering rooms, a zero-entry community pool, hot tub, state of the art fitness center, trails and 9-acre park with basketball court.
Property Level and Sizes
SqFt Lot
9000.00
Lot Features
Breakfast Nook, Eat-in Kitchen, Entrance Foyer, Five Piece Bath, High Ceilings, High Speed Internet, Jack & Jill Bathroom, Kitchen Island, Open Floorplan, Pantry, Primary Suite, Quartz Counters, Radon Mitigation System, Smart Thermostat, Smoke Free, Solid Surface Counters
Lot Size
0.21
Foundation Details
Concrete Perimeter, Slab
Basement
Bath/Stubbed, Daylight, Full, Interior Entry, Sump Pump, Unfinished
Common Walls
No Common Walls
Interior Details
Interior Features
Breakfast Nook, Eat-in Kitchen, Entrance Foyer, Five Piece Bath, High Ceilings, High Speed Internet, Jack & Jill Bathroom, Kitchen Island, Open Floorplan, Pantry, Primary Suite, Quartz Counters, Radon Mitigation System, Smart Thermostat, Smoke Free, Solid Surface Counters
Appliances
Cooktop, Dishwasher, Disposal, Electric Water Heater, Humidifier, Microwave, Oven, Sump Pump, Tankless Water Heater, Wine Cooler
Laundry Features
In Unit
Electric
Air Conditioning-Room
Flooring
Carpet, Tile, Wood
Cooling
Air Conditioning-Room
Heating
Forced Air
Fireplaces Features
Gas, Great Room, Living Room
Utilities
Cable Available, Electricity Available, Natural Gas Available, Phone Available
Exterior Details
Features
Rain Gutters
Water
Public
Sewer
Public Sewer
Land Details
Road Frontage Type
Public
Road Responsibility
Public Maintained Road
Road Surface Type
Paved
Garage & Parking
Parking Features
Concrete
Exterior Construction
Roof
Composition
Construction Materials
Cement Siding, Concrete, Frame, Stone
Exterior Features
Rain Gutters
Window Features
Double Pane Windows
Security Features
Carbon Monoxide Detector(s), Radon Detector, Security System, Smoke Detector(s)
Builder Name 1
Toll Brothers
Builder Source
Plans
Financial Details
Previous Year Tax
13137.00
Year Tax
2022
Primary HOA Name
Management Trust
Primary HOA Phone
303-750-0994
Primary HOA Amenities
Clubhouse, Fitness Center, Park, Playground, Pool, Spa/Hot Tub, Trail(s)
Primary HOA Fees
126.00
Primary HOA Fees Frequency
Monthly
Location
Schools
Elementary School
West Ridge
Middle School
Roger Quist
High School
Riverdale Ridge
Walk Score®
Contact me about this property
Suzy Pendergraft
RE/MAX Professionals
6020 Greenwood Plaza Boulevard
Greenwood Village, CO 80111, USA
6020 Greenwood Plaza Boulevard
Greenwood Village, CO 80111, USA
- (720) 363-2409 (Mobile)
- Invitation Code: suzysellshomes
- suzy@suzypendergrafthomes.com
- https://SuzyPendergraftHomes.com
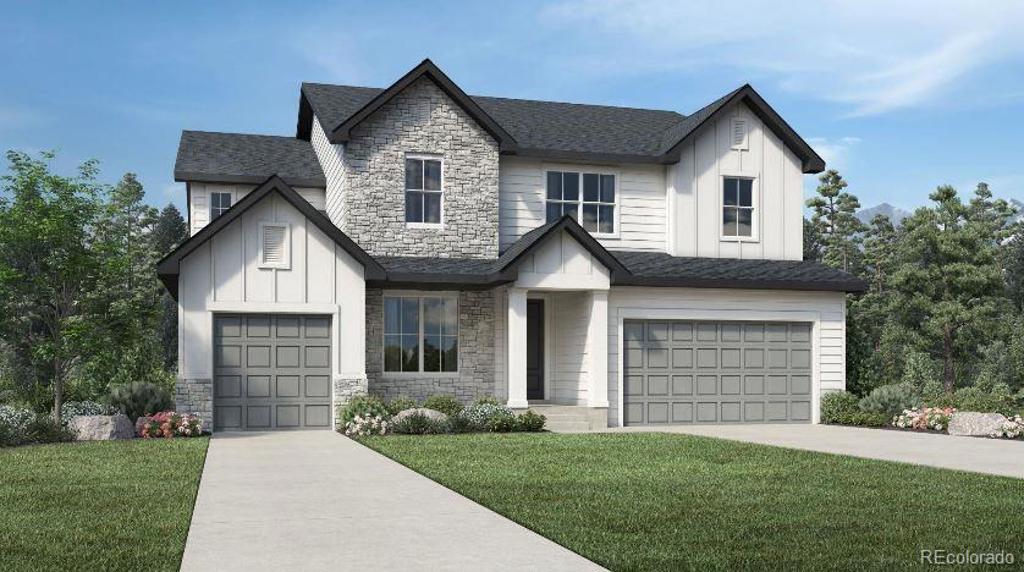
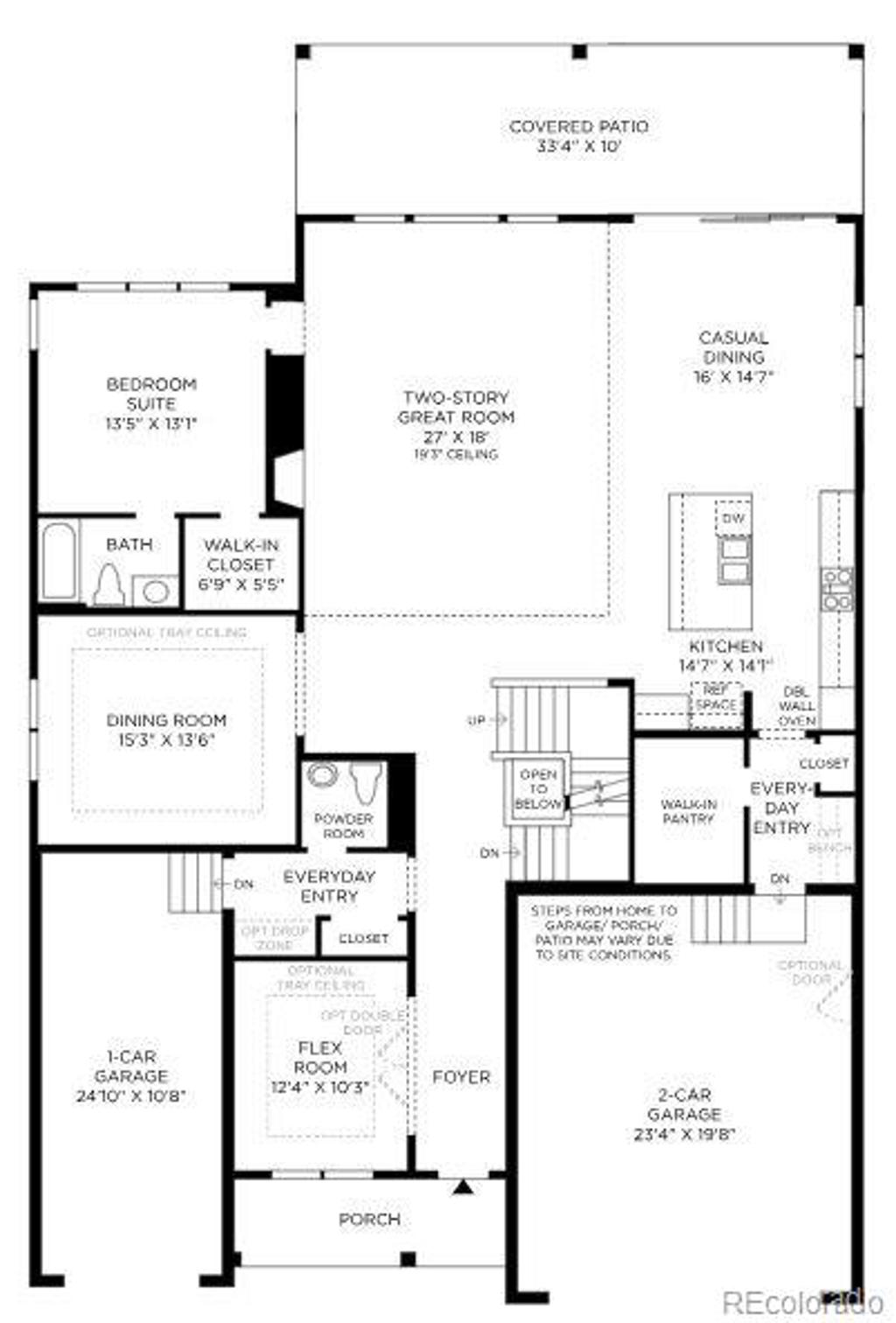
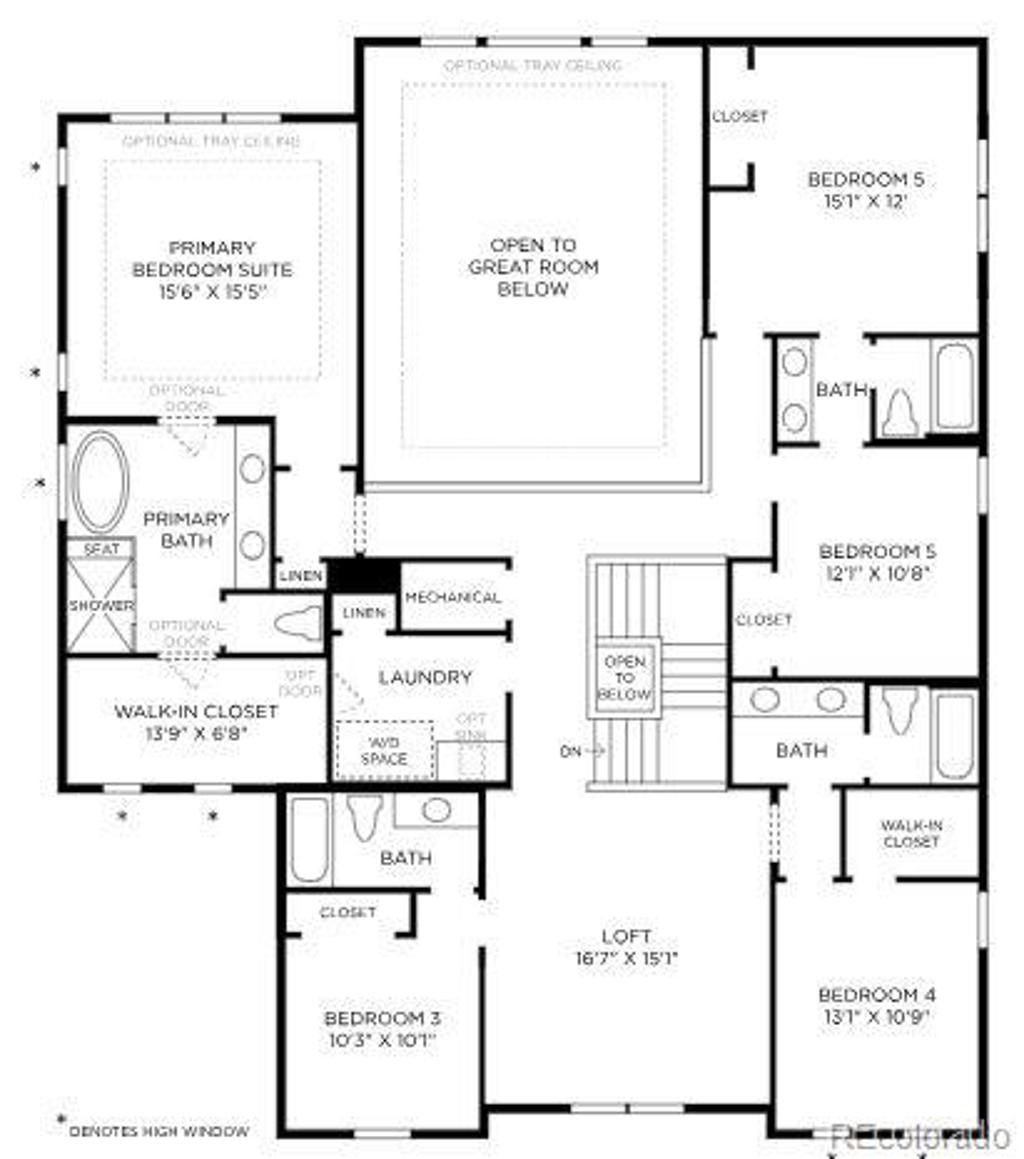
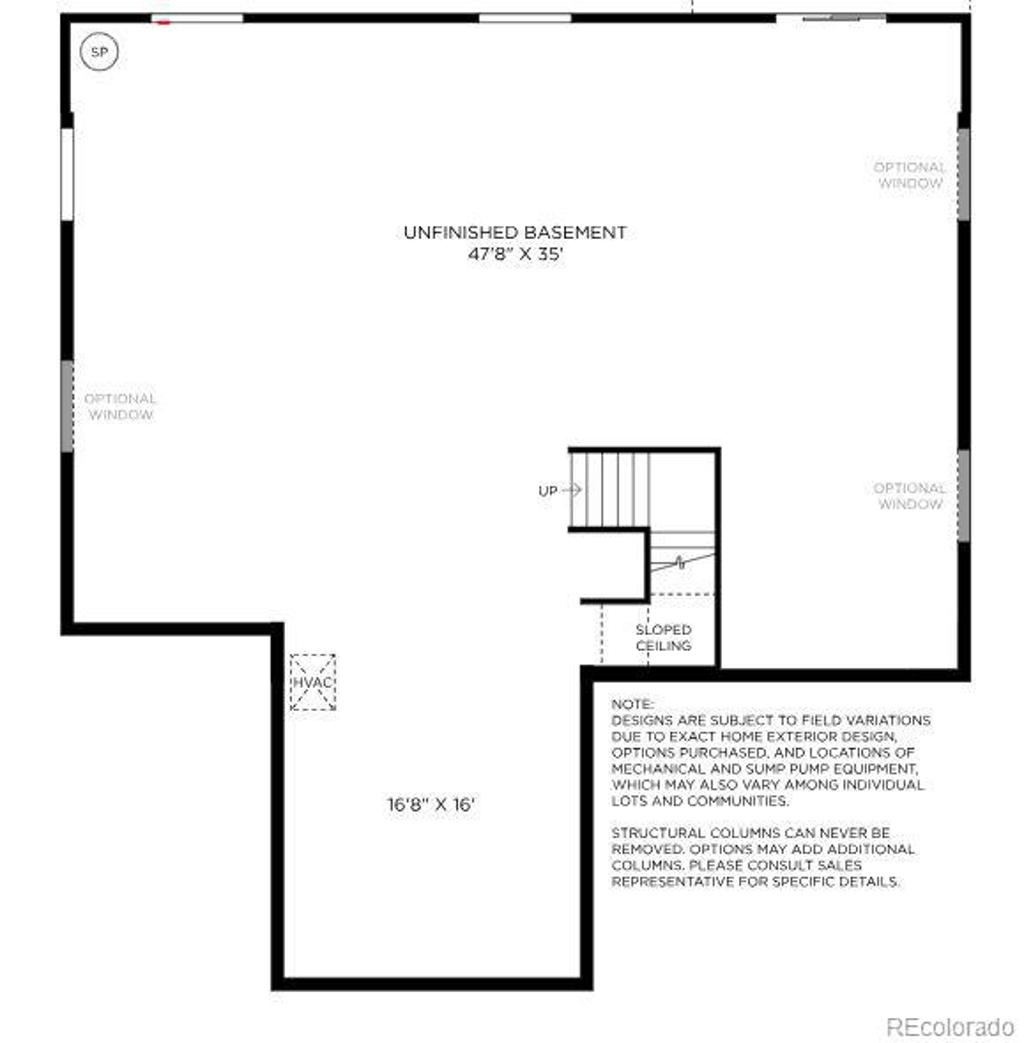
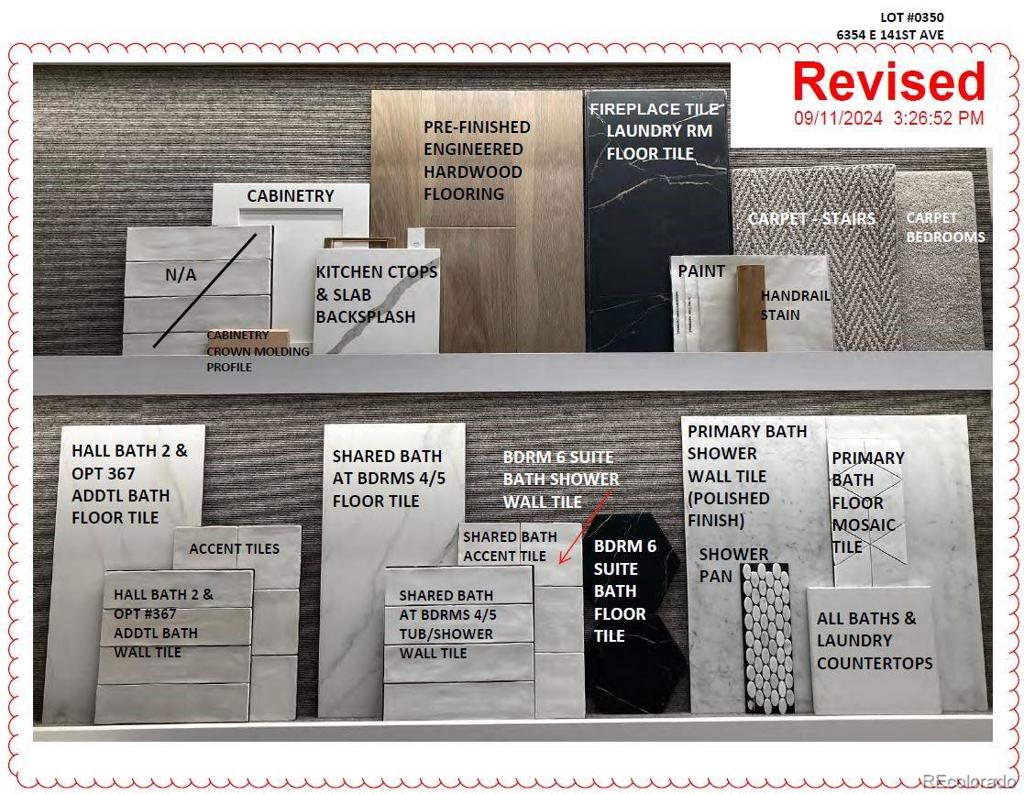
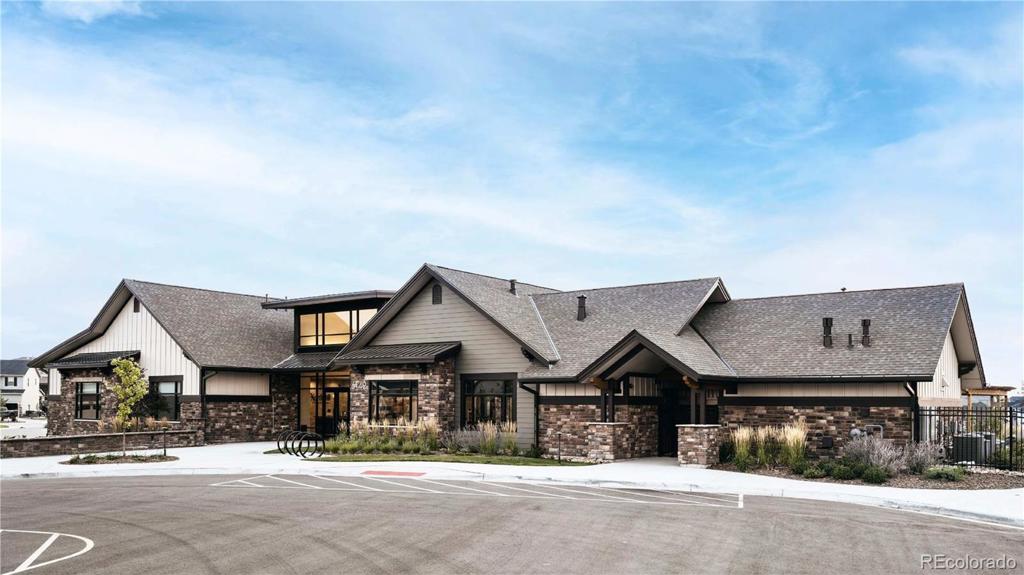
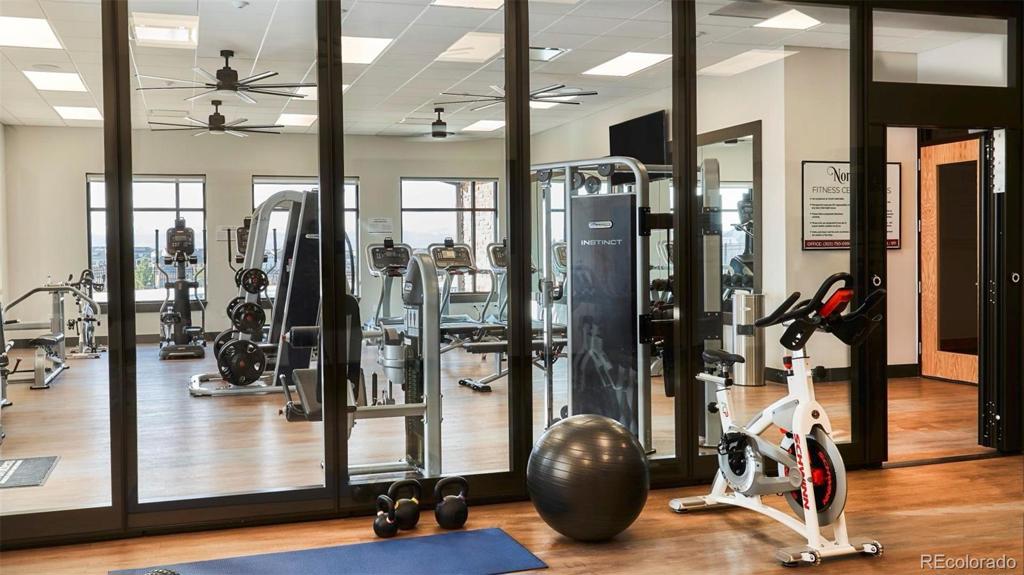
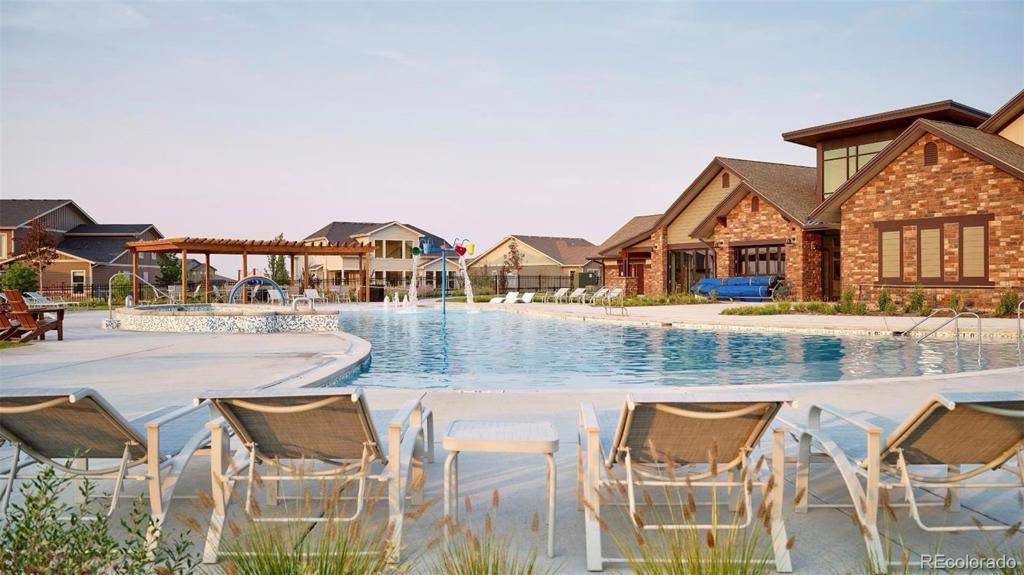
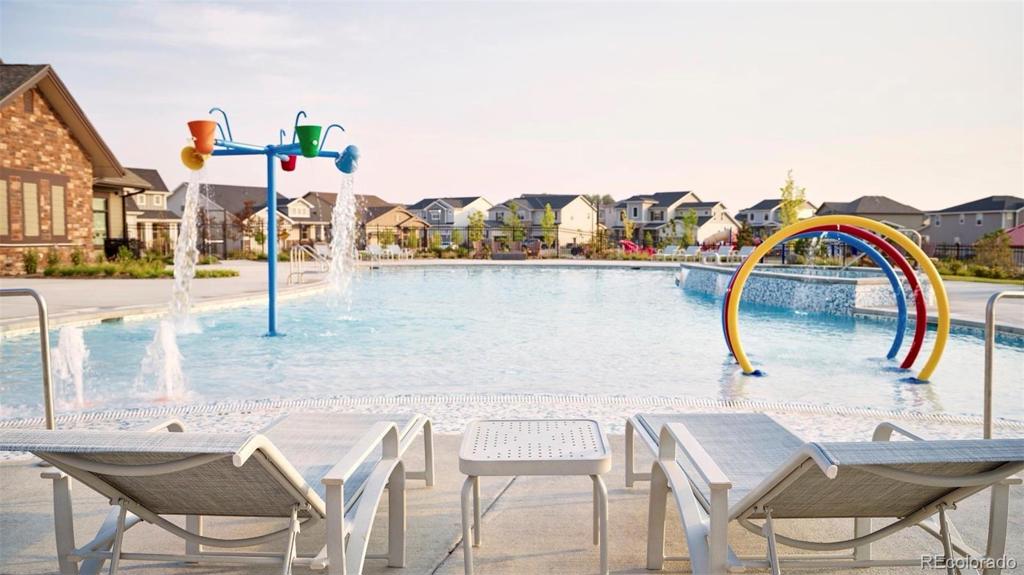


 Menu
Menu


