8552 E 152nd Lane
Thornton, CO 80602 — Adams county
Price
$719,000
Sqft
3784.00 SqFt
Baths
3
Beds
3
Description
The search for your next home is over - this well-maintained ranch home with finished basement has it all and is located in the desirable Heritage Todd Creek 55+ community. This is a truly open concept home; you flow seamlessly from the kitchen to the dining room to the family room and then out to the large, covered patio, the perfect gathering spot for any occasion. The kitchen has double ovens, gas cooktop, granite counters and Stainless-steel appliances. The kitchen includes a large center island with seating a pantry and tons of cabinets with pull outs included. The laundry room/mud room has an additional large closet/pantry. Beautiful hardwood floors. A corner fireplace accents the large family room with lots of windows. The spacious primary bedroom has an ensuite with double walk-in closets a beautiful walk-in shower and linen closet. The main floor also has the 2nd bedroom, office, and a full bath. The finished basement has a large family room for game nights, hobbies or a multi-generational living area with a wine/coffee bar with refrigerator. There is an additional bedroom suite with a sitting area and a bathroom with a walk-in shower and linen closet. We didn't forget about storage: there is large storage area with wood shelving. The covered patio and attached paver patio opens out to a serene, private backyard, beautifully landscaped but very low maintenance. The 3-car tandem garage has room for your golf cart and has workshop cabinets. Come make this charming home in the highly sought after 55+ Heritage Todd Creek Community yours! Where there is so much to do, you'll never have to go anywhere! 1 1/2 blocks to the clubhouse and all the amenities, yes Pickle Ball too! Snow removal for the front walk (over 3") included in your HOA. Close to I25 and Dia and the new grocery store.
Property Level and Sizes
SqFt Lot
7840.80
Lot Features
Ceiling Fan(s), Eat-in Kitchen, Entrance Foyer, Five Piece Bath, Granite Counters, High Ceilings, High Speed Internet, Kitchen Island, No Stairs, Open Floorplan, Pantry, Primary Suite, Smoke Free, Walk-In Closet(s), Wired for Data
Lot Size
0.18
Foundation Details
Concrete Perimeter
Basement
Finished, Full, Sump Pump
Interior Details
Interior Features
Ceiling Fan(s), Eat-in Kitchen, Entrance Foyer, Five Piece Bath, Granite Counters, High Ceilings, High Speed Internet, Kitchen Island, No Stairs, Open Floorplan, Pantry, Primary Suite, Smoke Free, Walk-In Closet(s), Wired for Data
Appliances
Cooktop, Dishwasher, Disposal, Double Oven, Electric Water Heater, Microwave, Range Hood, Refrigerator, Self Cleaning Oven
Electric
Central Air
Flooring
Carpet, Tile, Wood
Cooling
Central Air
Heating
Forced Air
Fireplaces Features
Family Room
Utilities
Cable Available, Electricity Connected, Internet Access (Wired), Natural Gas Connected
Exterior Details
Features
Garden, Private Yard, Rain Gutters
Water
Public
Sewer
Public Sewer
Land Details
Road Frontage Type
Public
Road Responsibility
Public Maintained Road
Road Surface Type
Paved
Garage & Parking
Parking Features
Concrete, Finished, Insulated Garage, Lighted, Oversized, Storage, Tandem
Exterior Construction
Roof
Composition
Construction Materials
Frame
Exterior Features
Garden, Private Yard, Rain Gutters
Window Features
Double Pane Windows, Egress Windows, Window Coverings, Window Treatments
Security Features
Carbon Monoxide Detector(s), Smart Locks, Smoke Detector(s), Video Doorbell
Builder Name 1
Lennar
Builder Source
Public Records
Financial Details
Previous Year Tax
6966.00
Year Tax
2023
Primary HOA Name
HTC Master
Primary HOA Phone
720-230-4700
Primary HOA Amenities
Clubhouse, Fitness Center, Gated, Golf Course, Playground, Pool, Spa/Hot Tub, Tennis Court(s), Trail(s)
Primary HOA Fees Included
Reserves, Maintenance Grounds, Recycling, Trash
Primary HOA Fees
300.00
Primary HOA Fees Frequency
Quarterly
Location
Schools
Elementary School
Brantner
Middle School
Roger Quist
High School
Riverdale Ridge
Walk Score®
Contact me about this property
Suzy Pendergraft
RE/MAX Professionals
6020 Greenwood Plaza Boulevard
Greenwood Village, CO 80111, USA
6020 Greenwood Plaza Boulevard
Greenwood Village, CO 80111, USA
- (720) 363-2409 (Mobile)
- Invitation Code: suzysellshomes
- suzy@suzypendergrafthomes.com
- https://SuzyPendergraftHomes.com
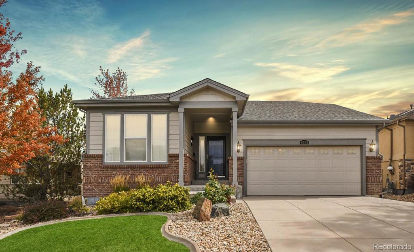
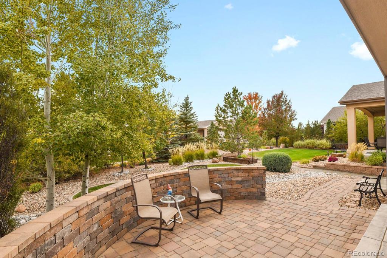
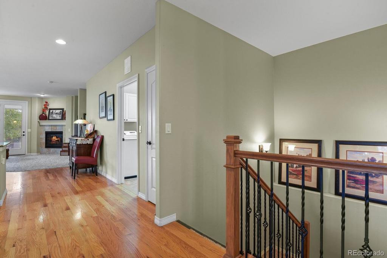
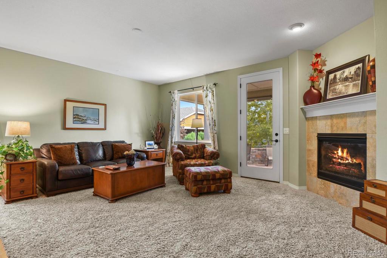
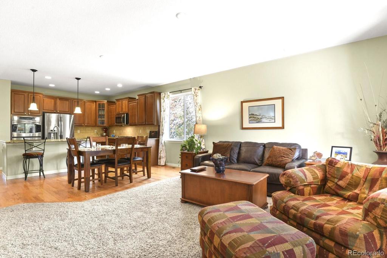
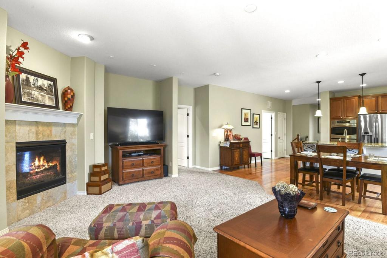
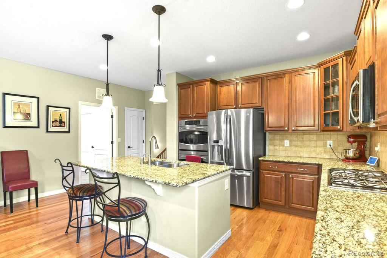
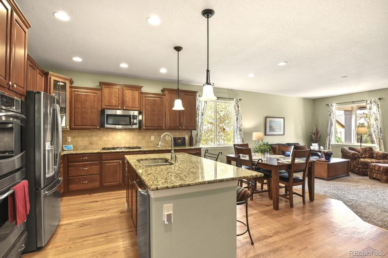
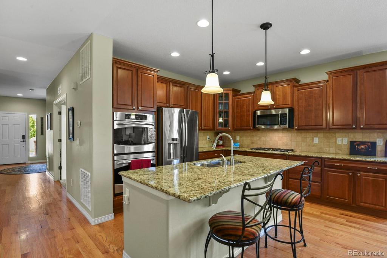
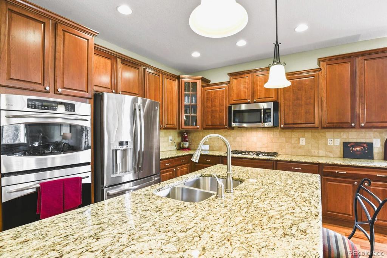
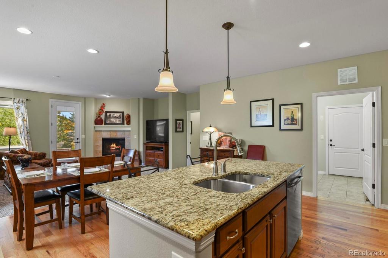
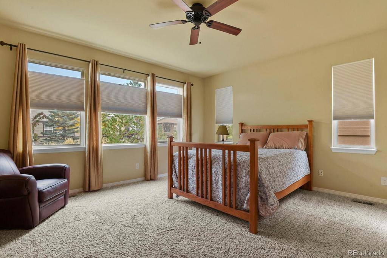
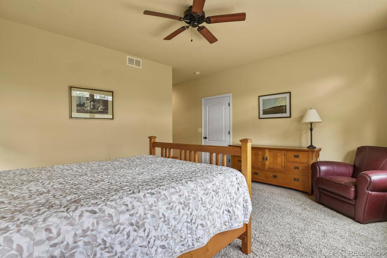
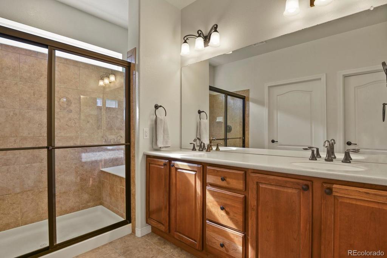
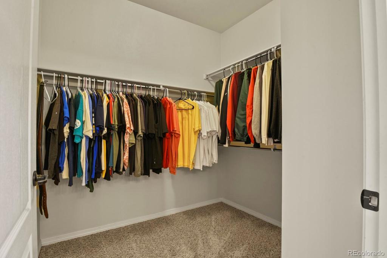
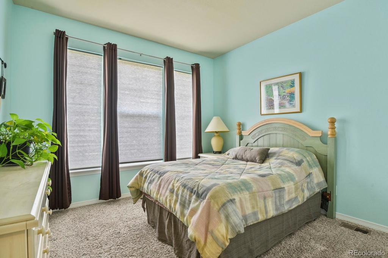
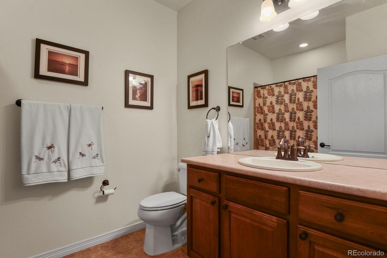
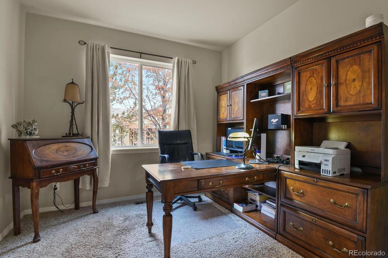
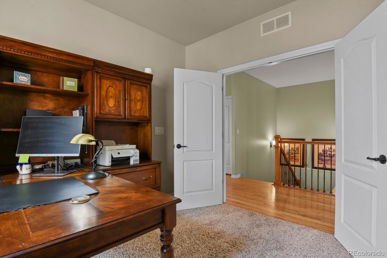
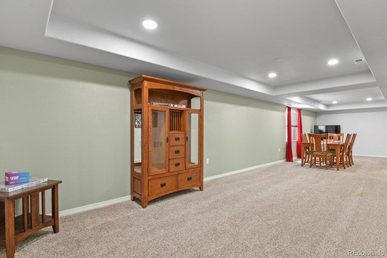
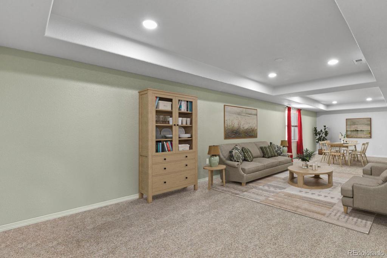
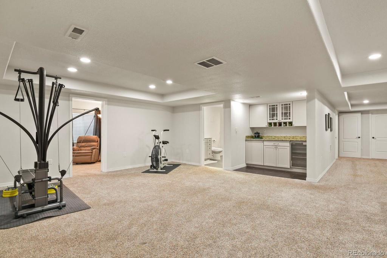
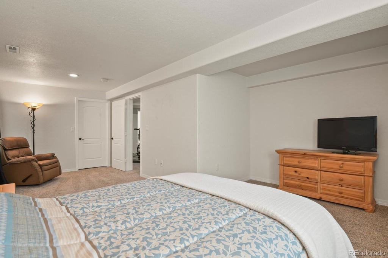
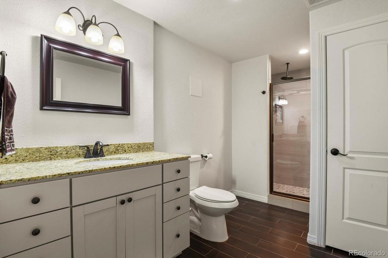
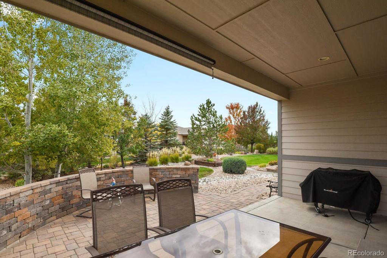
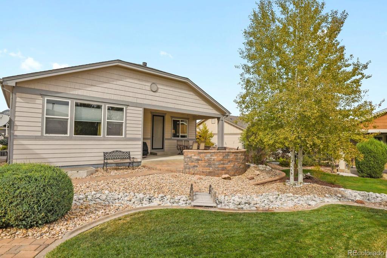
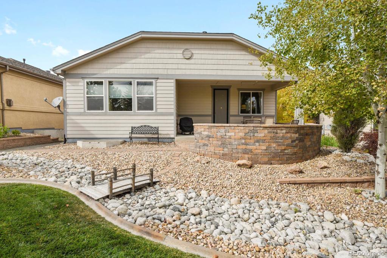
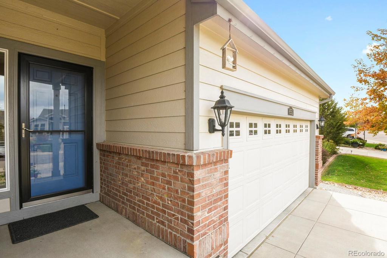
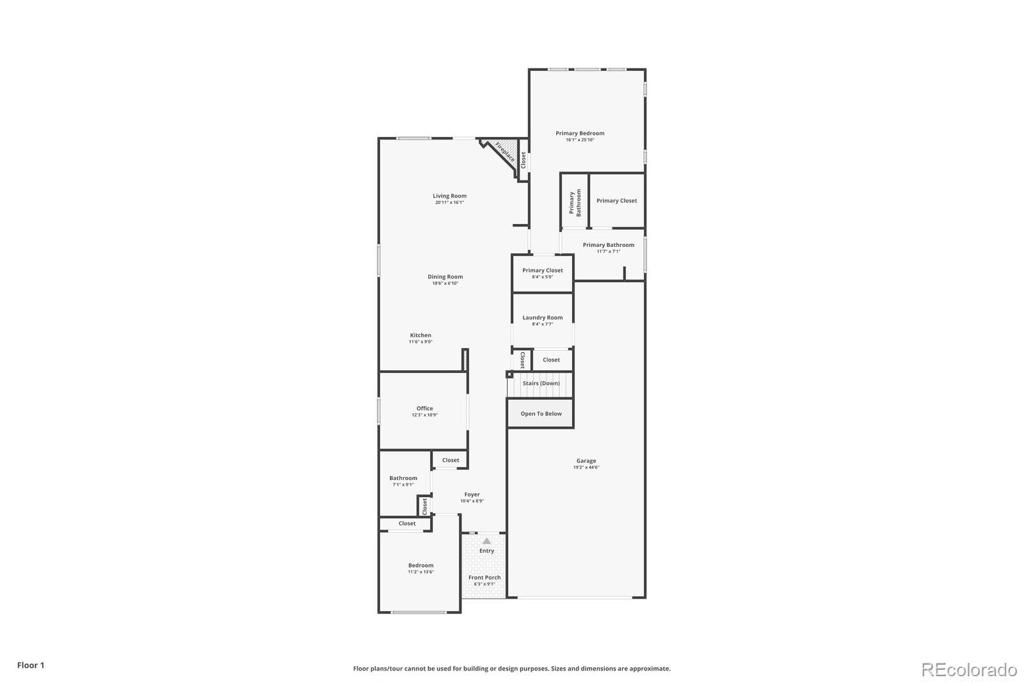
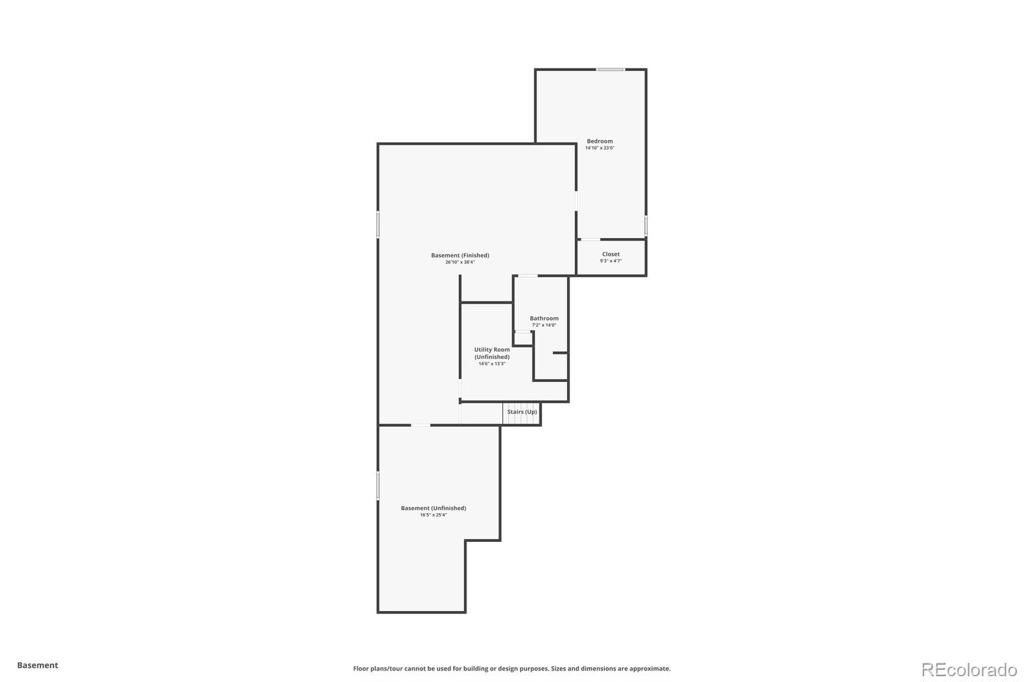
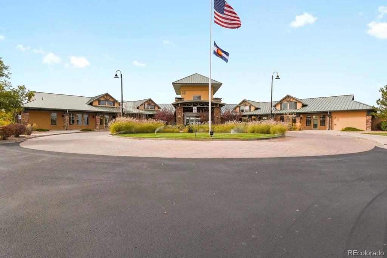
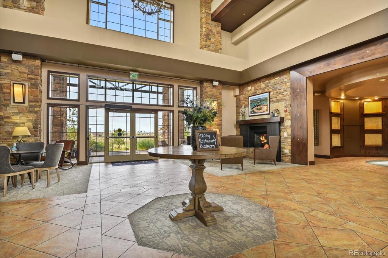
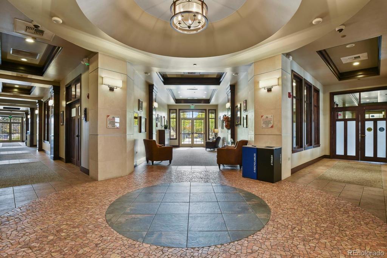
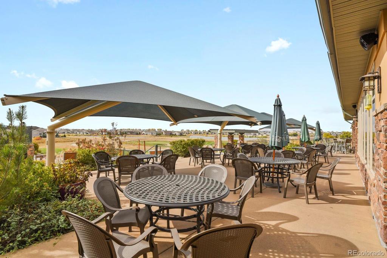
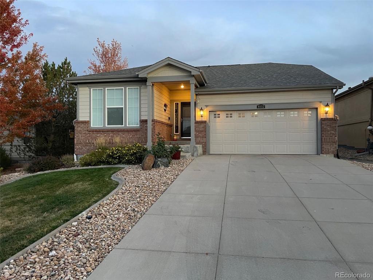


 Menu
Menu
 Schedule a Showing
Schedule a Showing

