151 Columbine Circle #2B
Vail, CO 81657 — Eagle county
Price
$1,380,000
Sqft
2292.00 SqFt
Baths
3
Beds
4
Description
A vision of contemporary mountain design comes to life in this newly remodeled home, offering the flexibility of one or two separate units for hosting or investment purposes. Step inside to discover two distinct living areas, including a separate downstairs unit that can be discreetly locked off for added privacy. This spacious 4 bed 3 bath home is bathed in natural light showcasing modern touches, fresh finishes, beautifully remodeled bathrooms and carefully selected furnishings. The main kitchen boasts updated quartz countertops and new appliances, while exposed brick accents add character throughout the home. Unwind near the fireplace in the living room, enhanced with new tile for modern aesthetic, be captivated by the mountain views that surround you while on the covered patio. Main level has a convenient full laundry room and powder bathroom. Ascend the stairs to find a rejuvenating sauna and two generously sized bedrooms, one of which features a private deck and separate vanity and a lovely tiled 3/4 bath with frameless glass doors. The lower level offers a cozy living area complete with a charming wood-burning fireplace, a convenient kitchenette, a bedroom, full bathroom, and separate laundry area.Nestled within the desirable Eagle-Vail neighborhood, this property is just a short drive from renowned resorts and vibrant community experiences. Indulge in the pleasures of golf, tennis, pickle ball, or take a dip in the pool. This home elevates lifestyle and practicality. Two assigned parking spaces are included. Furnishings are negotiable making this a a great turn-key option that's ready to enjoy this Summer!
Property Level and Sizes
SqFt Lot
2657.00
Lot Features
Ceiling Fan(s), Entrance Foyer, In-Law Floor Plan, Quartz Counters, Sauna, Smoke Free, Wet Bar
Lot Size
0.06
Foundation Details
Slab
Basement
Bath/Stubbed,Daylight,Finished
Common Walls
2+ Common Walls
Interior Details
Interior Features
Ceiling Fan(s), Entrance Foyer, In-Law Floor Plan, Quartz Counters, Sauna, Smoke Free, Wet Bar
Appliances
Dishwasher, Disposal, Dryer, Microwave, Oven, Range, Refrigerator, Tankless Water Heater, Washer
Laundry Features
In Unit
Electric
None
Flooring
Carpet, Laminate, Tile
Cooling
None
Heating
Baseboard, Wood Stove
Fireplaces Features
Basement, Living Room, Wood Burning
Utilities
Cable Available, Electricity Connected, Phone Available
Exterior Details
Features
Balcony, Tennis Court(s)
Patio Porch Features
Covered,Deck,Patio
Lot View
Golf Course,Meadow,Mountain(s)
Water
Public
Sewer
Public Sewer
Land Details
PPA
22500000.00
Road Frontage Type
Public Road
Road Responsibility
Public Maintained Road
Road Surface Type
Paved
Garage & Parking
Parking Spaces
1
Parking Features
Asphalt, Guest
Exterior Construction
Roof
Composition
Construction Materials
Brick, Frame, Wood Siding
Architectural Style
Mountain Contemporary
Exterior Features
Balcony, Tennis Court(s)
Builder Source
Public Records
Financial Details
PSF Total
$589.01
PSF Finished
$589.01
PSF Above Grade
$867.05
Previous Year Tax
3086.00
Year Tax
2022
Primary HOA Management Type
Professionally Managed
Primary HOA Name
Washington Park Swim & Tennis
Primary HOA Phone
970-476-4464
Primary HOA Amenities
Golf Course,Tennis Court(s),Trail(s)
Primary HOA Fees Included
Exterior Maintenance w/out Roof, Insurance, Snow Removal, Trash
Primary HOA Fees
731.15
Primary HOA Fees Frequency
Monthly
Primary HOA Fees Total Annual
8773.80
Location
Schools
Elementary School
Red Sandstone
Middle School
Homestake Peak
High School
Battle Mountain
Walk Score®
Contact me about this property
Suzy Pendergraft
RE/MAX Professionals
6020 Greenwood Plaza Boulevard
Greenwood Village, CO 80111, USA
6020 Greenwood Plaza Boulevard
Greenwood Village, CO 80111, USA
- (720) 363-2409 (Mobile)
- Invitation Code: suzysellshomes
- suzy@suzypendergrafthomes.com
- https://SuzyPendergraftHomes.com
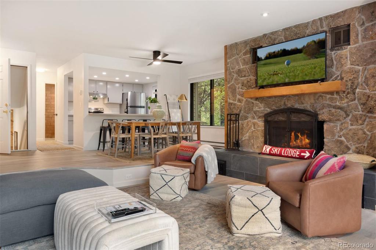
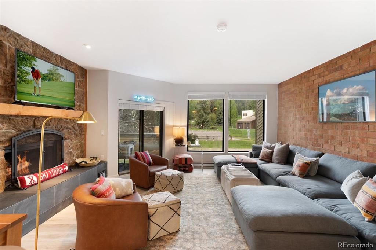
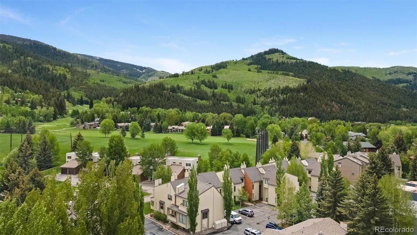
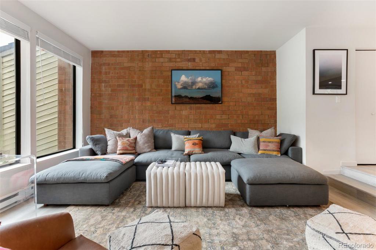
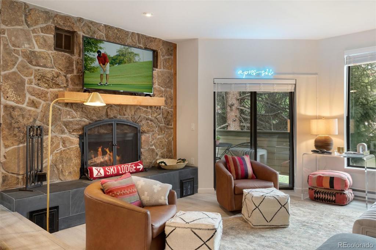
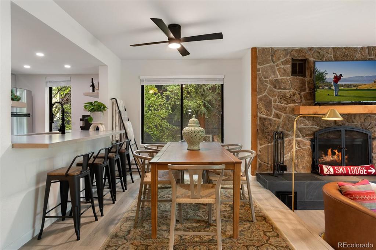
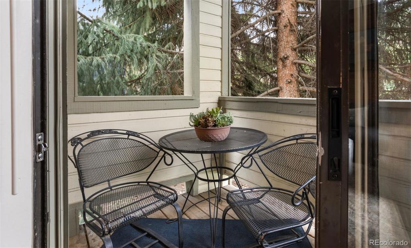
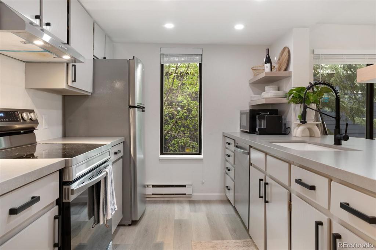
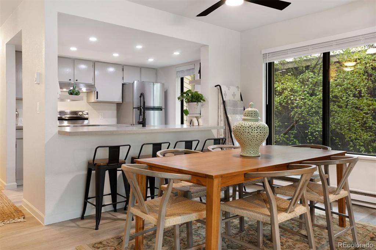
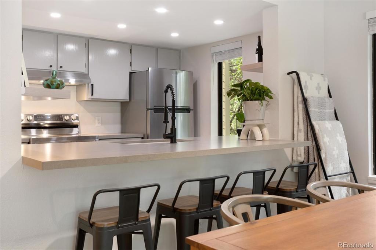
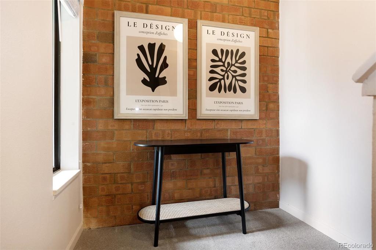
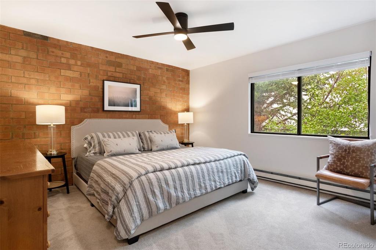
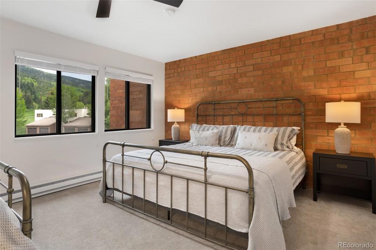
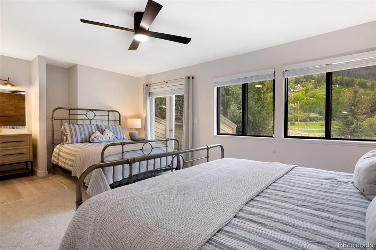
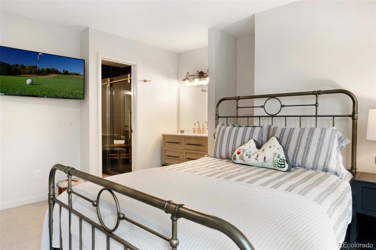
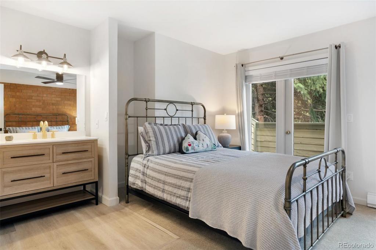
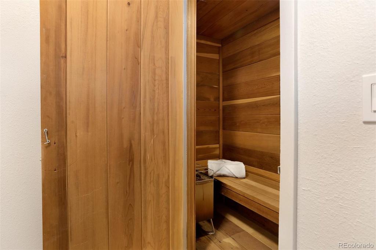
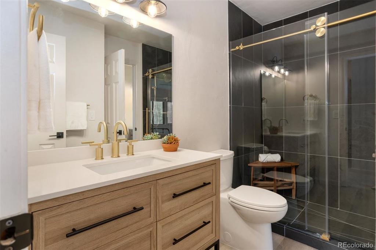
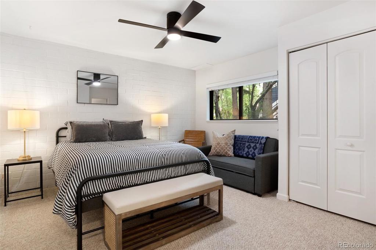
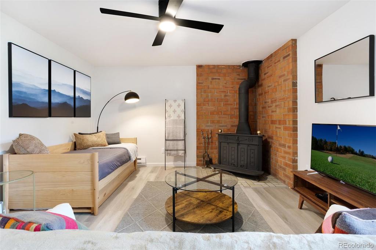
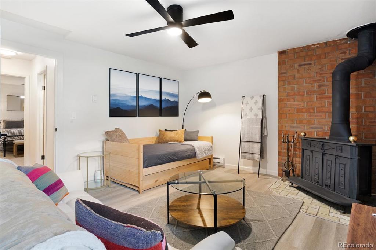
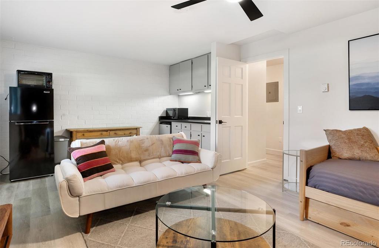
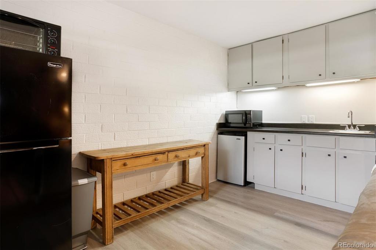
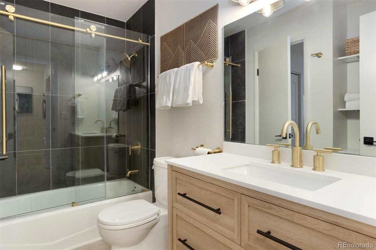
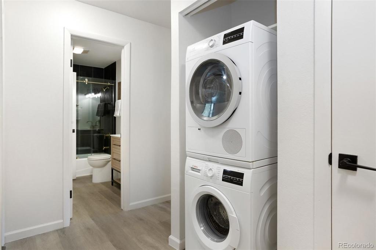
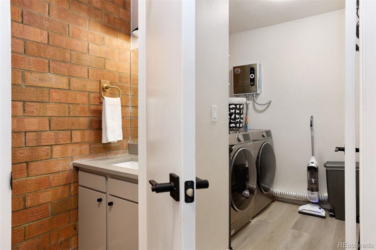
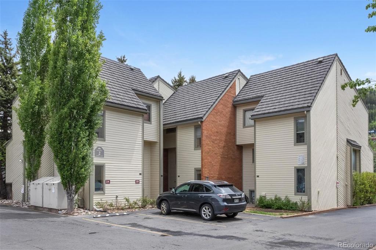
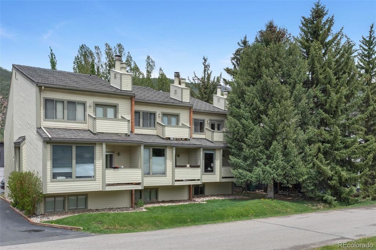
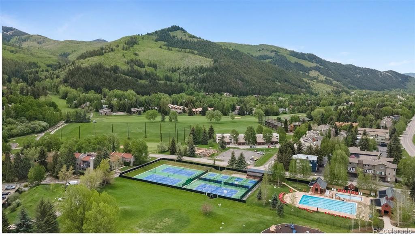
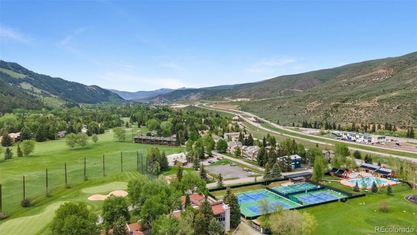
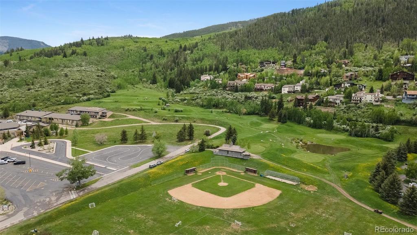
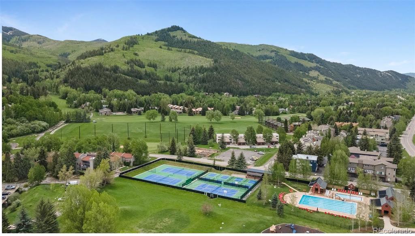
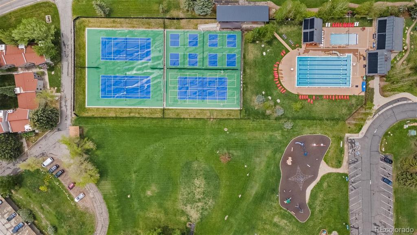
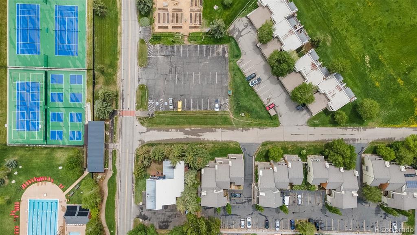
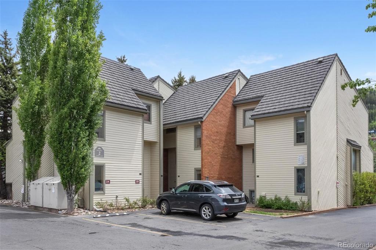


 Menu
Menu


