9756 Jellison Street
Westminster, CO 80021 — Jefferson county
Price
$600,000
Sqft
1877.00 SqFt
Baths
3
Beds
4
Description
The Westbrook subdivision offers a charming and desirable neighborhood for everyone, and nestled within the community is this beautiful 4-bedroom, 3-bathroom home. The home boasts an appealing exterior with a combination of brick and siding, creating a welcoming and classic look. A well-maintained lawn and a paved driveway leads up to the front entrance. The house features large windows that allow plenty of natural light to flood the interior spaces. Continuing through the main level, you discover a well-appointed kitchen. It features modern appliances, including a stainless steel refrigerator, oven, and dishwasher. The kitchen is designed with ample counter space, cabinets for storage, and a pantry for organizing groceries. A center island with a breakfast bar provides additional seating and a place for casual dining. The master bedroom is a spacious and private oasis, featuring an ensuite bathroom and vaulted ceilings. The backyard of this home is perfect for outdoor activities and relaxation. It features a spacious deck providing ample space for outdoor furniture and a barbecue grill. The yard offers a mix of open lawn and landscaped areas, ideal for gardening or children's play. A privacy fence surrounds the backyard, ensuring a sense of seclusion and security. This 4-bedroom, 3-bathroom home in the Westbrook subdivision offers a comfortable and inviting living space, with well-designed rooms, modern amenities, and a lovely outdoor area. Extremely desirable location within walking distance of Westbrook Park and playground and next to picturesque Standley Lake. This home provides the perfect backdrop for modern living and creating lasting memories.
Property Level and Sizes
SqFt Lot
4863.00
Lot Features
Eat-in Kitchen, Kitchen Island, Primary Suite, Quartz Counters, Smoke Free, Vaulted Ceiling(s), Wired for Data
Lot Size
0.11
Foundation Details
Slab
Basement
Finished,Partial
Common Walls
No Common Walls
Interior Details
Interior Features
Eat-in Kitchen, Kitchen Island, Primary Suite, Quartz Counters, Smoke Free, Vaulted Ceiling(s), Wired for Data
Appliances
Dishwasher, Disposal, Dryer, Microwave, Oven, Refrigerator
Electric
Central Air
Flooring
Laminate, Tile, Vinyl
Cooling
Central Air
Heating
Forced Air, Natural Gas
Fireplaces Features
Family Room, Wood Burning, Wood Burning Stove
Utilities
Electricity Connected, Natural Gas Connected
Exterior Details
Features
Garden, Private Yard
Patio Porch Features
Deck
Water
Public
Sewer
Public Sewer
Land Details
PPA
5727272.73
Road Frontage Type
Public Road
Road Responsibility
Public Maintained Road
Road Surface Type
Paved
Garage & Parking
Parking Spaces
1
Parking Features
Concrete
Exterior Construction
Roof
Composition
Construction Materials
Brick, Frame, Wood Siding
Architectural Style
Mountain Contemporary
Exterior Features
Garden, Private Yard
Window Features
Double Pane Windows, Window Coverings
Builder Source
Public Records
Financial Details
PSF Total
$335.64
PSF Finished
$380.21
PSF Above Grade
$432.40
Previous Year Tax
2412.00
Year Tax
2022
Primary HOA Management Type
Professionally Managed
Primary HOA Name
Westbrook
Primary HOA Phone
303-420-4433
Primary HOA Website
http://www.msihoa.com
Primary HOA Amenities
Clubhouse,Pool
Primary HOA Fees Included
Trash
Primary HOA Fees
63.00
Primary HOA Fees Frequency
Monthly
Primary HOA Fees Total Annual
756.00
Location
Schools
Elementary School
Lukas
Middle School
Wayne Carle
High School
Standley Lake
Walk Score®
Contact me about this property
Suzy Pendergraft
RE/MAX Professionals
6020 Greenwood Plaza Boulevard
Greenwood Village, CO 80111, USA
6020 Greenwood Plaza Boulevard
Greenwood Village, CO 80111, USA
- (720) 363-2409 (Mobile)
- Invitation Code: suzysellshomes
- suzy@suzypendergrafthomes.com
- https://SuzyPendergraftHomes.com
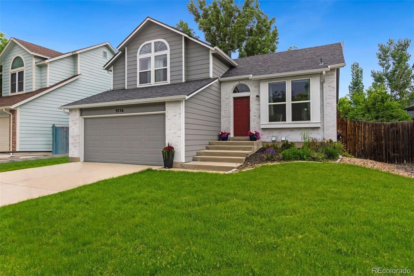
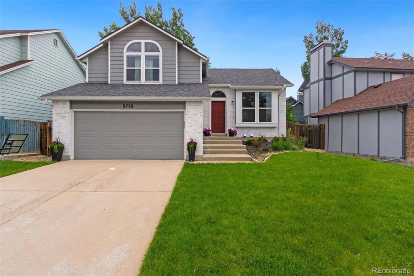
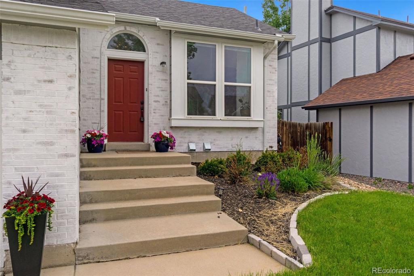
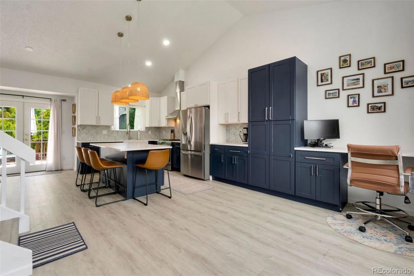
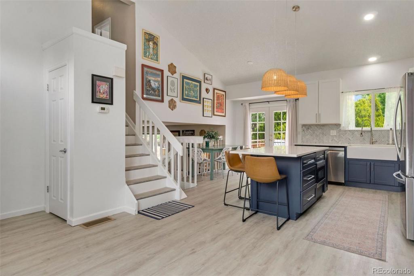
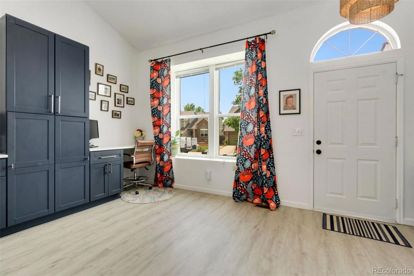
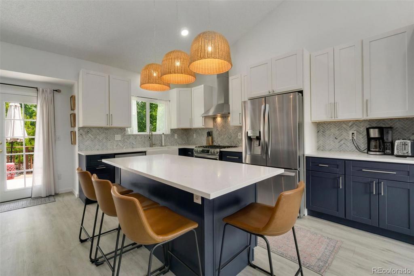
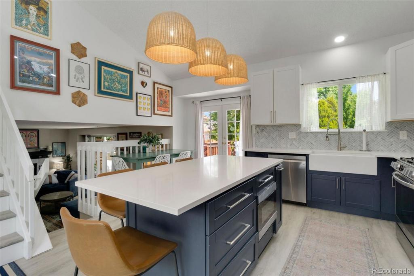
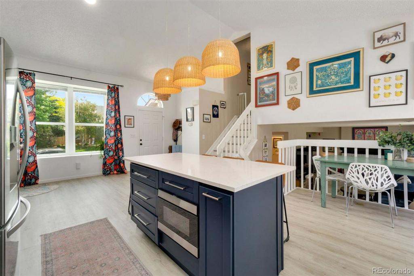
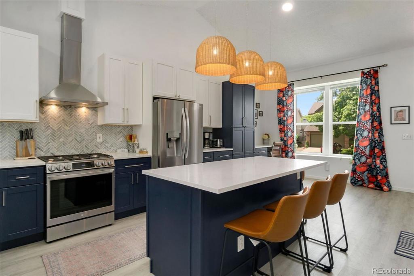
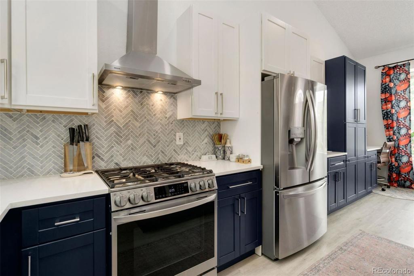
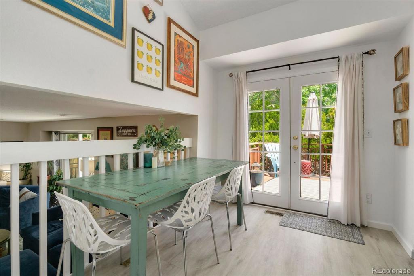
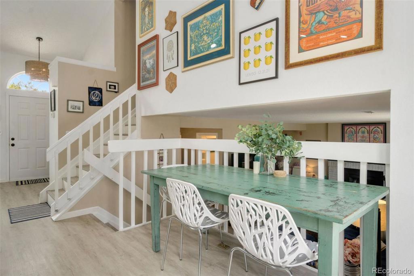
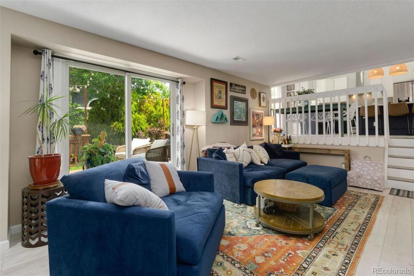
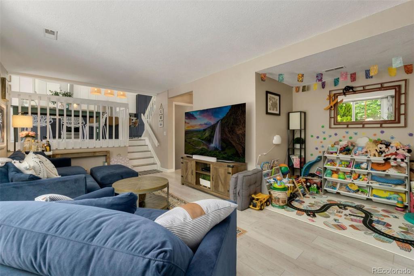
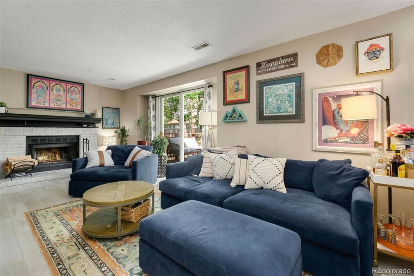
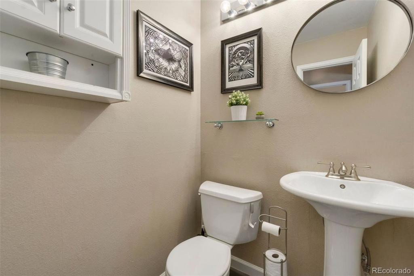
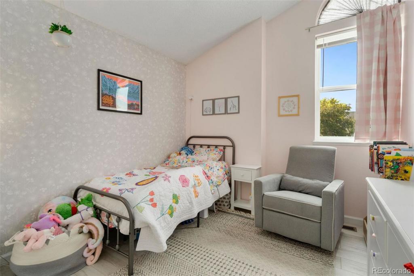
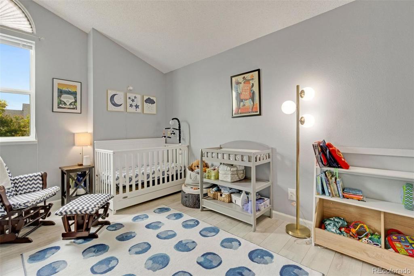
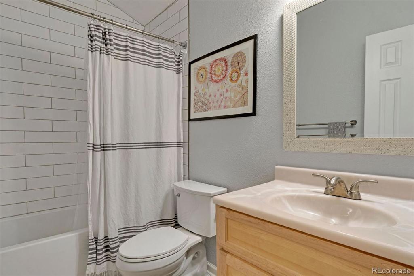
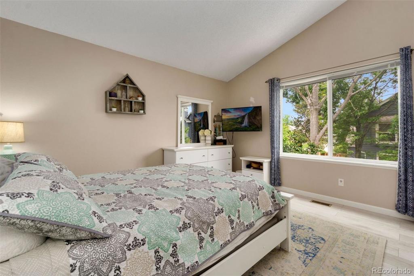
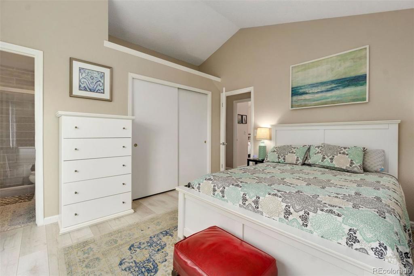
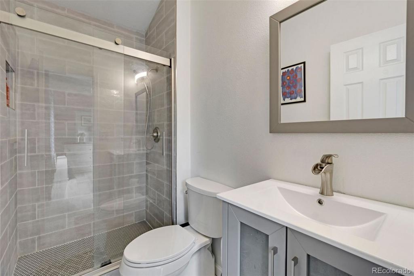
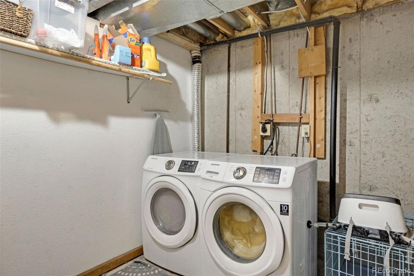
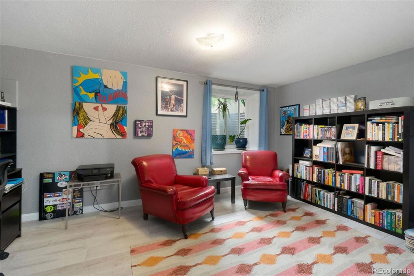
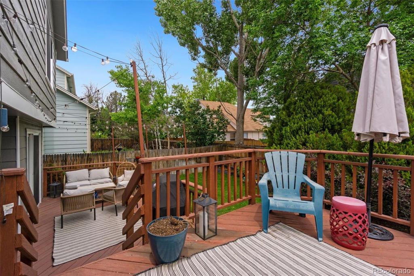
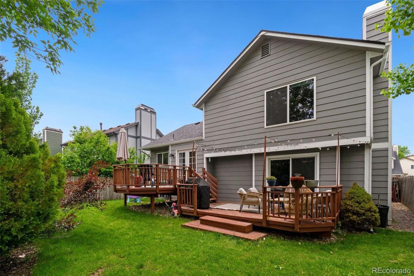
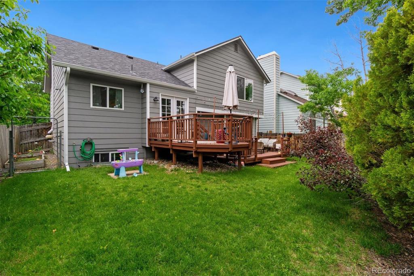
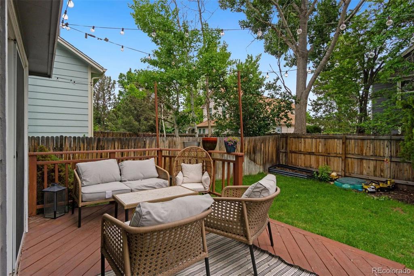


 Menu
Menu


